7568 Glen Alcove, Woodbury, MN 55129
Local realty services provided by:ERA Viking Realty
7568 Glen Alcove,Woodbury, MN 55129
$1,895,000
- 6 Beds
- 6 Baths
- 5,555 sq. ft.
- Single family
- Pending
Listed by: wade b hanson
Office: re/max results
MLS#:6740463
Source:NSMLS
Price summary
- Price:$1,895,000
- Price per sq. ft.:$318.54
- Monthly HOA dues:$50
About this home
Welcome to a remarkable residence nestled on a most desirable, 1.5-acre lot in one of Woodbury’s most prestigious and newest neighborhoods, Autumn Ridge. Set against a backdrop of mature trees and rolling green, this stunning home blends grandeur and comfort in a design that’s as inviting as it is impressive. From the moment you step into the dramatic foyer and take in the industrial-style grand staircase, you'll feel the elevated design presence that defines every inch of this home. The open-concept main level is perfectly tailored for both large-scale entertaining and relaxed everyday living. The great room, with its wood-beamed ceiling and a beautiful gas fireplace wrapped in white stone and shiplap, creates a warm yet polished ambiance, while the adjacent white gourmet kitchen dazzles with high-end finishes, a massive center island, and a generous dining space that opens to a maintenance-free deck and vaulted, three-season porch. Plus, a fully outfitted butler’s pantry is a hidden gem, ideal for seamless entertaining. Every design choice reflects impeccable taste, from chic wallpaper and shiplap accents to striking, high-end light fixtures and standout ceiling treatments. Plus, a functional main-level office/bedroom, whimsical powder room, and expansive mudroom with luxe built-ins off the four-car garage enhance daily convenience. Upstairs features five spacious bedrooms, all with en suite baths- two share a full Jack & Jill, while two more offer private ¾ baths and walk-in closets, and the Owner’s suite is a special sanctuary with its sweeping, treetop views and spa-inspired luxury in its full en suite, not to mention the most enviable dressing room. Every closet throughout the home features customized organization, and the upper-level laundry room with its trendy décor and dual washer/dryer sets makes chores feel indulgent. The walkout lower level is a destination all its own with a posh wet bar, lounge spaces, guest bedroom, pool bath, impressive sport court, and a massive, screened-in porch, where you can step outside to your private backyard oasis featuring a spectacular pool surrounded by patios and gorgeous landscaping. In a secluded yet convenient location minutes from I-494, Woodbury’s top amenities, and East Ridge High School, this is the home for those who expect nothing less than exceptional.
Contact an agent
Home facts
- Year built:2018
- Listing ID #:6740463
- Added:141 day(s) ago
- Updated:November 12, 2025 at 05:43 AM
Rooms and interior
- Bedrooms:6
- Total bathrooms:6
- Full bathrooms:2
- Half bathrooms:1
- Living area:5,555 sq. ft.
Heating and cooling
- Cooling:Central Air
- Heating:Fireplace(s), Forced Air
Structure and exterior
- Roof:Age 8 Years or Less, Asphalt
- Year built:2018
- Building area:5,555 sq. ft.
- Lot area:1.48 Acres
Utilities
- Water:Well
- Sewer:Private Sewer
Finances and disclosures
- Price:$1,895,000
- Price per sq. ft.:$318.54
- Tax amount:$16,910 (2024)
New listings near 7568 Glen Alcove
- Coming Soon
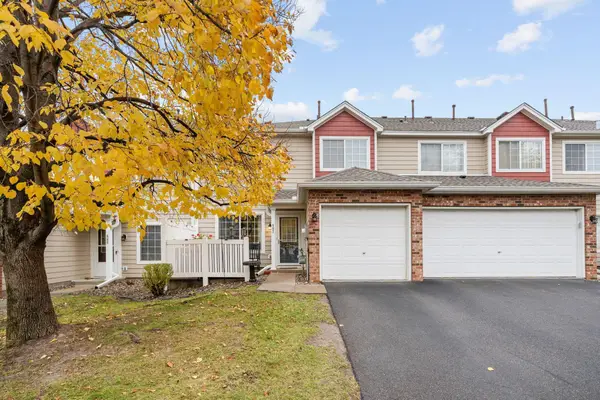 $235,000Coming Soon2 beds 2 baths
$235,000Coming Soon2 beds 2 baths587 Mariner Way, Woodbury, MN 55129
MLS# 6814703Listed by: PEMBERTON RE - Open Sat, 12 to 2pmNew
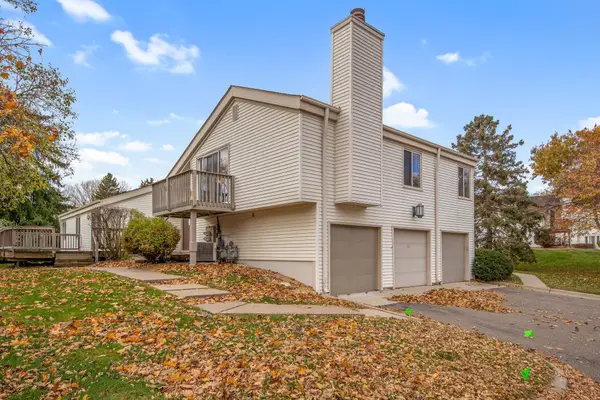 $199,900Active2 beds 1 baths1,000 sq. ft.
$199,900Active2 beds 1 baths1,000 sq. ft.361 Elan Court, Woodbury, MN 55125
MLS# 6816394Listed by: LABELLE REAL ESTATE GROUP INC - Coming SoonOpen Fri, 4 to 6:30pm
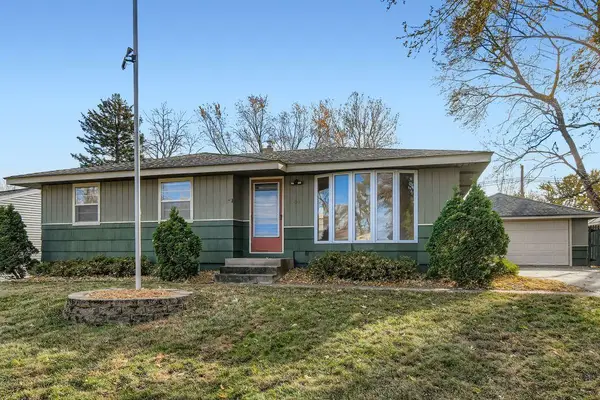 $329,900Coming Soon3 beds 2 baths
$329,900Coming Soon3 beds 2 baths80 Sherrie Lane, Woodbury, MN 55125
MLS# 6816702Listed by: COLDWELL BANKER REALTY - New
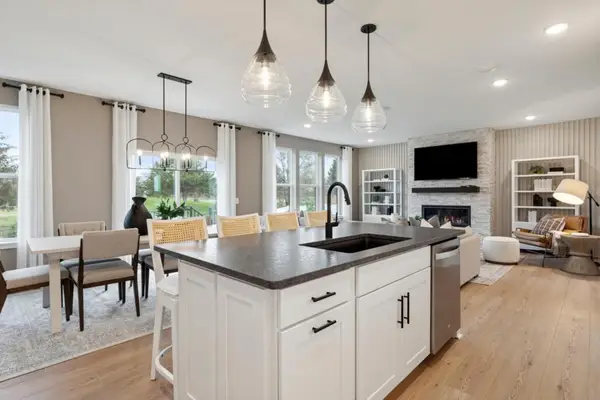 $634,090Active3 beds 3 baths2,508 sq. ft.
$634,090Active3 beds 3 baths2,508 sq. ft.4602 Island Park Bay, Woodbury, MN 55129
MLS# 6816727Listed by: PULTE HOMES OF MINNESOTA, LLC - Open Wed, 1:30 to 3pmNew
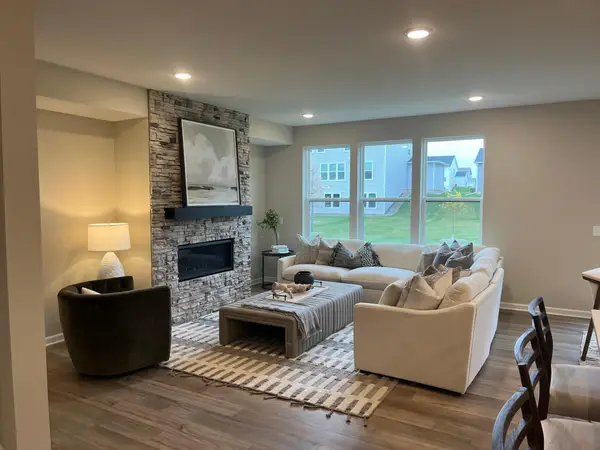 $634,990Active4 beds 3 baths3,008 sq. ft.
$634,990Active4 beds 3 baths3,008 sq. ft.10374 Mcgregor Boulevard, Woodbury, MN 55129
MLS# 6816742Listed by: PULTE HOMES OF MINNESOTA, LLC - New
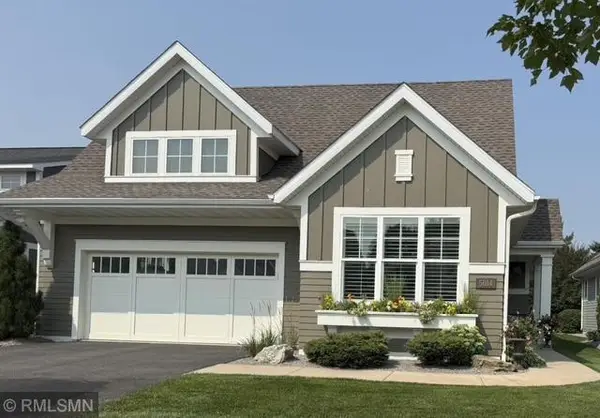 $675,000Active2 beds 4 baths2,272 sq. ft.
$675,000Active2 beds 4 baths2,272 sq. ft.5014 Dale Ridge Road, Woodbury, MN 55129
MLS# 6814319Listed by: ANNELLE MCCLUNG REALTY - New
 $340,000Active3 beds 3 baths1,837 sq. ft.
$340,000Active3 beds 3 baths1,837 sq. ft.3114 Frontier Drive, Woodbury, MN 55129
MLS# 6814071Listed by: JASON MITCHELL GROUP - New
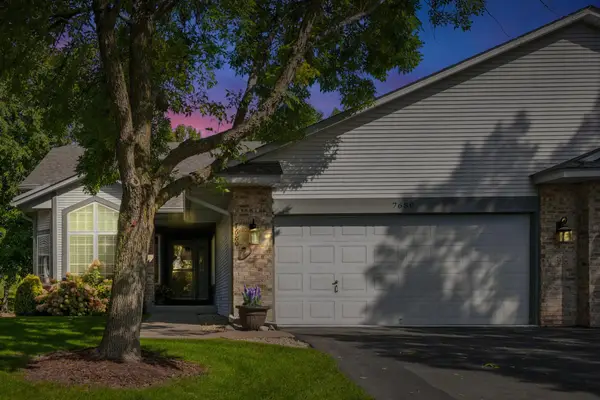 $459,900Active4 beds 3 baths3,412 sq. ft.
$459,900Active4 beds 3 baths3,412 sq. ft.7680 Teal Road, Woodbury, MN 55125
MLS# 6815763Listed by: COLDWELL BANKER REALTY 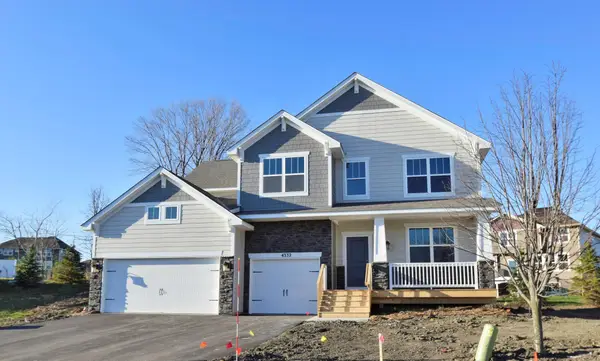 $799,000Pending6 beds 5 baths4,614 sq. ft.
$799,000Pending6 beds 5 baths4,614 sq. ft.4768 Blake Court, Woodbury, MN 55129
MLS# 6815520Listed by: D.R. HORTON, INC.- Coming Soon
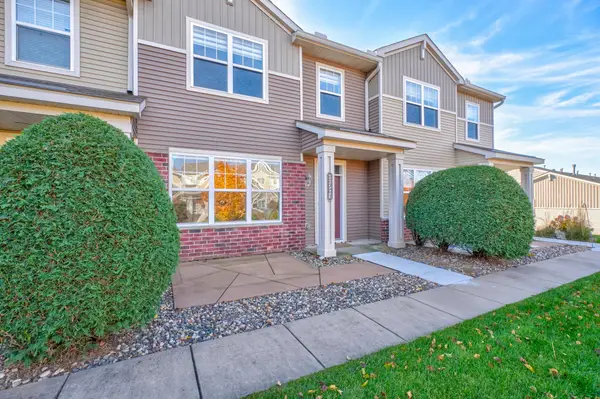 $300,000Coming Soon2 beds 3 baths
$300,000Coming Soon2 beds 3 baths3352 Hazel Trail #E, Woodbury, MN 55129
MLS# 6815429Listed by: COLDWELL BANKER REALTY
