786 Spancil Hill Drive, Woodbury, MN 55129
Local realty services provided by:ERA Gillespie Real Estate
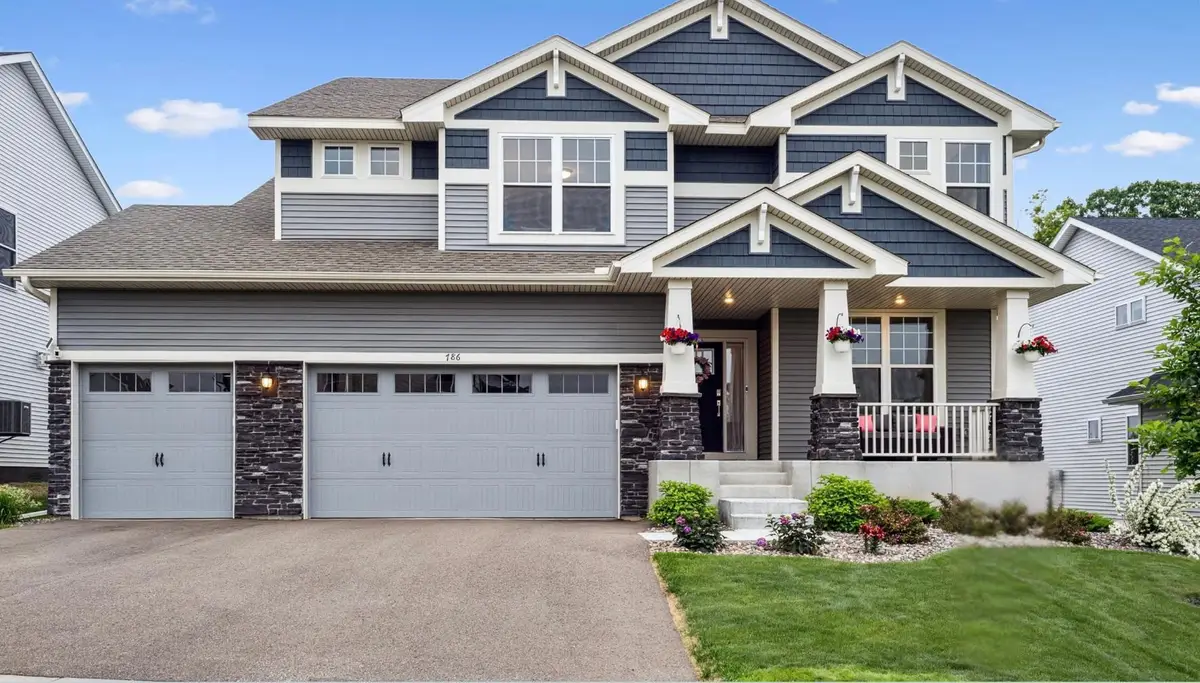
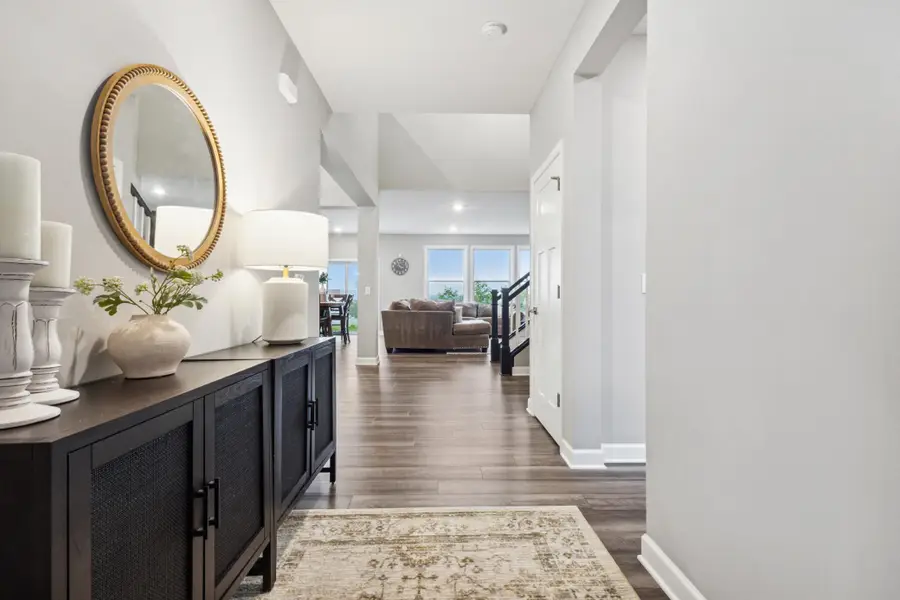
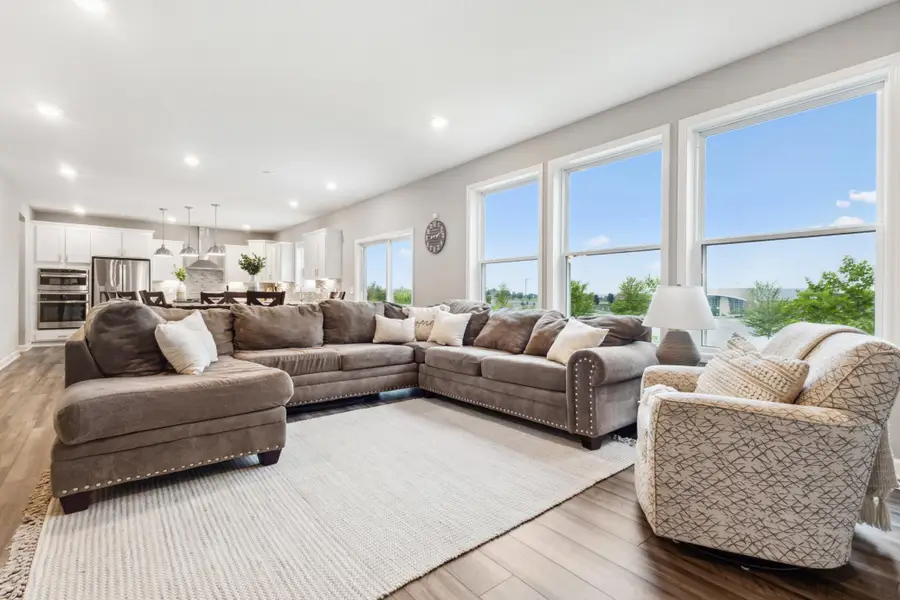
786 Spancil Hill Drive,Woodbury, MN 55129
$669,900
- 4 Beds
- 4 Baths
- 3,328 sq. ft.
- Single family
- Pending
Listed by:lisa hansen
Office:epique realty
MLS#:6735088
Source:NSMLS
Price summary
- Price:$669,900
- Price per sq. ft.:$138.93
- Monthly HOA dues:$52
About this home
**Stunning home in Prime Woodbury Location**
Discover the perfect blend of like-new construction with thoughtful upgrades and beautiful landscaping in this exceptional 4-bedroom, 4-bathroom home. Located in desirable Woodbury with top-rated Stillwater schools, this meticulously maintained residence offers move-in ready luxury without the construction wait.
The heart of the home showcases a gourmet kitchen with beautiful finishes flowing seamlessly into open-concept living spaces. The main level features formal and informal dining areas and spacious living room with cozy gas fireplace. A convenient main floor office sits near a 3/4 bath with a tucked-back hallway closet, creating flexibility for a main floor bedroom if needed.
Unwind in the primary suite featuring dual walk-in closets and an upgraded walk-in shower with double shower heads. Two additional large bedrooms with walk-in closets share a jack-and-jill bath, while the junior suite with private bath is ideal for guests or teens.
In the mornings, step outside to enjoy your coffee on the front covered porch. In the evenings, enjoy your backyard featuring an extra large poured concrete patio perfect for entertaining. End your days watching stunning sunset views from your retreat.
Don't miss the heated three-car garage with extra-deep third stall and built-in organization systems, keeping vehicles comfortable year-round while providing appreciated storage. The unfinished basement provides instant equity opportunity for new buyers.
Enjoy Woodbury living with shopping, dining, and recreation—all just minutes from major highways for easy commuting. This rare opportunity combines the benefits of newer construction with convenience and extra features to enjoy. Schedule your private showing today!
Contact an agent
Home facts
- Year built:2022
- Listing Id #:6735088
- Added:67 day(s) ago
- Updated:July 30, 2025 at 06:49 PM
Rooms and interior
- Bedrooms:4
- Total bathrooms:4
- Full bathrooms:1
- Living area:3,328 sq. ft.
Heating and cooling
- Cooling:Central Air
- Heating:Forced Air
Structure and exterior
- Roof:Age 8 Years or Less, Asphalt
- Year built:2022
- Building area:3,328 sq. ft.
- Lot area:0.19 Acres
Utilities
- Water:City Water - Connected
- Sewer:City Sewer - Connected
Finances and disclosures
- Price:$669,900
- Price per sq. ft.:$138.93
- Tax amount:$6,429 (2024)
New listings near 786 Spancil Hill Drive
- Coming SoonOpen Sat, 10am to 12pm
 $425,000Coming Soon3 beds 2 baths
$425,000Coming Soon3 beds 2 baths2401 Leyland Trail, Woodbury, MN 55125
MLS# 6733739Listed by: RE/MAX RESULTS - New
 $394,990Active3 beds 3 baths1,993 sq. ft.
$394,990Active3 beds 3 baths1,993 sq. ft.4728 Airlake Curve, Woodbury, MN 55129
MLS# 6774067Listed by: PULTE HOMES OF MINNESOTA, LLC - New
 $384,990Active3 beds 3 baths1,883 sq. ft.
$384,990Active3 beds 3 baths1,883 sq. ft.4720 Airlake Curve, Woodbury, MN 55129
MLS# 6774069Listed by: PULTE HOMES OF MINNESOTA, LLC 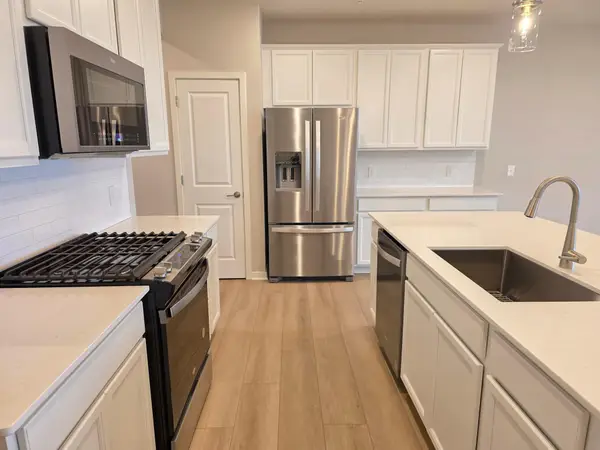 $429,990Pending3 beds 3 baths1,983 sq. ft.
$429,990Pending3 beds 3 baths1,983 sq. ft.4740 Airlake Curve, Woodbury, MN 55129
MLS# 6773868Listed by: PULTE HOMES OF MINNESOTA, LLC- New
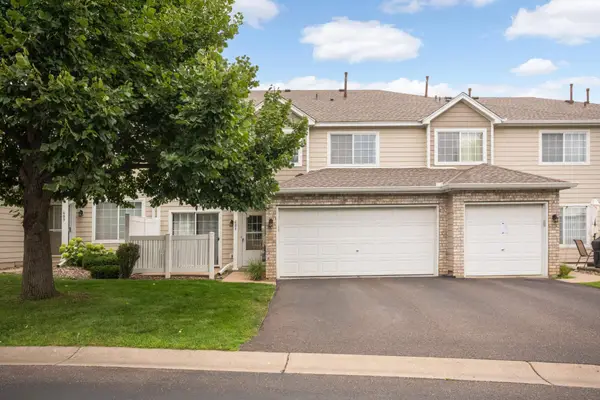 $250,000Active2 beds 2 baths1,328 sq. ft.
$250,000Active2 beds 2 baths1,328 sq. ft.685 Mariner Way, Woodbury, MN 55129
MLS# 6773426Listed by: EDINA REALTY, INC. - New
 $800,000Active5 beds 5 baths4,449 sq. ft.
$800,000Active5 beds 5 baths4,449 sq. ft.5155 Suntide Pass, Woodbury, MN 55129
MLS# 6770623Listed by: KELLER WILLIAMS PREMIER REALTY - New
 $695,000Active4 beds 3 baths3,102 sq. ft.
$695,000Active4 beds 3 baths3,102 sq. ft.10109 Waterfront Drive #9A, Woodbury, MN 55129
MLS# 6772245Listed by: KELLER WILLIAMS CLASSIC RLTY NW - New
 $245,000Active2 beds 2 baths1,316 sq. ft.
$245,000Active2 beds 2 baths1,316 sq. ft.577 Woodduck Drive #E, Woodbury, MN 55125
MLS# 6767231Listed by: LPT REALTY, LLC - New
 $699,900Active5 beds 3 baths3,464 sq. ft.
$699,900Active5 beds 3 baths3,464 sq. ft.10521 Golden Eagle Trail, Woodbury, MN 55129
MLS# 6772168Listed by: IMAGINE REALTY - New
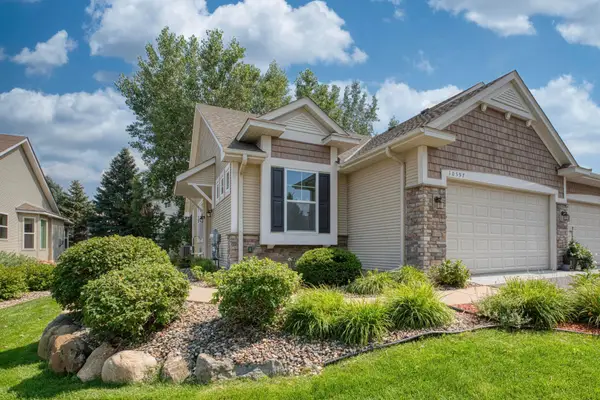 $494,800Active3 beds 3 baths2,294 sq. ft.
$494,800Active3 beds 3 baths2,294 sq. ft.10597 Kingsfield Lane, Woodbury, MN 55129
MLS# 6769845Listed by: COLDWELL BANKER REALTY
