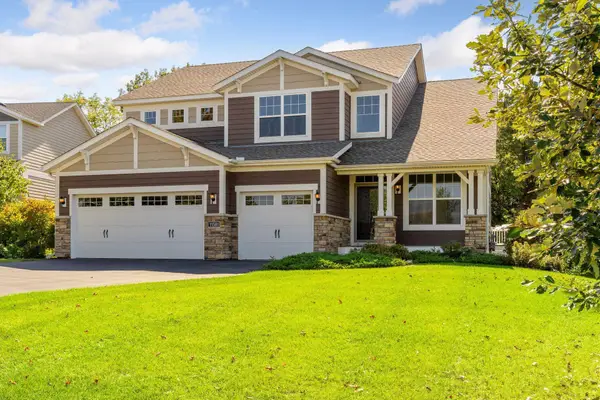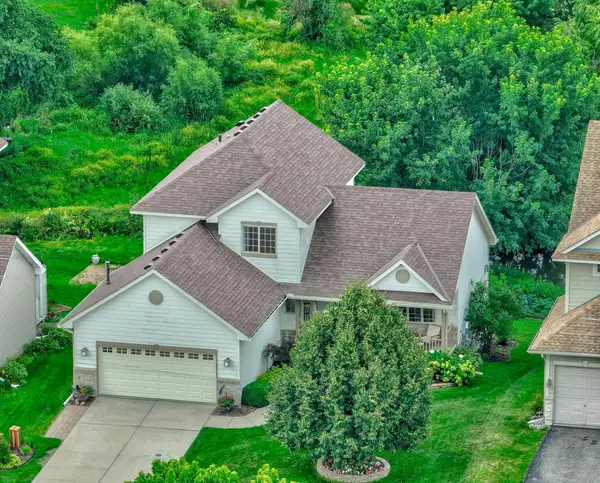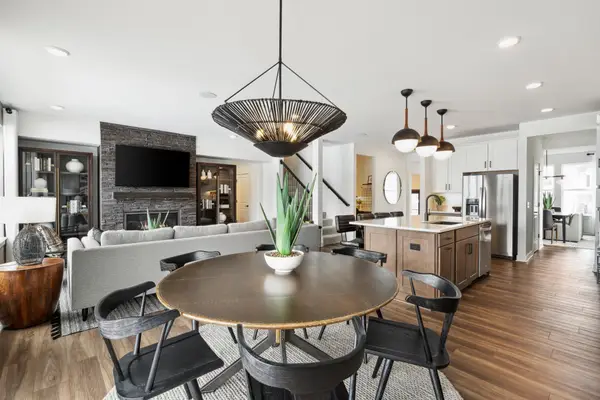8061 Abercrombie Lane, Woodbury, MN 55129
Local realty services provided by:ERA Viking Realty
8061 Abercrombie Lane,Woodbury, MN 55129
$350,000
- 3 Beds
- 3 Baths
- 1,800 sq. ft.
- Townhouse
- Pending
Listed by:kimberly ziton, clhms
Office:keller williams premier realty
MLS#:6728384
Source:NSMLS
Price summary
- Price:$350,000
- Price per sq. ft.:$194.44
- Monthly HOA dues:$223
About this home
Stunning END unit with designer upgrades throughout, “like new” townhome in the fully developed Bridlewood Farms community, where modern living meets unparalleled convenience. Situated in a prime location, this exceptional residence offers access to scenic trails, a large community playscape, and an array of nearby amenities. Thoughtfully designed with contemporary finishes and an open-concept layout, this home is a true standout. Boasting three spacious bedrooms and three well-appointed bathrooms, this home exudes style and functionality at every turn. The main level showcases elegant luxury vinyl wood grain flooring, upgraded enamel trim and rich dark cabinetry, and knockdown ceilings that add a refined touch. The heart of the home is the expansive kitchen, which is designed to impress with quartz countertops, a stylish tile backsplash, and sleek stainless-steel appliances. A large center island with a breakfast bar provides the perfect space for casual dining and entertaining. The open floor plan seamlessly connects the kitchen to the living and dining areas, creating an inviting atmosphere for gatherings and everyday living. A thoughtfully designed mudroom, complete with a coat closet and a convenient half bath, ensures effortless organization upon entry. Upstairs, the private sanctuary of the primary suite awaits, featuring a spacious sitting area, a large walk-in closet, and an en-suite bath designed for ultimate comfort. A dedicated laundry room on the upper level adds convenience, while a generously sized loft offers additional living space—ideal for a secondary lounge, home office, or entertainment area. Outside, the charming patio is perfect for enjoying warm summer days, whether sipping coffee in the morning or unwinding in the evening. Smart home technology with wifi programable items, keyless entry and ring doorbell. Located within the highly sought-after boundaries of Red Rock Elementary, Lake Middle School, and East Ridge High School. With walking distance to trails and parks, shopping, and dining just moments away, this home truly offers the best of suburban living with modern conveniences. Don’t miss this incredible opportunity—this townhome is an absolute must-see!
Contact an agent
Home facts
- Year built:2019
- Listing ID #:6728384
- Added:122 day(s) ago
- Updated:September 29, 2025 at 05:51 PM
Rooms and interior
- Bedrooms:3
- Total bathrooms:3
- Full bathrooms:2
- Half bathrooms:1
- Living area:1,800 sq. ft.
Heating and cooling
- Cooling:Central Air
- Heating:Forced Air
Structure and exterior
- Roof:Age 8 Years or Less, Asphalt
- Year built:2019
- Building area:1,800 sq. ft.
- Lot area:0.05 Acres
Utilities
- Water:City Water - Connected
- Sewer:City Sewer - Connected
Finances and disclosures
- Price:$350,000
- Price per sq. ft.:$194.44
- Tax amount:$4,012 (2025)
New listings near 8061 Abercrombie Lane
- Coming Soon
 $619,000Coming Soon5 beds 3 baths
$619,000Coming Soon5 beds 3 baths3692 Mount Vernon Lane, Woodbury, MN 55129
MLS# 6795848Listed by: REAL BROKER, LLC - Coming Soon
 $650,000Coming Soon5 beds 4 baths
$650,000Coming Soon5 beds 4 baths8980 Highland Circle, Woodbury, MN 55125
MLS# 6781199Listed by: COLDWELL BANKER REALTY - Coming SoonOpen Sat, 9 to 11am
 $349,900Coming Soon3 beds 1 baths
$349,900Coming Soon3 beds 1 baths6249 Oak Knoll Drive, Woodbury, MN 55125
MLS# 6792514Listed by: KELLER WILLIAMS PREMIER REALTY - New
 $429,900Active4 beds 3 baths1,898 sq. ft.
$429,900Active4 beds 3 baths1,898 sq. ft.758 Lake Ridge Drive, Woodbury, MN 55129
MLS# 6795687Listed by: PROSPER HOMES REALTY INC. - Coming Soon
 $325,000Coming Soon3 beds 3 baths
$325,000Coming Soon3 beds 3 baths10700 Ironwood Court, Woodbury, MN 55129
MLS# 6795247Listed by: BRIDGE REALTY, LLC - Open Sat, 2 to 3:30pmNew
 $694,900Active5 beds 4 baths4,335 sq. ft.
$694,900Active5 beds 4 baths4,335 sq. ft.11581 Riverstone Court, Woodbury, MN 55129
MLS# 6793351Listed by: KELLER WILLIAMS PREMIER REALTY  $409,900Pending3 beds 2 baths2,030 sq. ft.
$409,900Pending3 beds 2 baths2,030 sq. ft.1322 Bridle Path Court, Woodbury, MN 55125
MLS# 6795004Listed by: RE/MAX RESULTS- New
 $482,000Active4 beds 4 baths2,690 sq. ft.
$482,000Active4 beds 4 baths2,690 sq. ft.10685 Brookview Road, Woodbury, MN 55129
MLS# 6785609Listed by: KELLER WILLIAMS SELECT REALTY - New
 $806,378Active4 beds 3 baths3,081 sq. ft.
$806,378Active4 beds 3 baths3,081 sq. ft.4048 Arbor Drive, Woodbury, MN 55129
MLS# 6794924Listed by: HANSON BUILDERS INC  $760,000Pending4 beds 3 baths4,008 sq. ft.
$760,000Pending4 beds 3 baths4,008 sq. ft.4604 Island Park Bay, Woodbury, MN 55129
MLS# 6794816Listed by: PULTE HOMES OF MINNESOTA, LLC
