8441 Ashford Road, Woodbury, MN 55125
Local realty services provided by:ERA Gillespie Real Estate
8441 Ashford Road,Woodbury, MN 55125
$539,000
- 4 Beds
- 3 Baths
- 2,955 sq. ft.
- Single family
- Active
Upcoming open houses
- Fri, Oct 1004:00 pm - 06:00 pm
- Sat, Oct 1111:00 am - 02:00 pm
- Sun, Oct 1204:00 pm - 06:00 pm
Listed by:christopher goble
Office:re/max results
MLS#:6792311
Source:NSMLS
Price summary
- Price:$539,000
- Price per sq. ft.:$159.75
About this home
The wait is over! One level living, on a pond, with a walk-out basement, in Woodbury, with a heated garage, across from a park, on a picturesque lot! Check out the virtual tour. Step inside to find all your living facilities on the main level with 10 foot ceilings, views galore, hardwood floors, recessed LED lighting, gas fireplace, formal & informal dining, kitchen with all new appliances, granite counters, under-cabinet lighting, a walk-in pantry, laundry & mudroom, owner’s suite with private bath & walk-in closet, 2 more bedrooms, a huge maintenance free composite deck, & a 3 car garage. Downstairs in the walk-out lower level is a family room with another gas fireplace, versatile hobby room, tons of storage, another bedroom & bathroom, and a patio ready to go for a hot tub. Walk the .48-acre lot that features over 20 varieties of deciduous and evergreen trees & shrubs including apple trees, and a fire pit. Don’t forget to take a stroll across the street and explore Ridge Park. Hurry to this one and take your time soaking it all in!
Contact an agent
Home facts
- Year built:1998
- Listing ID #:6792311
- Added:1 day(s) ago
- Updated:October 10, 2025 at 04:43 PM
Rooms and interior
- Bedrooms:4
- Total bathrooms:3
- Full bathrooms:1
- Half bathrooms:1
- Living area:2,955 sq. ft.
Heating and cooling
- Cooling:Central Air
- Heating:Forced Air
Structure and exterior
- Roof:Age Over 8 Years, Asphalt
- Year built:1998
- Building area:2,955 sq. ft.
- Lot area:0.48 Acres
Utilities
- Water:City Water - Connected
- Sewer:City Sewer - Connected
Finances and disclosures
- Price:$539,000
- Price per sq. ft.:$159.75
- Tax amount:$5,820 (2025)
New listings near 8441 Ashford Road
- Open Sat, 12 to 2pmNew
 $375,000Active3 beds 2 baths1,961 sq. ft.
$375,000Active3 beds 2 baths1,961 sq. ft.7765 Havenwood Circle, Woodbury, MN 55125
MLS# 6791813Listed by: KELLER WILLIAMS SELECT REALTY - New
 $575,000Active5 beds 4 baths3,748 sq. ft.
$575,000Active5 beds 4 baths3,748 sq. ft.2844 Rosemill Circle, Woodbury, MN 55129
MLS# 6802327Listed by: COLDWELL BANKER REALTY - New
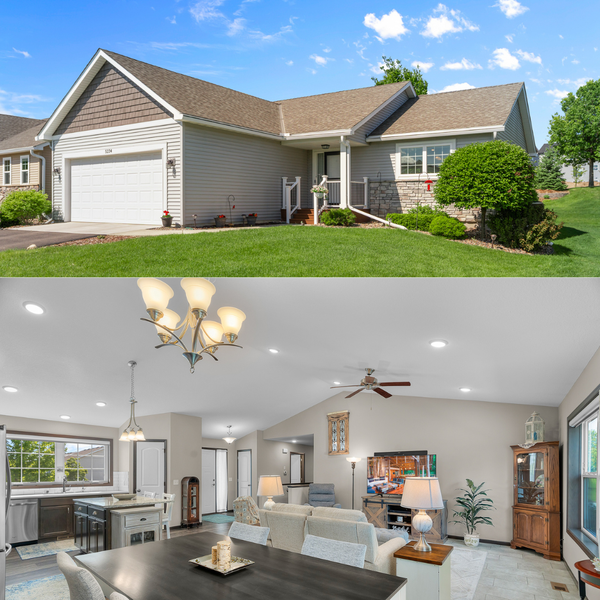 $475,000Active2 beds 3 baths1,958 sq. ft.
$475,000Active2 beds 3 baths1,958 sq. ft.5234 Sundial Lane, Woodbury, MN 55129
MLS# 6802528Listed by: RE/MAX RESULTS - Coming SoonOpen Sat, 10 to 11:30am
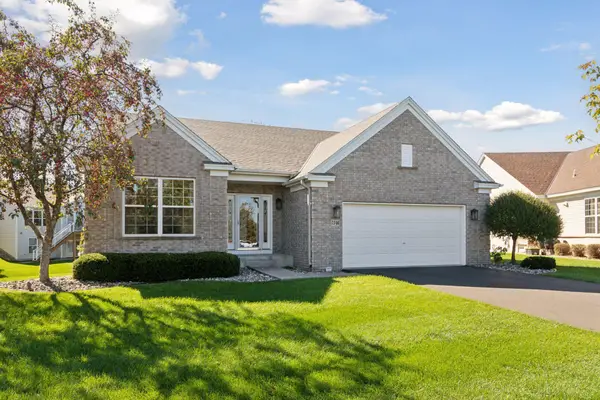 $550,000Coming Soon3 beds 3 baths
$550,000Coming Soon3 beds 3 baths7146 Newbury Place, Woodbury, MN 55125
MLS# 6801826Listed by: EDINA REALTY, INC. - Coming SoonOpen Sun, 3 to 5pm
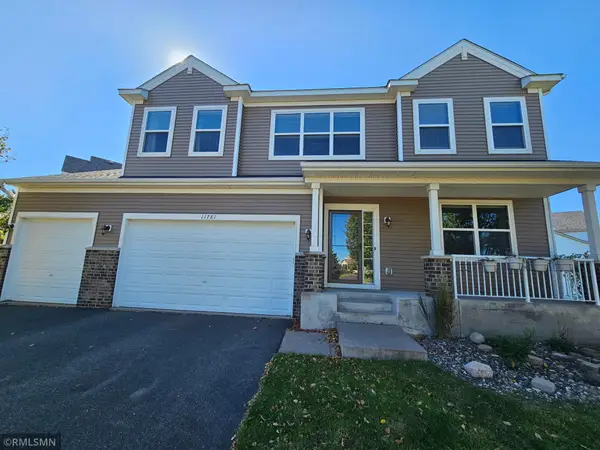 $579,900Coming Soon4 beds 4 baths
$579,900Coming Soon4 beds 4 baths11781 Harvest Path, Woodbury, MN 55129
MLS# 6801393Listed by: WELCOME HOME PRODUCTIONS, LLC - Coming SoonOpen Sun, 12:30 to 2:30pm
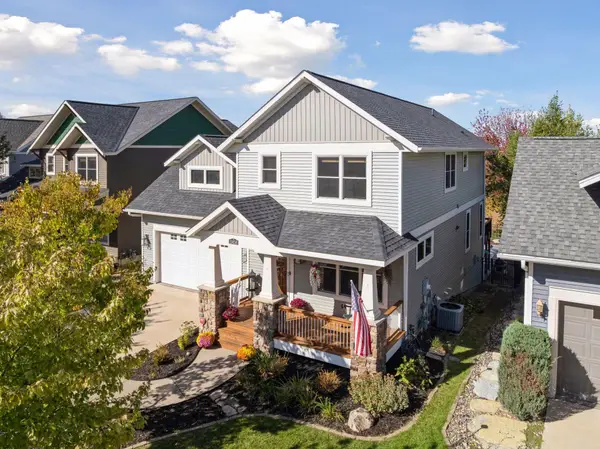 $639,900Coming Soon4 beds 4 baths
$639,900Coming Soon4 beds 4 baths11458 Balsam Way, Woodbury, MN 55129
MLS# 6801068Listed by: RE/MAX ADVANTAGE PLUS - Open Sun, 1 to 2:30pmNew
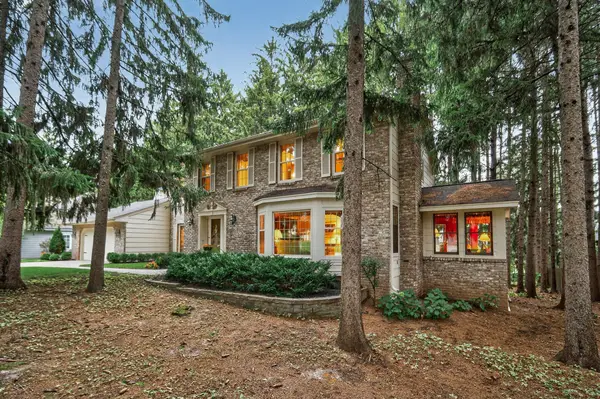 $619,000Active4 beds 4 baths3,714 sq. ft.
$619,000Active4 beds 4 baths3,714 sq. ft.8138 Somerset Road, Woodbury, MN 55125
MLS# 6801541Listed by: RIZE REALTY - Open Sat, 11am to 1pmNew
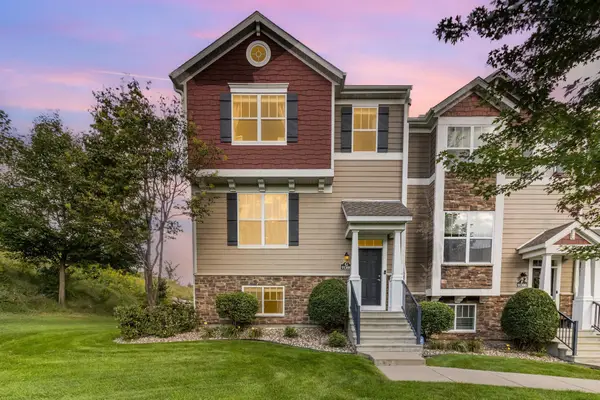 $369,900Active4 beds 3 baths2,128 sq. ft.
$369,900Active4 beds 3 baths2,128 sq. ft.11300 Sandcastle Drive #G, Woodbury, MN 55129
MLS# 6801442Listed by: COLDWELL BANKER REALTY - New
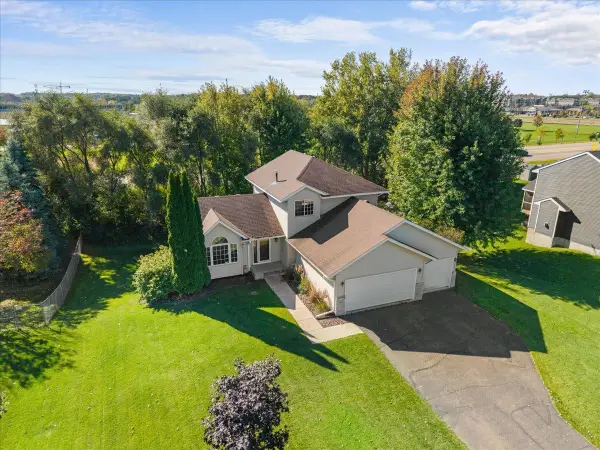 $475,000Active5 beds 4 baths2,873 sq. ft.
$475,000Active5 beds 4 baths2,873 sq. ft.3936 Homestead Drive, Woodbury, MN 55125
MLS# 6801263Listed by: RE/MAX ADVANTAGE PLUS
