8728 Periwinkle Boulevard, Woodbury, MN 55129
Local realty services provided by:ERA Prospera Real Estate
8728 Periwinkle Boulevard,Woodbury, MN 55129
$691,720
- 5 Beds
- 4 Baths
- 2,786 sq. ft.
- Single family
- Active
Listed by:lennar minnesota
Office:lennar sales corp
MLS#:6719994
Source:NSMLS
Price summary
- Price:$691,720
- Price per sq. ft.:$164.66
- Monthly HOA dues:$36
About this home
Home is under construction and will be complete in August! Ask about savings up to $6,500 when using Seller's Preferred Lender! Designed for gracious living, this stunning new two-story home blends comfort and elegance in every detail. The main floor features a spacious Great Room ideal for gatherings, a versatile fifth bedroom, a casual dinette for quick meals, a kitchen that will inspire any cook—all complemented by a formal dining room perfect for memorable entertaining. Upstairs, you'll find three generous secondary bedrooms and a luxurious owner’s suite designed for relaxation. This home includes premium upgrades such as luxury vinyl plank flooring throughout the main level, sleek quartz countertops, a stylish center gas fireplace, and a brand-new Frigidaire kitchen appliance package. Residents will enjoy access to elementary, middle and high schools in the highly sought-after South Washington County School District. In the local area there are tons of shops, restaurants and recreational options!
Contact an agent
Home facts
- Year built:2025
- Listing ID #:6719994
- Added:167 day(s) ago
- Updated:October 28, 2025 at 04:43 PM
Rooms and interior
- Bedrooms:5
- Total bathrooms:4
- Full bathrooms:3
- Living area:2,786 sq. ft.
Heating and cooling
- Cooling:Central Air
- Heating:Forced Air
Structure and exterior
- Roof:Age 8 Years or Less, Asphalt, Pitched
- Year built:2025
- Building area:2,786 sq. ft.
- Lot area:0.26 Acres
Utilities
- Water:City Water - Connected
- Sewer:City Sewer - Connected
Finances and disclosures
- Price:$691,720
- Price per sq. ft.:$164.66
New listings near 8728 Periwinkle Boulevard
- New
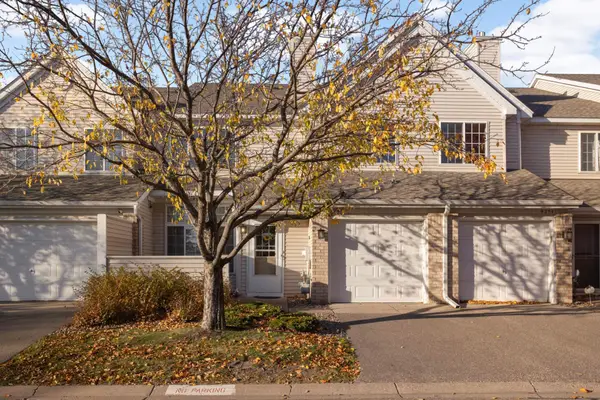 $234,900Active2 beds 2 baths1,200 sq. ft.
$234,900Active2 beds 2 baths1,200 sq. ft.9249 Troon Court, Woodbury, MN 55125
MLS# 6808758Listed by: RE/MAX PROFESSIONALS - Open Sat, 11am to 1pmNew
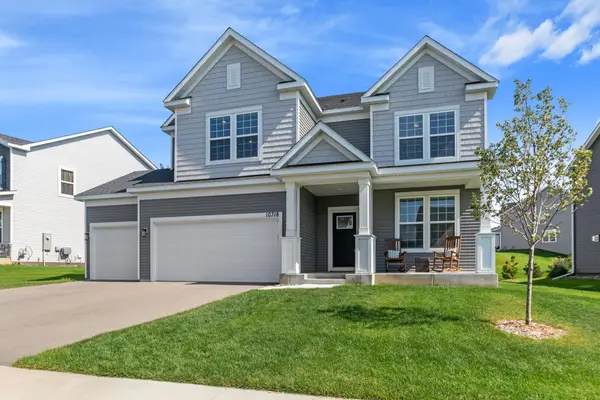 $675,000Active4 beds 3 baths3,274 sq. ft.
$675,000Active4 beds 3 baths3,274 sq. ft.10318 Mcgregor Boulevard, Woodbury, MN 55129
MLS# 6810548Listed by: WEICHERT, REALTORS-ADVANTAGE - New
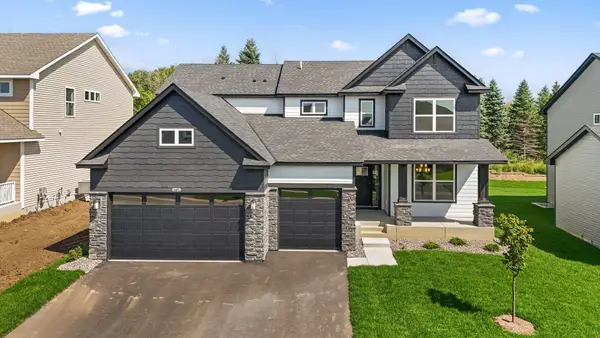 $644,625Active5 beds 4 baths2,786 sq. ft.
$644,625Active5 beds 4 baths2,786 sq. ft.8728 Periwinkle Boulevard, Woodbury, MN 55129
MLS# 6809986Listed by: LENNAR SALES CORP - New
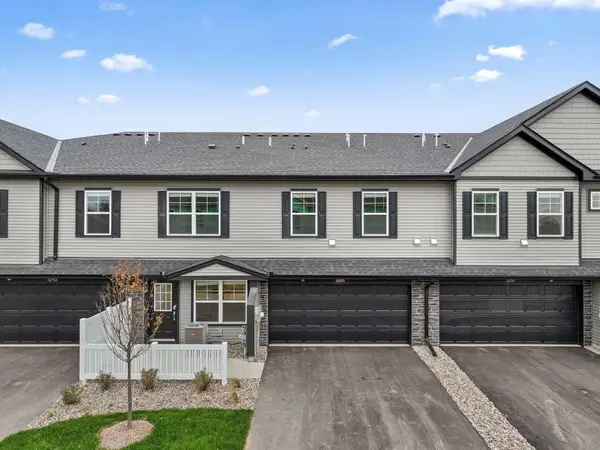 $347,810Active3 beds 3 baths1,782 sq. ft.
$347,810Active3 beds 3 baths1,782 sq. ft.5295 Long Pointe Pass, Woodbury, MN 55129
MLS# 6809864Listed by: LENNAR SALES CORP - New
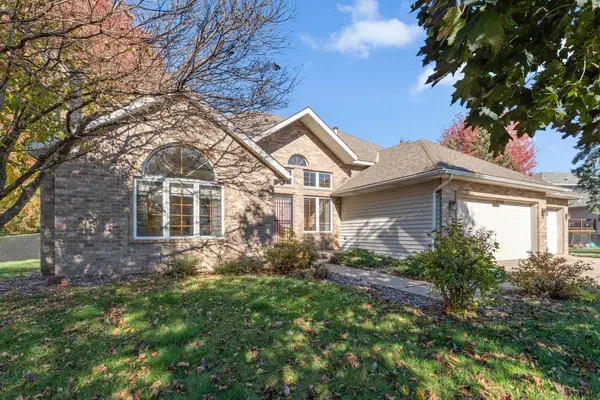 $350,000Active4 beds 4 baths2,292 sq. ft.
$350,000Active4 beds 4 baths2,292 sq. ft.2522 Windsor Lane, Woodbury, MN 55125
MLS# 6807805Listed by: REDFIN CORPORATION - Coming Soon
 $595,000Coming Soon4 beds 3 baths
$595,000Coming Soon4 beds 3 baths3615 Mahle Lane, Woodbury, MN 55125
MLS# 6809339Listed by: RED KEY REALTY - Open Wed, 11am to 6pmNew
 $492,990Active4 beds 3 baths2,166 sq. ft.
$492,990Active4 beds 3 baths2,166 sq. ft.4861 Island Park Drive, Woodbury, MN 55129
MLS# 6809460Listed by: PULTE HOMES OF MINNESOTA, LLC - Coming Soon
 $434,300Coming Soon4 beds 3 baths
$434,300Coming Soon4 beds 3 baths6233 Birchwood Road, Woodbury, MN 55125
MLS# 6808887Listed by: FREEMAN REAL ESTATE - Coming SoonOpen Fri, 4 to 6pm
 $550,000Coming Soon4 beds 3 baths
$550,000Coming Soon4 beds 3 baths10374 Lancaster Lane, Woodbury, MN 55129
MLS# 6801047Listed by: COLDWELL BANKER REALTY - New
 $629,900Active5 beds 4 baths3,245 sq. ft.
$629,900Active5 beds 4 baths3,245 sq. ft.8345 Shire Trail, Woodbury, MN 55129
MLS# 6808697Listed by: BRIDGE REALTY, LLC
