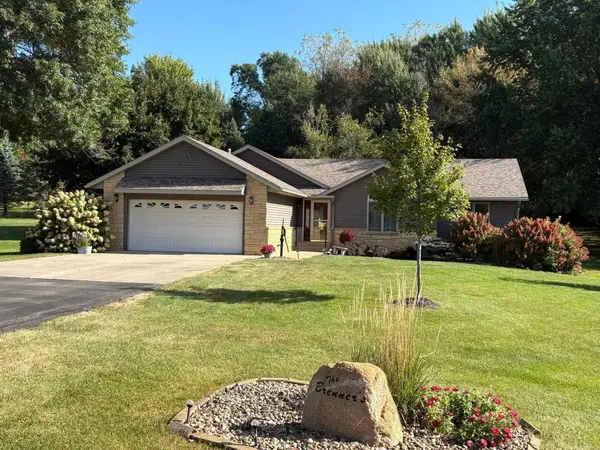14435 Woodville Drive, Woodville Township, MN 56093
Local realty services provided by:ERA Viking Realty
14435 Woodville Drive,Woodville Twp, MN 56093
$330,000
- 4 Beds
- 2 Baths
- 2,464 sq. ft.
- Single family
- Active
Listed by: molly hendrickson
Office: landmark realtors, llc.
MLS#:6819050
Source:NSMLS
Price summary
- Price:$330,000
- Price per sq. ft.:$133.93
About this home
Welcome to this 4-bedroom, 2-bath split-level home situated on a 1-acre lot in the serene Highlands neighborhood SE of Waseca! This one-owner home offers a blend of comfort, functionality, and peaceful country charm—just minutes from town conveniences. Inside, the upper level features a spacious living room that flows seamlessly into the open dining area and kitchen, complete with a sliding door leading to the wood deck—perfect for morning coffee or grilling! Down the hall, you’ll find two bedrooms, a full bath with double sinks and a linen closet for added storage. The finished lower level includes a cozy family room with a brick wood-burning fireplace, two additional bedrooms, a laundry room & separate storage room. Step outside to enjoy the thoughtfully designed outdoor spaces: a paver path leading to a patio with an arbor, a playhouse, and a 24'X40' shed—perfect for hobbies, storage, or a workspace. The 2-stall attached garage provides additional convenience. Updates include newer siding and windows, a steel roof on the shed (2024), and a re-sealed driveway (2025). This well-loved home is waiting for its next owner to enjoy!
Contact an agent
Home facts
- Year built:1974
- Listing ID #:6819050
- Added:1 day(s) ago
- Updated:November 19, 2025 at 01:53 PM
Rooms and interior
- Bedrooms:4
- Total bathrooms:2
- Full bathrooms:1
- Living area:2,464 sq. ft.
Heating and cooling
- Cooling:Wall Unit(s)
- Heating:Baseboard, Boiler, Fireplace(s)
Structure and exterior
- Roof:Asphalt
- Year built:1974
- Building area:2,464 sq. ft.
- Lot area:1.04 Acres
Utilities
- Water:Shared System
- Sewer:Private Sewer
Finances and disclosures
- Price:$330,000
- Price per sq. ft.:$133.93
- Tax amount:$2,343 (2025)
New listings near 14435 Woodville Drive
- New
 $330,000Active4 beds 2 baths2,464 sq. ft.
$330,000Active4 beds 2 baths2,464 sq. ft.14435 Woodville Drive, Waseca, MN 56093
MLS# 7039091Listed by: LANDMARK REAL ESTATE - New
 $299,900Active3 beds 2 baths1,242 sq. ft.
$299,900Active3 beds 2 baths1,242 sq. ft.15035 355th Avenue, Waseca, MN 56093
MLS# 6816127Listed by: BERKSHIRE HATHAWAY HOMESERVICES ADVANTAGE REAL EST - New
 $239,900Active2 beds 2 baths1,536 sq. ft.
$239,900Active2 beds 2 baths1,536 sq. ft.14743 Snake Trail, Woodville Twp, MN 56093
MLS# 6815305Listed by: WORTH CLARK REALTY - Open Sun, 11:30am to 1:30pm
 $349,900Active5 beds 3 baths2,527 sq. ft.
$349,900Active5 beds 3 baths2,527 sq. ft.34365 Old Highway 13, Woodville Twp, MN 56093
MLS# 6806412Listed by: RE/MAX MASTERS  $365,000Pending3 beds 3 baths2,124 sq. ft.
$365,000Pending3 beds 3 baths2,124 sq. ft.14381 Woodville Court, Woodville Twp, MN 56093
MLS# 6794752Listed by: LANDMARK REALTORS, LLC $479,000Pending4 beds 3 baths3,076 sq. ft.
$479,000Pending4 beds 3 baths3,076 sq. ft.14096 Highland Drive, Woodville Twp, MN 56093
MLS# 6737589Listed by: EXP REALTY $119,500Active0.49 Acres
$119,500Active0.49 Acresxxx Lola Avenue, Waseca, MN 56093
MLS# 6520493Listed by: LANDMARK REALTORS, LLC
