921 NW 1751 Road, Bates City, MO 64011
Local realty services provided by:ERA McClain Brothers
Listed by: hern group, michael hern
Office: keller williams platinum prtnr
MLS#:2548799
Source:Bay East, CCAR, bridgeMLS
Price summary
- Price:$849,900
- Price per sq. ft.:$150.99
- Monthly HOA dues:$29.17
About this home
Nestled on a picturesque 3-acre lot, this exquisite 4-bedroom home offers a perfect blend of timeless charm and modern luxury. The striking brick exterior and spacious 3-car garage create a warm and inviting first impression. Inside, you'll find a beautifully open layout adorned with rich hardwood floors and expansive windows that fill the home with natural light. The gourmet kitchen is a true showpiece, featuring a large island, sleek stainless steel appliances, and a generous walk-in pantry—ideal for both everyday living and entertaining. Just off the main living space, a tranquil screened-in sunroom provides the perfect spot to unwind while enjoying views of the surrounding nature. Outside, discover a beautifully landscaped koi pond with a cascading waterfall, protective netting, and a brand-new pump installed in October 2024—creating a serene backyard oasis. For pet lovers, the expansive grounds make this a true dog lover’s paradise, offering plenty of space to roam and play. The lovely master suite offers a peaceful retreat, complete with elegant finishes and ample space. Downstairs, the finished walk-out basement expands your living and entertaining options with a full kitchen or bar area, perfect for hosting guests.Home is Heated/Cooled by Geo-Thermal Heat Pump and there is also a suspended ceiling lower level under the garage. This exceptional home offers space, style, and serenity—an extraordinary opportunity in a truly beautiful setting.
Contact an agent
Home facts
- Year built:2007
- Listing ID #:2548799
- Added:276 day(s) ago
- Updated:February 12, 2026 at 09:33 PM
Rooms and interior
- Bedrooms:4
- Total bathrooms:5
- Full bathrooms:3
- Half bathrooms:2
- Living area:5,629 sq. ft.
Heating and cooling
- Cooling:Heat Pump
- Heating:Heat Pump
Structure and exterior
- Roof:Composition
- Year built:2007
- Building area:5,629 sq. ft.
Schools
- High school:Odessa
- Middle school:Odessa
- Elementary school:Odessa
Utilities
- Water:City/Public
- Sewer:Septic Tank
Finances and disclosures
- Price:$849,900
- Price per sq. ft.:$150.99
New listings near 921 NW 1751 Road
 $385,000Active3 beds 3 baths1,426 sq. ft.
$385,000Active3 beds 3 baths1,426 sq. ft.501 Callie Road, Bates City, MO 64011
MLS# 2595886Listed by: HOMECOIN.COM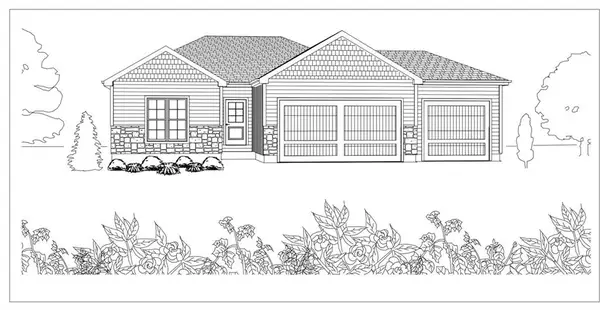 $385,000Active2 beds 2 baths1,450 sq. ft.
$385,000Active2 beds 2 baths1,450 sq. ft.503 Callie Road, Bates City, MO 64011
MLS# 2593227Listed by: HOMECOIN.COM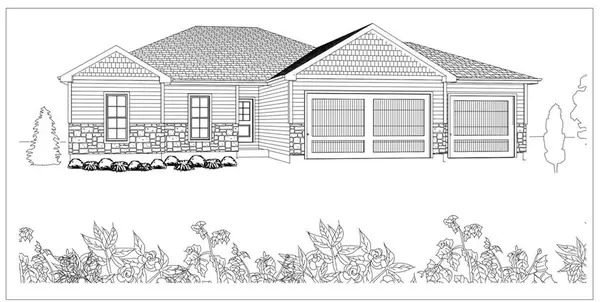 $365,000Pending3 beds 2 baths1,387 sq. ft.
$365,000Pending3 beds 2 baths1,387 sq. ft.505 Callie Avenue, Bates City, MO 64011
MLS# 2588568Listed by: HOMECOIN.COM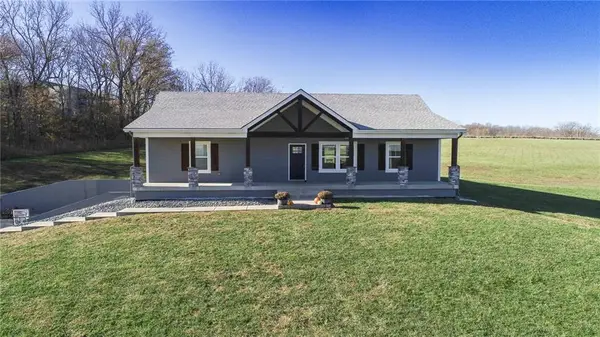 $549,850Pending4 beds 3 baths2,494 sq. ft.
$549,850Pending4 beds 3 baths2,494 sq. ft.4012 Hackberry Lane, Bates City, MO 64011
MLS# 2587046Listed by: REALTY EXECUTIVES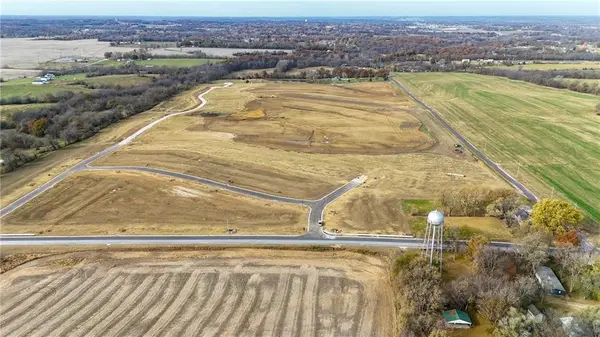 $75,000Active0 Acres
$75,000Active0 AcresLot 1 Callie Road, Bates City, MO 64011
MLS# 2587638Listed by: RE/MAX HERITAGE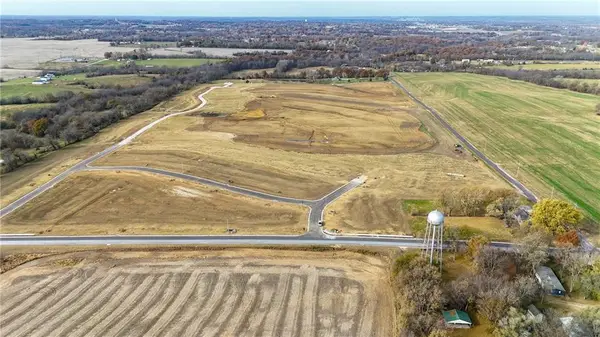 $73,500Active0 Acres
$73,500Active0 AcresLot 2 Callie Road, Bates City, MO 64011
MLS# 2587685Listed by: RE/MAX HERITAGE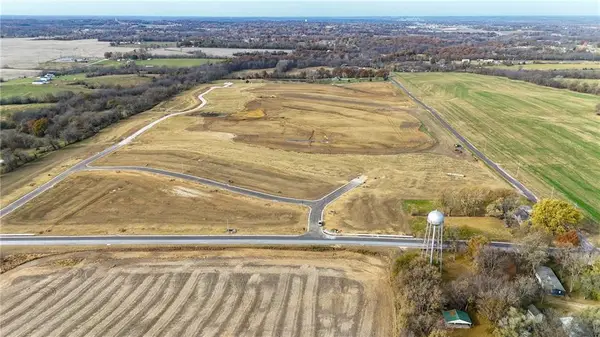 $73,500Active0 Acres
$73,500Active0 AcresLot 3 Callie Road, Bates City, MO 64011
MLS# 2587690Listed by: RE/MAX HERITAGE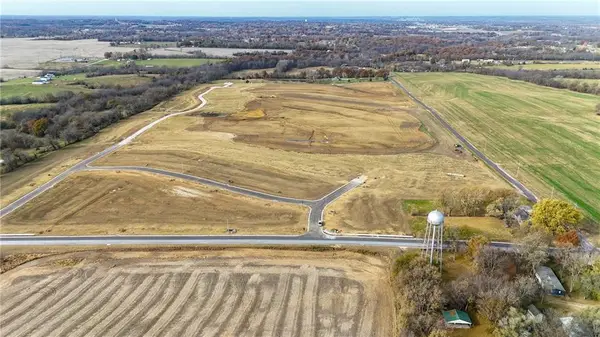 $73,500Active0 Acres
$73,500Active0 AcresLot 4 Callie Road, Bates City, MO 64011
MLS# 2587696Listed by: RE/MAX HERITAGE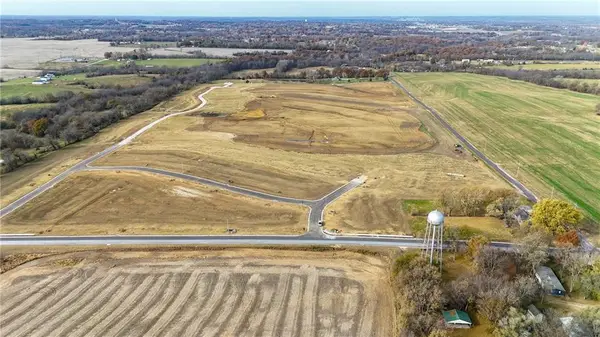 $73,500Active0 Acres
$73,500Active0 AcresLot 5 Callie Road, Bates City, MO 64011
MLS# 2587702Listed by: RE/MAX HERITAGE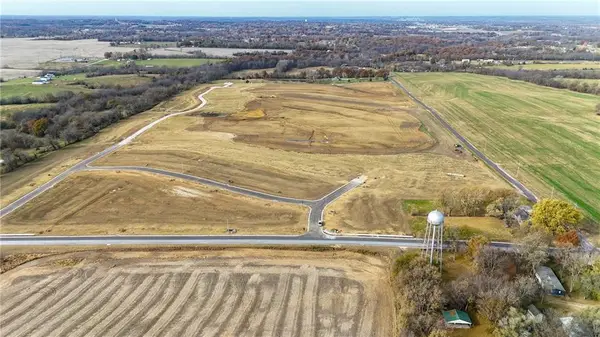 $73,500Active0 Acres
$73,500Active0 AcresLot 6 Callie Road, Bates City, MO 64011
MLS# 2587711Listed by: RE/MAX HERITAGE

