1201 Mesa Drive, Belton, MO 64012
Local realty services provided by:ERA McClain Brothers
1201 Mesa Drive,Belton, MO 64012
$399,000
- 4 Beds
- 3 Baths
- 2,762 sq. ft.
- Single family
- Pending
Listed by: mike dryer
Office: reecenichols shewmaker
MLS#:2562828
Source:MOKS_HL
Price summary
- Price:$399,000
- Price per sq. ft.:$144.46
- Monthly HOA dues:$35.83
About this home
11/21 UPDATE: ask for 11/19 appraisal number!! Make an offer! Assuming the seller's existing loan at 2.75% is an available option upon qualification for the $275k balance of 30 year loan. Must see 2020 custom-built home in the peaceful serenity of The Plateau subdivision out in the country! Wal-Mart, Price Chopper, Hy-Vee, Target, Menard's, Home Depot, USPS, Costco & various branded restaurants within minutes of property! This home has everything needed on the main level with 3 bedrooms and 2 bathrooms, a large family room with an open kitchen & dining off the family room & 4th bedroom & full bathroom just down the oversized stairs. Fireplace, shades, tall floor-to-ceiling windows let the sun shine bright! The mud room & laundry - complete with newer washer & dryer staying - are right off the kitchen and through the 2 car garage entry. Downstairs has 2 large rooms for entertainment, office, exercise room, or an oversized living area. Safe room under the front porch with additional storage rooms! The back yard contains an herb & spice garden that just needs TLC & the oversized garage has a built in storage deck above the garage utilizing efficiency. A very peaceful drive home with fresh country air! Sellers are motivated! Welcome Home to this larger lot and the Christmas lights were custom-made for this home and on an ongoing contract to install if desired!
Contact an agent
Home facts
- Year built:2020
- Listing ID #:2562828
- Added:143 day(s) ago
- Updated:December 17, 2025 at 10:33 PM
Rooms and interior
- Bedrooms:4
- Total bathrooms:3
- Full bathrooms:3
- Living area:2,762 sq. ft.
Heating and cooling
- Cooling:Electric
Structure and exterior
- Roof:Composition
- Year built:2020
- Building area:2,762 sq. ft.
Schools
- High school:Belton
- Middle school:Belton
- Elementary school:Cambridge
Utilities
- Water:City/Public
- Sewer:Public Sewer
Finances and disclosures
- Price:$399,000
- Price per sq. ft.:$144.46
New listings near 1201 Mesa Drive
- New
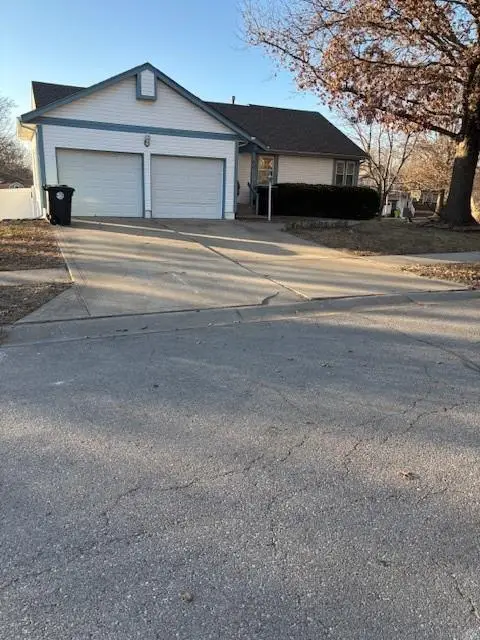 $249,000Active3 beds 2 baths1,340 sq. ft.
$249,000Active3 beds 2 baths1,340 sq. ft.818 Autumn Drive, Belton, MO 64012
MLS# 2592152Listed by: PARKWAY REAL ESTATE LLC - Open Fri, 4 to 6pmNew
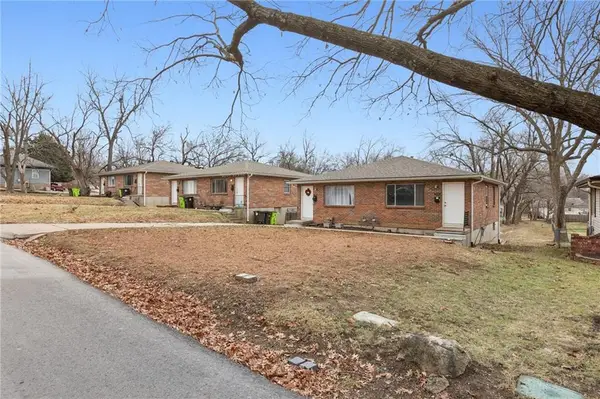 $650,000Active-- beds -- baths
$650,000Active-- beds -- baths206-216 E South Avenue, Belton, MO 64012
MLS# 2592276Listed by: SELLSTATE HEARTLAND REALTY  $160,000Active2 beds 1 baths870 sq. ft.
$160,000Active2 beds 1 baths870 sq. ft.215 W North Avenue, Belton, MO 64012
MLS# 2591278Listed by: KW KANSAS CITY METRO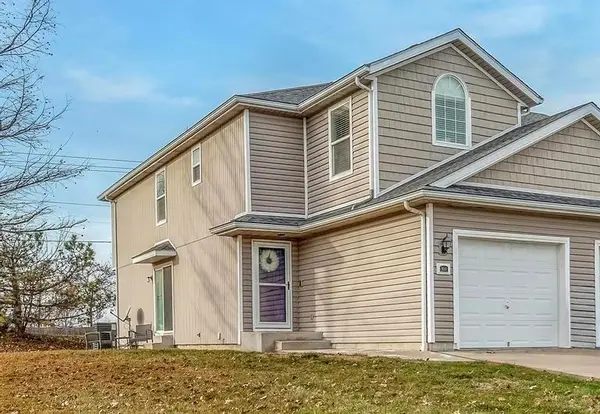 $230,000Active3 beds 4 baths2,086 sq. ft.
$230,000Active3 beds 4 baths2,086 sq. ft.800 Raven Court, Belton, MO 64012
MLS# 2591310Listed by: REECENICHOLS - LEAWOOD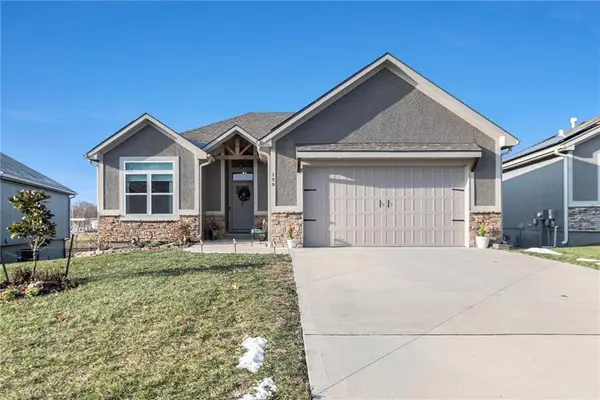 $420,000Pending4 beds 3 baths2,344 sq. ft.
$420,000Pending4 beds 3 baths2,344 sq. ft.199 Tanner Drive, Belton, MO 64012
MLS# 2591581Listed by: REAL BROKER, LLC $224,900Active4 beds 1 baths1,427 sq. ft.
$224,900Active4 beds 1 baths1,427 sq. ft.15510 Allen Avenue, Belton, MO 64012
MLS# 2586854Listed by: KELLER WILLIAMS SOUTHLAND $349,900Active3 beds 3 baths2,146 sq. ft.
$349,900Active3 beds 3 baths2,146 sq. ft.719 Samantha Lane, Belton, MO 64012
MLS# 2589938Listed by: EXP REALTY LLC $295,000Active3 beds 2 baths1,779 sq. ft.
$295,000Active3 beds 2 baths1,779 sq. ft.215 W Walnut Street, Belton, MO 64012
MLS# 2585144Listed by: EXP REALTY LLC $125,000Pending3 beds 2 baths1,008 sq. ft.
$125,000Pending3 beds 2 baths1,008 sq. ft.204 N Park Drive, Belton, MO 64012
MLS# 2591131Listed by: REECENICHOLS - LEES SUMMIT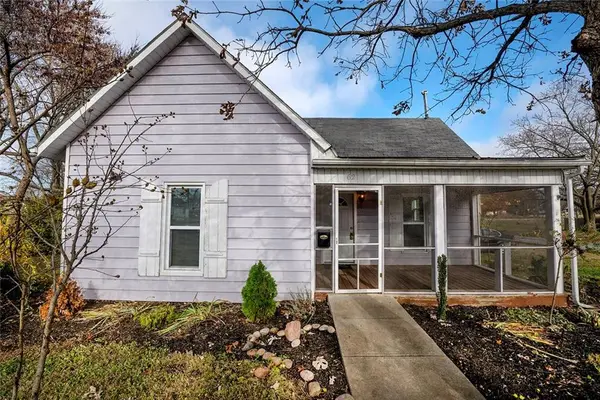 $175,000Active2 beds 1 baths1,060 sq. ft.
$175,000Active2 beds 1 baths1,060 sq. ft.621 Main Street, Belton, MO 64012
MLS# 2589374Listed by: PLATINUM REALTY LLC
