1611 Maci Street, Belton, MO 64012
Local realty services provided by:ERA McClain Brothers
1611 Maci Street,Belton, MO 64012
$399,990
- 4 Beds
- 3 Baths
- 2,366 sq. ft.
- Single family
- Active
Listed by: calvin patterson, ashley cisetti
Office: platinum realty llc.
MLS#:2524516
Source:MOKS_HL
Price summary
- Price:$399,990
- Price per sq. ft.:$169.06
- Monthly HOA dues:$36.25
About this home
** Call agent about low interest rate offers and seller paid closing cost**
Welcome to Traditions a beautiful community that features walking trails, a pool, and easy commutes – The Holcombe is an exceptional 4-bedroom home. As you approach, you’ll be greeted by charming landscaping and insulated front door. Step inside directly to 9 ft ceilings and an abundance of natual light. The heart of this home is undoubtedly the Chefs Kitchen, featuring gorgeous 36-inch painted maple cabinets, beautiful white quartz countertops, and top-of-the-line Whirlpool® stainless steel appliances. The primary bath boasts a 5-foot shower with a framed glass enclosure. This home is designed for the future! Equipped Smart Home technology including a Honeywell® Pro Z-Wave® Thermostat, Amazon Echo, and a connected home panel, you can control your space from anywhere with just a few taps. Energy with LED lighting throughout, a high-efficiency gas furnace, and insulated low E vinyl windows, comfort and savings are guaranteed year-round. Enjoy luxury vinyl plank flooring, a spacious garage complete with openers, and clever wiring solutions like dual data/TV lines in the main bedroom and family room for all your tech needs. D.R. Horton's commitment to quality shines through in every detail of this home, offering a perfect blend of luxury, technology, and comfort. This home is complete. Don’t miss out on the opportunity to own this extraordinary home in Traditions!
Contact an agent
Home facts
- Year built:2025
- Listing ID #:2524516
- Added:348 day(s) ago
- Updated:December 17, 2025 at 10:33 PM
Rooms and interior
- Bedrooms:4
- Total bathrooms:3
- Full bathrooms:2
- Half bathrooms:1
- Living area:2,366 sq. ft.
Heating and cooling
- Cooling:Electric
- Heating:Natural Gas
Structure and exterior
- Roof:Composition
- Year built:2025
- Building area:2,366 sq. ft.
Schools
- High school:Raymore-Peculiar
- Middle school:Raymore-Peculiar South
- Elementary school:Stonegate
Utilities
- Water:City/Public
- Sewer:Public Sewer
Finances and disclosures
- Price:$399,990
- Price per sq. ft.:$169.06
New listings near 1611 Maci Street
- New
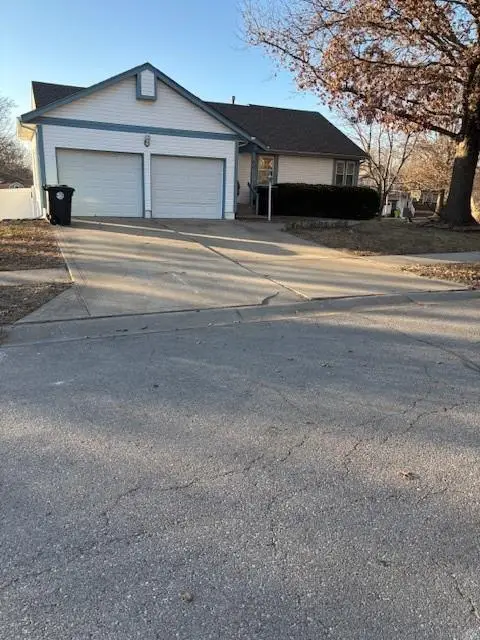 $249,000Active3 beds 2 baths1,340 sq. ft.
$249,000Active3 beds 2 baths1,340 sq. ft.818 Autumn Drive, Belton, MO 64012
MLS# 2592152Listed by: PARKWAY REAL ESTATE LLC - Open Fri, 4 to 6pmNew
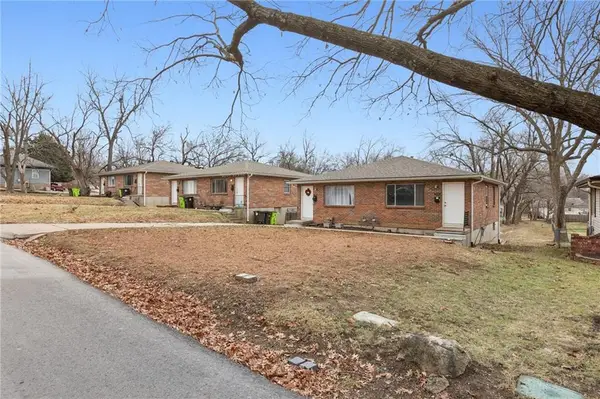 $650,000Active-- beds -- baths
$650,000Active-- beds -- baths206-216 E South Avenue, Belton, MO 64012
MLS# 2592276Listed by: SELLSTATE HEARTLAND REALTY  $160,000Active2 beds 1 baths870 sq. ft.
$160,000Active2 beds 1 baths870 sq. ft.215 W North Avenue, Belton, MO 64012
MLS# 2591278Listed by: KW KANSAS CITY METRO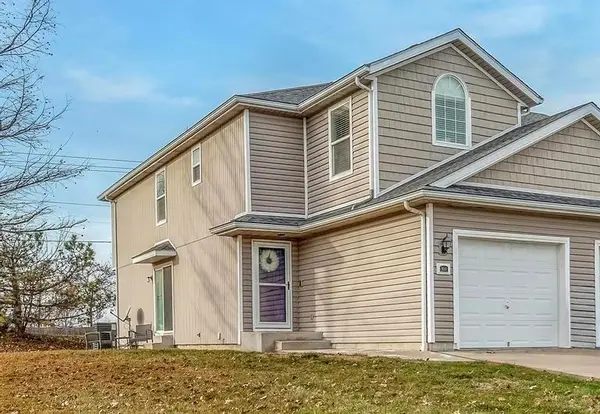 $230,000Active3 beds 4 baths2,086 sq. ft.
$230,000Active3 beds 4 baths2,086 sq. ft.800 Raven Court, Belton, MO 64012
MLS# 2591310Listed by: REECENICHOLS - LEAWOOD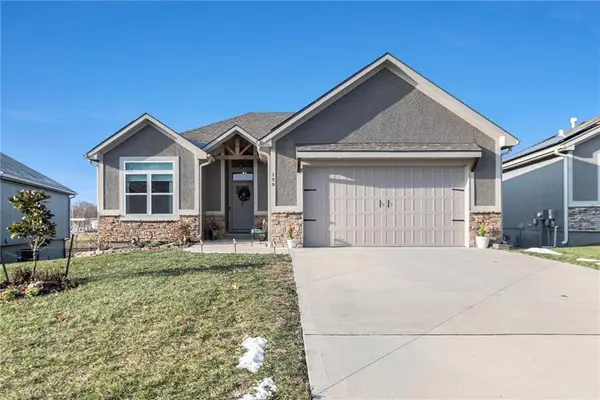 $420,000Pending4 beds 3 baths2,344 sq. ft.
$420,000Pending4 beds 3 baths2,344 sq. ft.199 Tanner Drive, Belton, MO 64012
MLS# 2591581Listed by: REAL BROKER, LLC $224,900Active4 beds 1 baths1,427 sq. ft.
$224,900Active4 beds 1 baths1,427 sq. ft.15510 Allen Avenue, Belton, MO 64012
MLS# 2586854Listed by: KELLER WILLIAMS SOUTHLAND $349,900Active3 beds 3 baths2,146 sq. ft.
$349,900Active3 beds 3 baths2,146 sq. ft.719 Samantha Lane, Belton, MO 64012
MLS# 2589938Listed by: EXP REALTY LLC $295,000Active3 beds 2 baths1,779 sq. ft.
$295,000Active3 beds 2 baths1,779 sq. ft.215 W Walnut Street, Belton, MO 64012
MLS# 2585144Listed by: EXP REALTY LLC $125,000Pending3 beds 2 baths1,008 sq. ft.
$125,000Pending3 beds 2 baths1,008 sq. ft.204 N Park Drive, Belton, MO 64012
MLS# 2591131Listed by: REECENICHOLS - LEES SUMMIT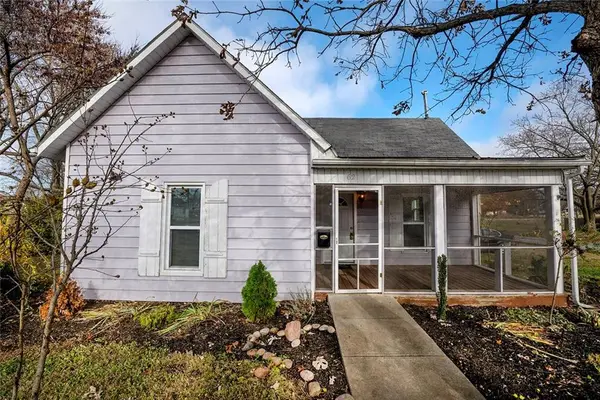 $175,000Active2 beds 1 baths1,060 sq. ft.
$175,000Active2 beds 1 baths1,060 sq. ft.621 Main Street, Belton, MO 64012
MLS# 2589374Listed by: PLATINUM REALTY LLC
