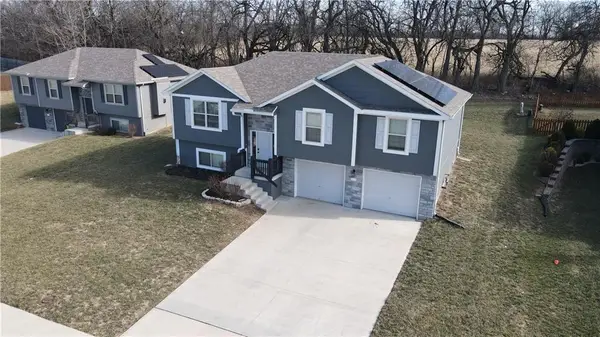303 Kimberly Drive, Belton, MO 64012
Local realty services provided by:ERA High Pointe Realty
303 Kimberly Drive,Belton, MO 64012
$310,000
- 4 Beds
- 3 Baths
- 2,014 sq. ft.
- Single family
- Pending
Listed by: gina gialde, moore homes team
Office: compass realty group
MLS#:2575874
Source:Bay East, CCAR, bridgeMLS
Price summary
- Price:$310,000
- Price per sq. ft.:$153.92
About this home
Fall in Love - As the colors of fall begin to paint the neighborhood, 303 Kimberly Drive is ready to welcome you home. Nestled in a quiet, established Belton community, this spacious 4-bedroom, 2.5 bathroom home blends space, comfort, and charm. Step inside and be greeted by vaulted ceilings and a calming palette of soft, neutral tones that make the space feel both bright and inviting. Two living areas offer flexibility—perfect for entertaining guests, movie nights, or creating a cozy reading nook by the fire just in time for cooler weather. The kitchen and dining area open to a fully fenced backyard, where mature landscaping surrounds a spacious deck that steps down to a patio—perfect for crisp autumn mornings or cozy outdoor dinners. It’s easy to imagine gathering with friends, enjoying the cool air as fall colors surround you.
Updated and thoughtfully designed, the home also features an oversized, extra-deep garage—ideal for a workshop, extra storage, or all your seasonal gear. Conveniently located near parks, schools, shopping, and with easy highway access, 303 Kimberly Drive is a place you can put down roots. Don’t miss your chance to settle in before the holidays—schedule your showing today!
Contact an agent
Home facts
- Year built:1992
- Listing ID #:2575874
- Added:131 day(s) ago
- Updated:February 13, 2026 at 12:33 AM
Rooms and interior
- Bedrooms:4
- Total bathrooms:3
- Full bathrooms:2
- Half bathrooms:1
- Living area:2,014 sq. ft.
Heating and cooling
- Cooling:Attic Fan, Electric
- Heating:Natural Gas
Structure and exterior
- Roof:Composition
- Year built:1992
- Building area:2,014 sq. ft.
Schools
- High school:Belton
- Middle school:Belton
- Elementary school:Gladden
Utilities
- Water:City/Public
- Sewer:Public Sewer
Finances and disclosures
- Price:$310,000
- Price per sq. ft.:$153.92
New listings near 303 Kimberly Drive
- New
 $335,000Active3 beds 2 baths1,281 sq. ft.
$335,000Active3 beds 2 baths1,281 sq. ft.205 Dawn Avenue, Belton, MO 64012
MLS# 2601187Listed by: WORTH CLARK REALTY - New
 $349,900Active3 beds 3 baths1,830 sq. ft.
$349,900Active3 beds 3 baths1,830 sq. ft.709 Shane Lane, Belton, MO 64012
MLS# 2601048Listed by: THE CASTER TEAM REAL ESTATE  $399,000Active4 beds 3 baths2,099 sq. ft.
$399,000Active4 beds 3 baths2,099 sq. ft.709 Hollis Avenue, Belton, MO 64012
MLS# 2597737Listed by: UNITED COUNTRY REAL ESTATE BUCKHORN LAND AND REALTY- New
 $189,900Active3 beds 2 baths1,100 sq. ft.
$189,900Active3 beds 2 baths1,100 sq. ft.17604 Montgall Drive, Belton, MO 64012
MLS# 2600779Listed by: BRICK ANDMORTAR PROPERTY MANAG - Open Sat, 11am to 1pmNew
 $324,900Active4 beds 3 baths1,713 sq. ft.
$324,900Active4 beds 3 baths1,713 sq. ft.806 Winesap Circle, Belton, MO 64012
MLS# 2600773Listed by: RE/MAX PREMIER REALTY  $310,000Pending3 beds 3 baths1,448 sq. ft.
$310,000Pending3 beds 3 baths1,448 sq. ft.703 York Drive, Belton, MO 64012
MLS# 2594651Listed by: RE/MAX HERITAGE- New
 $1,000,000Active0 Acres
$1,000,000Active0 Acres401 N Scott Avenue, Belton, MO 64012
MLS# 2600586Listed by: WEICHERT, REALTORS WELCH & CO.  $695,000Active4 beds 4 baths3,798 sq. ft.
$695,000Active4 beds 4 baths3,798 sq. ft.1205 E 203rd Street, Belton, MO 64012
MLS# 2569165Listed by: REECENICHOLS - COUNTRY CLUB PLAZA $588,000Pending4 beds 3 baths3,082 sq. ft.
$588,000Pending4 beds 3 baths3,082 sq. ft.18607 S Askew Avenue, Belton, MO 64012
MLS# 2595842Listed by: RE/MAX PREMIER PROPERTIES $210,000Pending3 beds 2 baths1,112 sq. ft.
$210,000Pending3 beds 2 baths1,112 sq. ft.402 Prairie Lane, Belton, MO 64012
MLS# 2597701Listed by: REECENICHOLS - LEES SUMMIT

