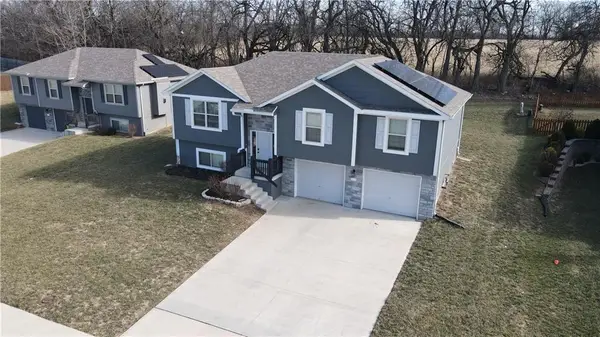4901 E 215th Street, Belton, MO 64012
Local realty services provided by:ERA High Pointe Realty
4901 E 215th Street,Belton, MO 64012
$485,000
- 4 Beds
- 2 Baths
- 3,151 sq. ft.
- Single family
- Active
Listed by: sharp homes team
Office: exp realty llc.
MLS#:2447586
Source:Bay East, CCAR, bridgeMLS
Price summary
- Price:$485,000
- Price per sq. ft.:$153.92
About this home
Ready to get out of the city and get that horse you’ve always dreamed of?? Welcome to your 3 acre dream home in Belton, complete with a fenced pasture, horse loafing shed, hay barn, and more! You can even work from home with your high speed fiber internet.
This beautiful ranch-style house has undergone extensive structural remodel in 2023 to ensure modern living AND superior energy efficiency! This 4 bedroom home offers ample space for your family and guests.
The interior of the home has been thoughtfully designed and updated. The open concept plan brings the kitchen, hearth, and living room together, creating a warm and inviting atmosphere. You'll love the sunroom with its cathedral ceiling and cedar beams. The stunning 45'x24' family/flex room above the oversized 3 car garage boasts a vaulted ceiling. Off the family room you’ll find the two-story solar wall atrium with a spiral staircase. Imagine sipping your coffee while surrounded by the beauty of nature. This property is perfect for homesteading and gardening with it's fertile black dirt, creek, pond and woods.
If energy efficiency is important to you, you are going to love that this house offers! The heating and cooling system is state-of-the-art, with 5 solar energy systems including sun tracking solar panels located south of the atrium, feeding power to the house and a pellet stove. The entire exterior of the home has been upgraded with a second layer of 2x4 exterior conventional wood construction, providing enhanced insulation and durability. There's also a generator in the shed with propane gas for additional peace of mind.
Don't miss the opportunity to own this remarkable, energy-efficient home with superior insulation in a serene location on blacktop road, just minutes away from KC and Johnson County. The Raymore-Pec schools add to the appeal of this fantastic property. Come and experience the beauty and convenience this home has to offer!
Contact an agent
Home facts
- Year built:1972
- Listing ID #:2447586
- Added:923 day(s) ago
- Updated:February 12, 2026 at 06:33 PM
Rooms and interior
- Bedrooms:4
- Total bathrooms:2
- Full bathrooms:2
- Living area:3,151 sq. ft.
Heating and cooling
- Cooling:Heat Pump, Zoned
- Heating:Heat Pump, Solar, Zoned
Structure and exterior
- Roof:Composition
- Year built:1972
- Building area:3,151 sq. ft.
Utilities
- Water:City/Public
- Sewer:Septic Tank
Finances and disclosures
- Price:$485,000
- Price per sq. ft.:$153.92
- Tax amount:$1,284
New listings near 4901 E 215th Street
- New
 $335,000Active3 beds 2 baths1,281 sq. ft.
$335,000Active3 beds 2 baths1,281 sq. ft.205 Dawn Avenue, Belton, MO 64012
MLS# 2601187Listed by: WORTH CLARK REALTY - New
 $349,900Active3 beds 3 baths1,830 sq. ft.
$349,900Active3 beds 3 baths1,830 sq. ft.709 Shane Lane, Belton, MO 64012
MLS# 2601048Listed by: THE CASTER TEAM REAL ESTATE  $399,000Active4 beds 3 baths2,099 sq. ft.
$399,000Active4 beds 3 baths2,099 sq. ft.709 Hollis Avenue, Belton, MO 64012
MLS# 2597737Listed by: UNITED COUNTRY REAL ESTATE BUCKHORN LAND AND REALTY- New
 $189,900Active3 beds 2 baths1,100 sq. ft.
$189,900Active3 beds 2 baths1,100 sq. ft.17604 Montgall Drive, Belton, MO 64012
MLS# 2600779Listed by: BRICK ANDMORTAR PROPERTY MANAG - Open Sat, 11am to 1pmNew
 $324,900Active4 beds 3 baths1,713 sq. ft.
$324,900Active4 beds 3 baths1,713 sq. ft.806 Winesap Circle, Belton, MO 64012
MLS# 2600773Listed by: RE/MAX PREMIER REALTY  $310,000Pending3 beds 3 baths1,448 sq. ft.
$310,000Pending3 beds 3 baths1,448 sq. ft.703 York Drive, Belton, MO 64012
MLS# 2594651Listed by: RE/MAX HERITAGE- New
 $1,000,000Active0 Acres
$1,000,000Active0 Acres401 N Scott Avenue, Belton, MO 64012
MLS# 2600586Listed by: WEICHERT, REALTORS WELCH & CO.  $695,000Active4 beds 4 baths3,798 sq. ft.
$695,000Active4 beds 4 baths3,798 sq. ft.1205 E 203rd Street, Belton, MO 64012
MLS# 2569165Listed by: REECENICHOLS - COUNTRY CLUB PLAZA $588,000Pending4 beds 3 baths3,082 sq. ft.
$588,000Pending4 beds 3 baths3,082 sq. ft.18607 S Askew Avenue, Belton, MO 64012
MLS# 2595842Listed by: RE/MAX PREMIER PROPERTIES $210,000Pending3 beds 2 baths1,112 sq. ft.
$210,000Pending3 beds 2 baths1,112 sq. ft.402 Prairie Lane, Belton, MO 64012
MLS# 2597701Listed by: REECENICHOLS - LEES SUMMIT

