618 Fallen Leaf Drive, Belton, MO 64078
Local realty services provided by:ERA McClain Brothers
618 Fallen Leaf Drive,Belton, MO 64078
$349,990
- 3 Beds
- 2 Baths
- 1,272 sq. ft.
- Single family
- Active
Listed by:calvin patterson
Office:drh realty of kansas city, llc.
MLS#:2579362
Source:MOKS_HL
Price summary
- Price:$349,990
- Price per sq. ft.:$275.15
About this home
Home is available to close within 30 days! Visit the model home next door at 626 Fallen Leaf Drive Belton Mo 64012.
The Aldridge is an exceptional 3-bedroom home situated on a8,534 sqft lot. As you approach, you’ll be greeted by charming landscaping and insulated front door. Step inside directlyto9 ft ceilings and an abundance of natual light. The heart of this home is undoubtedly the Chefs Kitchen,featuringgorgeous 36-inch painted maple cabinets, beautiful white quartz countertops, and top-of-the-line Whirlpool®stainlesssteel appliances. The primary bath boasts a 5-foot shower with a framed glass enclosure. This home is designedfor the future! Equipped Smart Home technology including a Honeywell® Pro Z-Wave® Thermostat, Amazon Echo, andaconnected home panel, you can control your space from anywhere with just a few taps. Energy With LEDlightingthroughout, a high-efficiency gas furnace, and insulated low E vinyl windows, comfort and savings are guaranteedyear-round. Enjoy luxury vinyl plank flooring, a spacious garage complete with openers, and clever wiring solutions likedual data/TV lines in the main bedroom and family room for all your tech needs. D.R. Horton's commitment to qualityshines through in every detail of this home, offering a perfect blend of luxury, technology, and comfort.
Contact an agent
Home facts
- Year built:2025
- Listing ID #:2579362
- Added:1 day(s) ago
- Updated:October 17, 2025 at 11:45 PM
Rooms and interior
- Bedrooms:3
- Total bathrooms:2
- Full bathrooms:2
- Living area:1,272 sq. ft.
Heating and cooling
- Cooling:Electric
- Heating:Natural Gas
Structure and exterior
- Roof:Composition
- Year built:2025
- Building area:1,272 sq. ft.
Schools
- High school:Belton
- Middle school:Mill Creek
- Elementary school:Kentucky Trail
Utilities
- Water:City/Public
- Sewer:Public Sewer
Finances and disclosures
- Price:$349,990
- Price per sq. ft.:$275.15
New listings near 618 Fallen Leaf Drive
- New
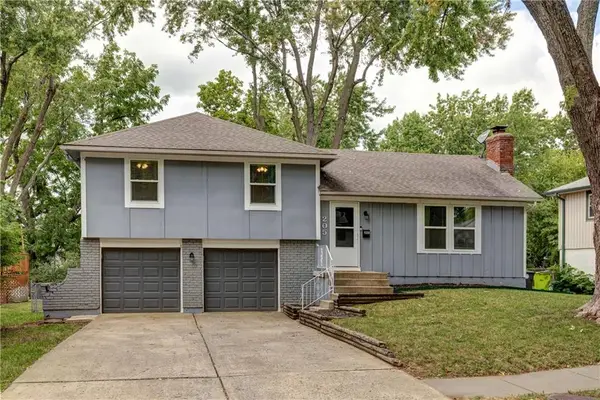 $325,000Active3 beds 3 baths1,776 sq. ft.
$325,000Active3 beds 3 baths1,776 sq. ft.205 N Cleveland Avenue, Belton, MO 64012
MLS# 2582407Listed by: ONE STOP REALTY, INC - Open Sat, 12 to 2pm
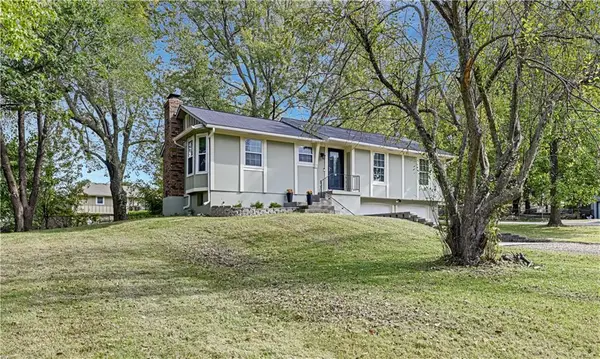 $285,000Active3 beds 2 baths1,505 sq. ft.
$285,000Active3 beds 2 baths1,505 sq. ft.16005 Speaker Avenue, Belton, MO 64012
MLS# 2579336Listed by: REECENICHOLS- LEAWOOD TOWN CENTER - New
 $398,500Active4 beds 3 baths2,073 sq. ft.
$398,500Active4 beds 3 baths2,073 sq. ft.817 Shane Court, Belton, MO 64012
MLS# 2581065Listed by: KELLER WILLIAMS KC NORTH - New
 $235,000Active3 beds 3 baths1,682 sq. ft.
$235,000Active3 beds 3 baths1,682 sq. ft.303 W Sunrise Drive, Belton, MO 64012
MLS# 2582134Listed by: REECENICHOLS - LEES SUMMIT - New
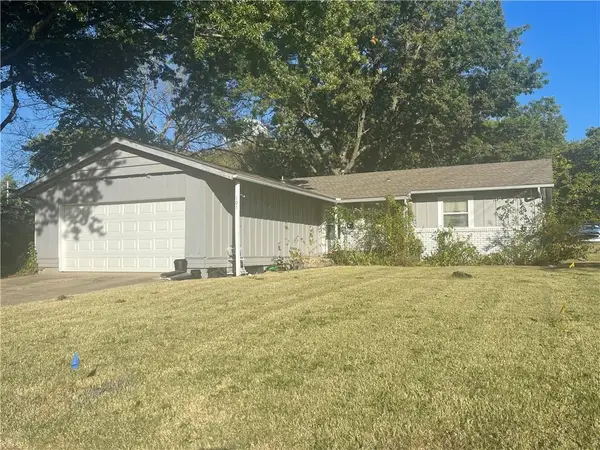 $127,000Active3 beds 2 baths1,350 sq. ft.
$127,000Active3 beds 2 baths1,350 sq. ft.101 Hawthorne Drive, Belton, MO 64012
MLS# 2582390Listed by: KW KANSAS CITY METRO - Open Sat, 12 to 2pm
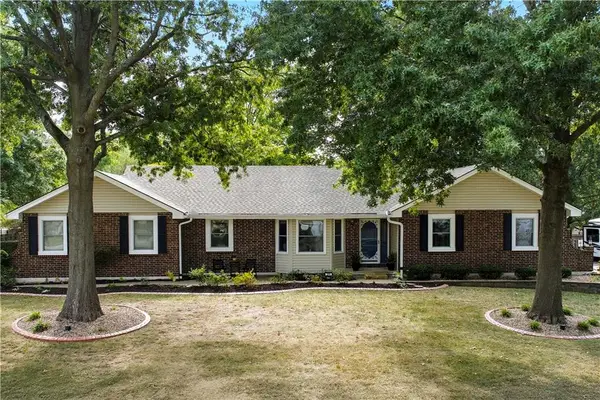 $320,000Active3 beds 3 baths2,510 sq. ft.
$320,000Active3 beds 3 baths2,510 sq. ft.311 Kimberly Drive, Belton, MO 64012
MLS# 2578532Listed by: REECENICHOLS- LEAWOOD TOWN CENTER - New
 $320,000Active3 beds 2 baths3,360 sq. ft.
$320,000Active3 beds 2 baths3,360 sq. ft.111 & 113 Spring Court, Belton, MO 64012
MLS# 2581780Listed by: PLATINUM REALTY LLC - Open Sat, 11am to 1pmNew
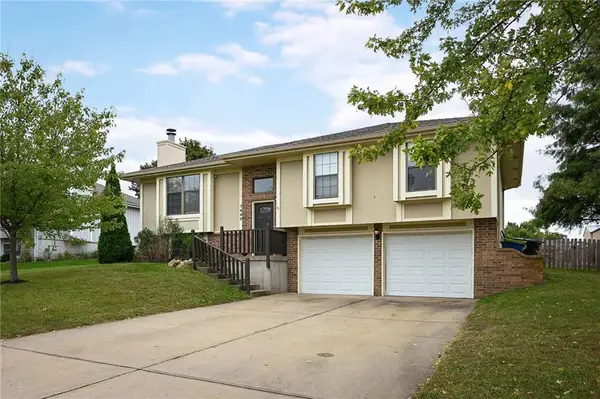 $310,000Active3 beds 3 baths1,955 sq. ft.
$310,000Active3 beds 3 baths1,955 sq. ft.7803 E 162nd Terrace, Belton, MO 64012
MLS# 2579941Listed by: REECENICHOLS - LEES SUMMIT 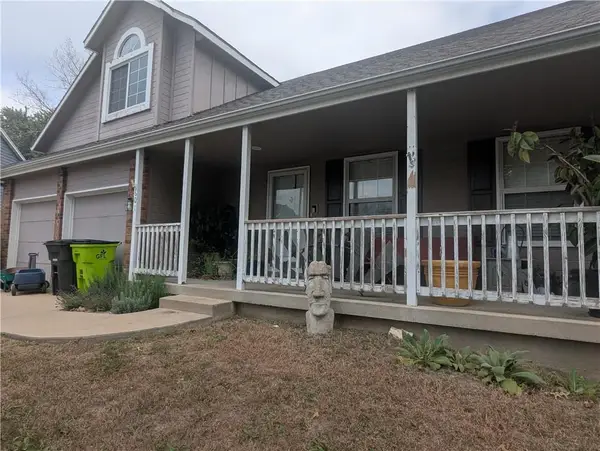 $300,000Pending4 beds 4 baths2,970 sq. ft.
$300,000Pending4 beds 4 baths2,970 sq. ft.601 Eldorado Circle, Belton, MO 64012
MLS# 2581375Listed by: RE/MAX ELITE, REALTORS
