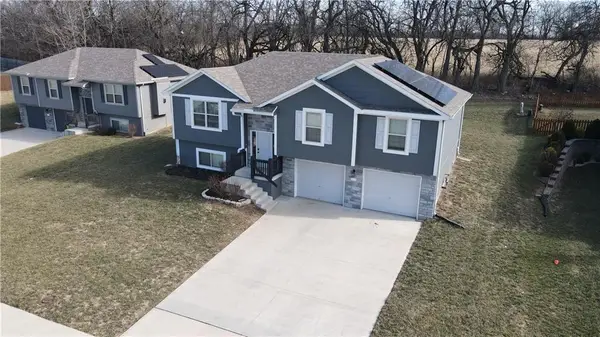811 Bentley Drive, Belton, MO 64012
Local realty services provided by:ERA McClain Brothers
811 Bentley Drive,Belton, MO 64012
$374,990
- 3 Beds
- 2 Baths
- 1,498 sq. ft.
- Single family
- Active
Listed by: ashley cisetti, calvin patterson
Office: platinum realty llc.
MLS#:2568683
Source:Bay East, CCAR, bridgeMLS
Price summary
- Price:$374,990
- Price per sq. ft.:$250.33
- Monthly HOA dues:$36.25
About this home
Welcome to Traditions where modern design meets timeless elegance in this exceptional home crafted by D.R. Horton, “America’s Builder.” This residence greets you with a three-rail, two-panel insulated front door that enhances both curb appeal and energy efficiency. Step inside to find a beautifully appointed interior with 9-foot ceilings that exudes sophistication. The chef’s kitchen is the heart of the home, featuring 36-inch painted maple cabinets, quartz countertops, and state-of-the-art Whirlpool® stainless steel appliances, all designed to make cooking a pleasure. Retreat to the spa-inspired bathrooms, where quartz-topped vanities, Moen® Chrome Faucets, and luxurious showers await. The primary bath offers a 5-foot shower with a framed glass enclosure, ensuring your daily routines are indulgent experiences. This home is designed for the future with advanced Smart Home technology, including a Honeywell® Pro Z-Wave® Thermostat, Amazon Echo, and a connected home panel, allowing you to control and monitor your home from anywhere. Energy efficiency is prioritized with LED lighting throughout, a high-efficiency gas furnace, and insulated low E vinyl windows, ensuring comfort and savings year-round. Additional features such as luxury vinyl plank flooring, a spacious garage with opener(s), and detailed wiring solutions like dual data/TV lines in the main bedroom and family room, enhance both convenience and style. D.R. Horton’s commitment to quality is evident in every aspect of this home, offering you a place where luxury, technology, and comfort come together seamlessly. Don’t miss your chance to own this extraordinary home in Traditions. Schedule your private tour today and experience the D.R. Horton difference!
Contact an agent
Home facts
- Year built:2025
- Listing ID #:2568683
- Added:183 day(s) ago
- Updated:February 12, 2026 at 01:33 PM
Rooms and interior
- Bedrooms:3
- Total bathrooms:2
- Full bathrooms:2
- Living area:1,498 sq. ft.
Heating and cooling
- Cooling:Electric
- Heating:Natural Gas
Structure and exterior
- Roof:Composition
- Year built:2025
- Building area:1,498 sq. ft.
Schools
- High school:Raymore-Peculiar
- Middle school:Raymore-Peculiar South
- Elementary school:Stonegate
Utilities
- Water:City/Public
- Sewer:Public Sewer
Finances and disclosures
- Price:$374,990
- Price per sq. ft.:$250.33
New listings near 811 Bentley Drive
- New
 $335,000Active3 beds 2 baths1,281 sq. ft.
$335,000Active3 beds 2 baths1,281 sq. ft.205 Dawn Avenue, Belton, MO 64012
MLS# 2601187Listed by: WORTH CLARK REALTY - New
 $349,900Active3 beds 3 baths1,830 sq. ft.
$349,900Active3 beds 3 baths1,830 sq. ft.709 Shane Lane, Belton, MO 64012
MLS# 2601048Listed by: THE CASTER TEAM REAL ESTATE  $399,000Active4 beds 3 baths2,099 sq. ft.
$399,000Active4 beds 3 baths2,099 sq. ft.709 Hollis Avenue, Belton, MO 64012
MLS# 2597737Listed by: UNITED COUNTRY REAL ESTATE BUCKHORN LAND AND REALTY- New
 $189,900Active3 beds 2 baths1,100 sq. ft.
$189,900Active3 beds 2 baths1,100 sq. ft.17604 Montgall Drive, Belton, MO 64012
MLS# 2600779Listed by: BRICK ANDMORTAR PROPERTY MANAG - Open Sat, 11am to 1pmNew
 $324,900Active4 beds 3 baths1,713 sq. ft.
$324,900Active4 beds 3 baths1,713 sq. ft.806 Winesap Circle, Belton, MO 64012
MLS# 2600773Listed by: RE/MAX PREMIER REALTY  $310,000Pending3 beds 3 baths1,448 sq. ft.
$310,000Pending3 beds 3 baths1,448 sq. ft.703 York Drive, Belton, MO 64012
MLS# 2594651Listed by: RE/MAX HERITAGE- New
 $1,000,000Active0 Acres
$1,000,000Active0 Acres401 N Scott Avenue, Belton, MO 64012
MLS# 2600586Listed by: WEICHERT, REALTORS WELCH & CO.  $695,000Active4 beds 4 baths3,798 sq. ft.
$695,000Active4 beds 4 baths3,798 sq. ft.1205 E 203rd Street, Belton, MO 64012
MLS# 2569165Listed by: REECENICHOLS - COUNTRY CLUB PLAZA $588,000Pending4 beds 3 baths3,082 sq. ft.
$588,000Pending4 beds 3 baths3,082 sq. ft.18607 S Askew Avenue, Belton, MO 64012
MLS# 2595842Listed by: RE/MAX PREMIER PROPERTIES $210,000Pending3 beds 2 baths1,112 sq. ft.
$210,000Pending3 beds 2 baths1,112 sq. ft.402 Prairie Lane, Belton, MO 64012
MLS# 2597701Listed by: REECENICHOLS - LEES SUMMIT

