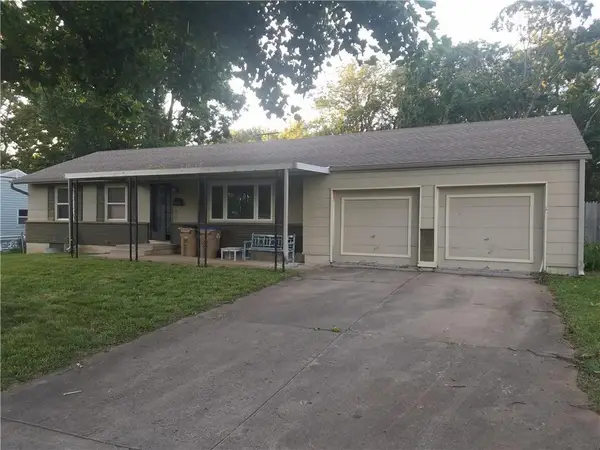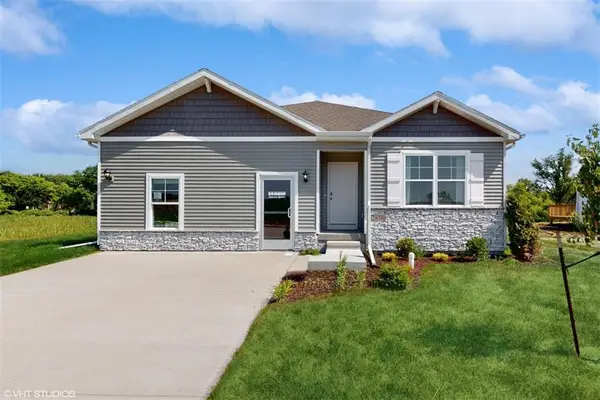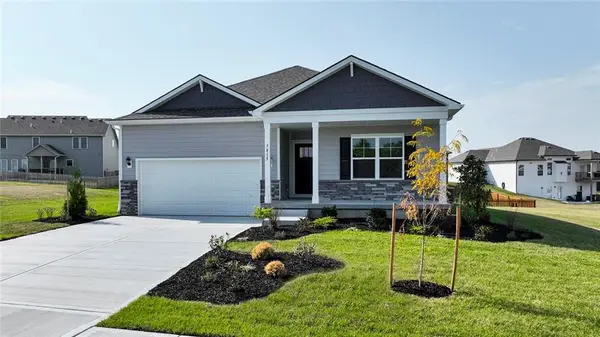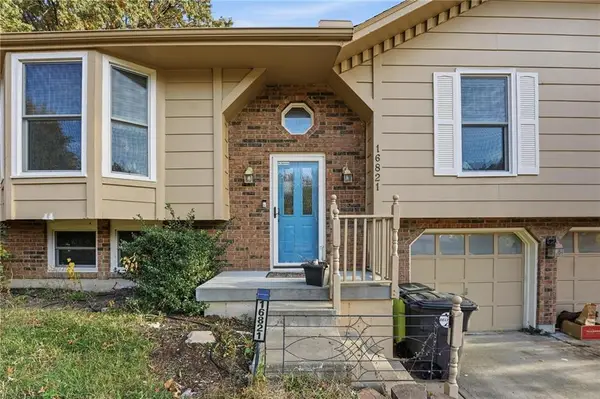811 Bentley Drive, Belton, MO 64012
Local realty services provided by:ERA McClain Brothers
811 Bentley Drive,Belton, MO 64012
$344,990
- 3 Beds
- 2 Baths
- 1,498 sq. ft.
- Single family
- Active
Listed by: calvin patterson, drh team
Office: drh realty of kansas city, llc.
MLS#:2579277
Source:MOKS_HL
Price summary
- Price:$344,990
- Price per sq. ft.:$230.3
- Monthly HOA dues:$36.25
About this home
Move in Ready! Seller paid closing cost with preferred lender!
The Harmony plan by D.R. Horton offers 1,498 sq. ft. of cozy living space with 3 bedrooms and 2 baths. The PRIMARY BEDROOM (12’ x 14’) serves as a peaceful retreat, while the open layout fills the home with natural light. The well-designed kitchen features modern cabinetry and Whirlpool® stainless steel appliances. With Smart Home technology for convenience and energy efficiency, this home is perfect for today’s lifestyle. Additional highlights include luxury vinyl plank flooring, a spacious garage and a 10x10 deck with WALKOUT BASEMENT.
As the nations #1 Builder D.R. Horton offers many options to help assist with purchasing a home. Ask the listing agent about lower interest rate offers, help with closing cost and down payment assistance.
Contact an agent
Home facts
- Year built:2025
- Listing ID #:2579277
- Added:45 day(s) ago
- Updated:November 19, 2025 at 07:42 PM
Rooms and interior
- Bedrooms:3
- Total bathrooms:2
- Full bathrooms:2
- Living area:1,498 sq. ft.
Heating and cooling
- Cooling:Electric
- Heating:Natural Gas
Structure and exterior
- Roof:Composition
- Year built:2025
- Building area:1,498 sq. ft.
Schools
- High school:Raymore-Peculiar
- Middle school:Raymore-Peculiar South
- Elementary school:Stonegate
Utilities
- Water:City/Public
- Sewer:Public Sewer
Finances and disclosures
- Price:$344,990
- Price per sq. ft.:$230.3
New listings near 811 Bentley Drive
- New
 $179,500Active4 beds 2 baths1,851 sq. ft.
$179,500Active4 beds 2 baths1,851 sq. ft.511 Indian Trail, Belton, MO 64012
MLS# 2588292Listed by: REALTY PROFESSIONALS 54 LLC - Open Sat, 12 to 2pmNew
 $324,900Active3 beds 2 baths1,243 sq. ft.
$324,900Active3 beds 2 baths1,243 sq. ft.800 Bentley Drive, Belton, MO 64012
MLS# 2588134Listed by: KELLER WILLIAMS SOUTHLAND - New
 $179,950Active3 beds 2 baths1,032 sq. ft.
$179,950Active3 beds 2 baths1,032 sq. ft.200 Cherokee Drive, Belton, MO 64012
MLS# 2587988Listed by: PLATINUM REALTY LLC  $334,990Active3 beds 2 baths1,272 sq. ft.
$334,990Active3 beds 2 baths1,272 sq. ft.618 Fallen Leaf Drive, Belton, MO 64012
MLS# 2579362Listed by: DRH REALTY OF KANSAS CITY, LLC- New
 $376,990Active3 beds 2 baths1,272 sq. ft.
$376,990Active3 beds 2 baths1,272 sq. ft.609 Fallen Leaf Drive, Belton, MO 64012
MLS# 2587894Listed by: DRH REALTY OF KANSAS CITY, LLC - New
 $403,990Active3 beds 2 baths1,635 sq. ft.
$403,990Active3 beds 2 baths1,635 sq. ft.606 Fallen Leaf Drive, Belton, MO 64012
MLS# 2587854Listed by: DRH REALTY OF KANSAS CITY, LLC - New
 $155,000Active1 beds 1 baths1,380 sq. ft.
$155,000Active1 beds 1 baths1,380 sq. ft.16004 Valentine Avenue, Belton, MO 64012
MLS# 2587558Listed by: KELLER WILLIAMS SOUTHLAND - New
 $319,000Active3 beds 3 baths2,304 sq. ft.
$319,000Active3 beds 3 baths2,304 sq. ft.16207 Terry Avenue, Belton, MO 64012
MLS# 2587474Listed by: REECENICHOLS - LEES SUMMIT - New
 $250,000Active3 beds 3 baths1,444 sq. ft.
$250,000Active3 beds 3 baths1,444 sq. ft.16821 Blaine Avenue, Belton, MO 64012
MLS# 2585372Listed by: 1ST CLASS REAL ESTATE KC  $172,000Active2 beds 2 baths1,152 sq. ft.
$172,000Active2 beds 2 baths1,152 sq. ft.18702 S Mullen Road, Belton, MO 64012
MLS# 2586797Listed by: REECENICHOLS- LEAWOOD TOWN CENTER
