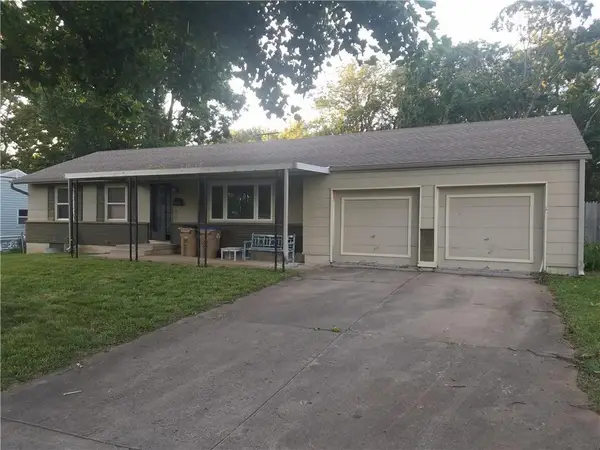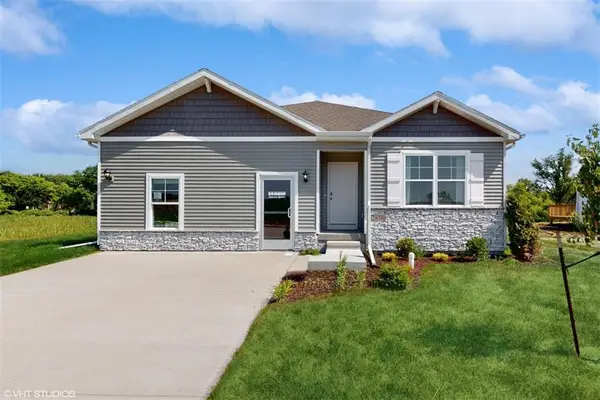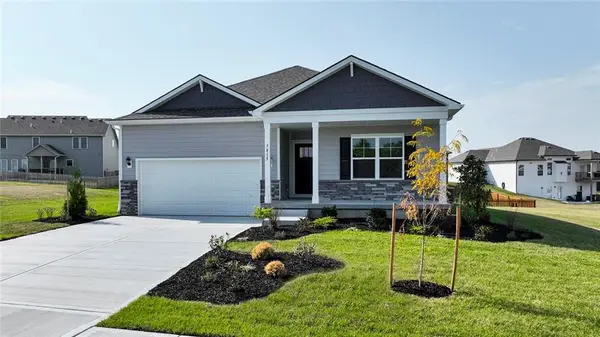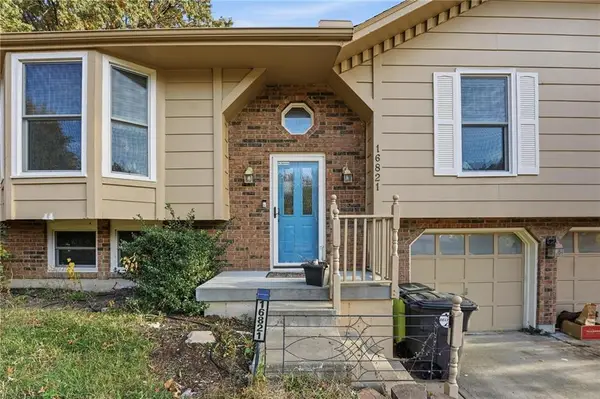813 Bentley Drive, Belton, MO 64012
Local realty services provided by:ERA High Pointe Realty
813 Bentley Drive,Belton, MO 64012
$359,990
- 3 Beds
- 2 Baths
- 1,635 sq. ft.
- Single family
- Pending
Listed by: calvin patterson, drh team
Office: drh realty of kansas city, llc.
MLS#:2579049
Source:MOKS_HL
Price summary
- Price:$359,990
- Price per sq. ft.:$220.18
- Monthly HOA dues:$36.25
About this home
MOVE IN READY ** Ask agent about seller paid closing cost with preferred lender**
This Newcastle plan sits in a cul-de-sac lot, backing up trees and walking trail. This ranch style home that features a very spacious 1,635 sq. ft. of modern living space, offering 3 bedrooms and 2 baths. The primary bedroom (13’ x 15’) is a welcoming retreat for relaxation. Additional features include luxury vinyl plank flooring, a spacious garage and 10x10 deck with stairs. Don’t miss your chance to own this beautiful home in a fantastic community offering a pool and walking trails!
Contact an agent
Home facts
- Year built:2025
- Listing ID #:2579049
- Added:47 day(s) ago
- Updated:November 19, 2025 at 09:43 PM
Rooms and interior
- Bedrooms:3
- Total bathrooms:2
- Full bathrooms:2
- Living area:1,635 sq. ft.
Heating and cooling
- Cooling:Electric
- Heating:Natural Gas
Structure and exterior
- Roof:Composition
- Year built:2025
- Building area:1,635 sq. ft.
Schools
- High school:Raymore-Peculiar
- Middle school:Raymore-Peculiar South
- Elementary school:Stonegate
Utilities
- Water:City/Public
- Sewer:Public Sewer
Finances and disclosures
- Price:$359,990
- Price per sq. ft.:$220.18
New listings near 813 Bentley Drive
- New
 $179,500Active4 beds 2 baths1,851 sq. ft.
$179,500Active4 beds 2 baths1,851 sq. ft.511 Indian Trail, Belton, MO 64012
MLS# 2588292Listed by: REALTY PROFESSIONALS 54 LLC - Open Sat, 12 to 2pmNew
 $324,900Active3 beds 2 baths1,243 sq. ft.
$324,900Active3 beds 2 baths1,243 sq. ft.800 Bentley Drive, Belton, MO 64012
MLS# 2588134Listed by: KELLER WILLIAMS SOUTHLAND - New
 $179,950Active3 beds 2 baths1,032 sq. ft.
$179,950Active3 beds 2 baths1,032 sq. ft.200 Cherokee Drive, Belton, MO 64012
MLS# 2587988Listed by: PLATINUM REALTY LLC  $334,990Active3 beds 2 baths1,272 sq. ft.
$334,990Active3 beds 2 baths1,272 sq. ft.618 Fallen Leaf Drive, Belton, MO 64012
MLS# 2579362Listed by: DRH REALTY OF KANSAS CITY, LLC- New
 $376,990Active3 beds 2 baths1,272 sq. ft.
$376,990Active3 beds 2 baths1,272 sq. ft.609 Fallen Leaf Drive, Belton, MO 64012
MLS# 2587894Listed by: DRH REALTY OF KANSAS CITY, LLC - New
 $403,990Active3 beds 2 baths1,635 sq. ft.
$403,990Active3 beds 2 baths1,635 sq. ft.606 Fallen Leaf Drive, Belton, MO 64012
MLS# 2587854Listed by: DRH REALTY OF KANSAS CITY, LLC - New
 $155,000Active1 beds 1 baths1,380 sq. ft.
$155,000Active1 beds 1 baths1,380 sq. ft.16004 Valentine Avenue, Belton, MO 64012
MLS# 2587558Listed by: KELLER WILLIAMS SOUTHLAND - New
 $319,000Active3 beds 3 baths2,304 sq. ft.
$319,000Active3 beds 3 baths2,304 sq. ft.16207 Terry Avenue, Belton, MO 64012
MLS# 2587474Listed by: REECENICHOLS - LEES SUMMIT - New
 $250,000Active3 beds 3 baths1,444 sq. ft.
$250,000Active3 beds 3 baths1,444 sq. ft.16821 Blaine Avenue, Belton, MO 64012
MLS# 2585372Listed by: 1ST CLASS REAL ESTATE KC  $172,000Active2 beds 2 baths1,152 sq. ft.
$172,000Active2 beds 2 baths1,152 sq. ft.18702 S Mullen Road, Belton, MO 64012
MLS# 2586797Listed by: REECENICHOLS- LEAWOOD TOWN CENTER
