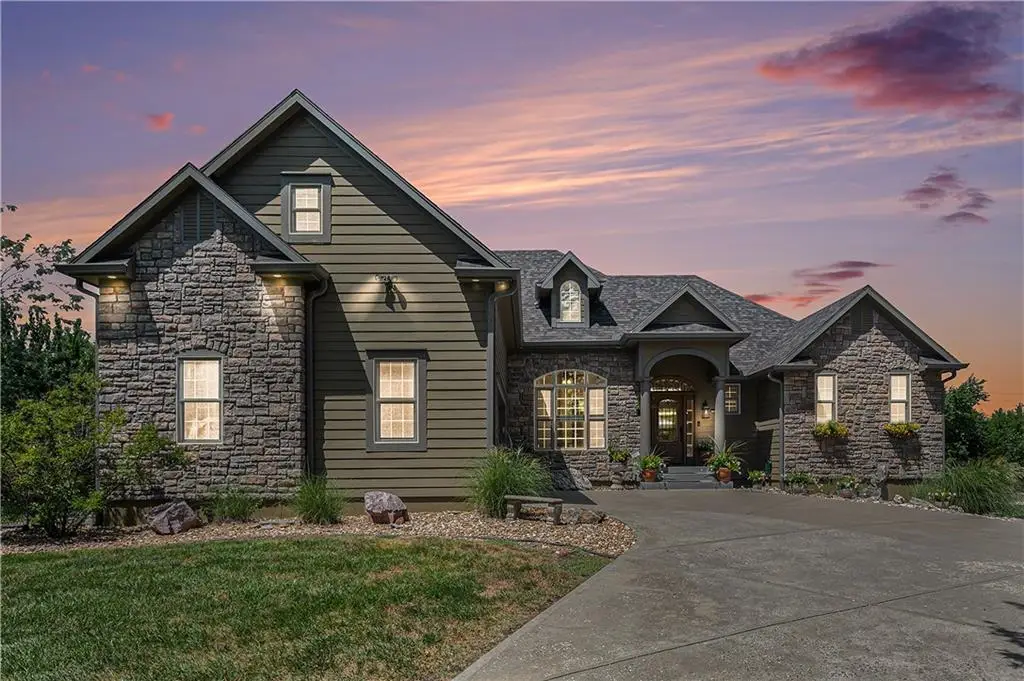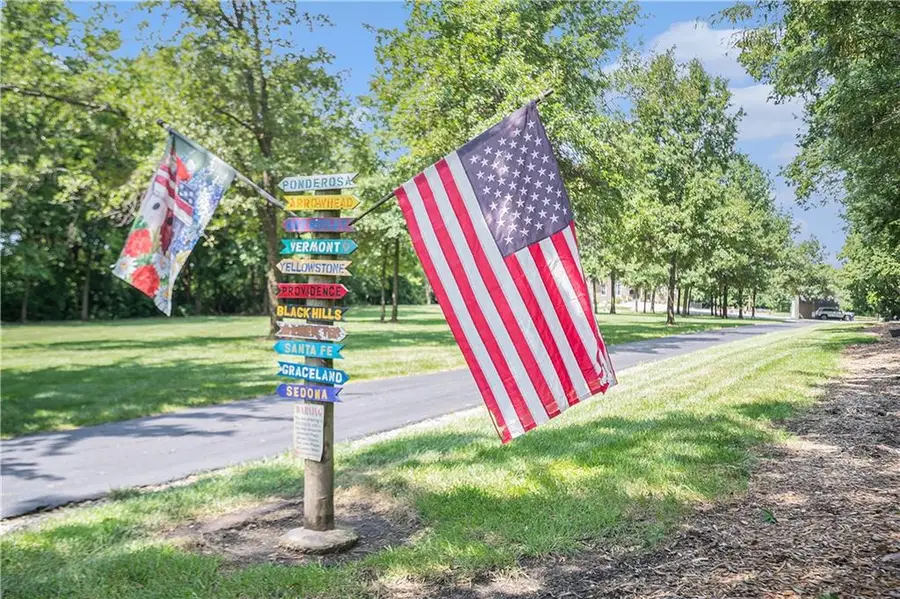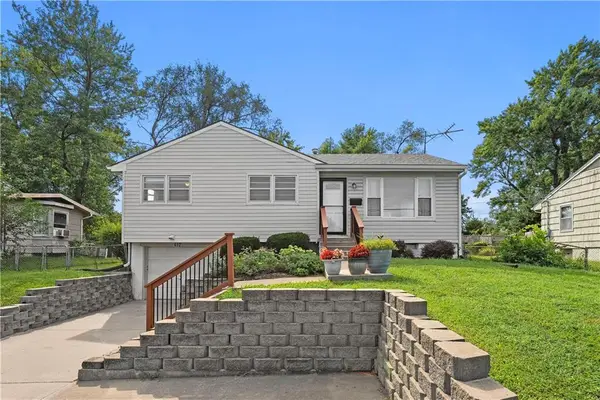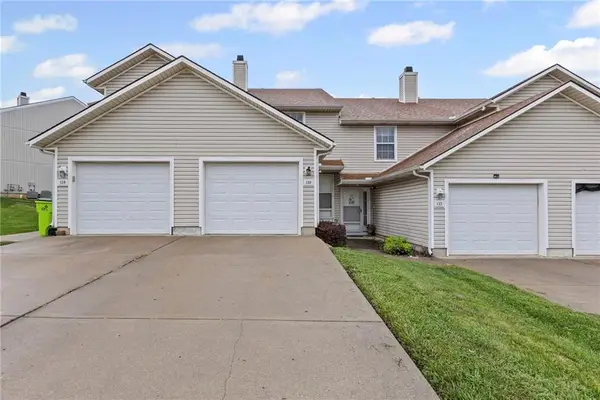9104 E 203rd Street, Belton, MO 64012
Local realty services provided by:ERA High Pointe Realty



9104 E 203rd Street,Belton, MO 64012
$825,000
- 4 Beds
- 4 Baths
- 4,135 sq. ft.
- Single family
- Active
Listed by:brooke miller
Office:reecenichols - country club plaza
MLS#:2567929
Source:MOKS_HL
Price summary
- Price:$825,000
- Price per sq. ft.:$199.52
About this home
Stunning estate located on 6.37 acres. Be prepared to be amazed as you pull up to the private security gate and white fence. This magnificent home is tucked away towards the back providing full privacy. Traveling down the long drive you will experience nature at its finest with tall trees, a beautifully landscaped flat yard, and wildlife outside your front door. This 1.5 story home is just shy of 4000 square feet with oversized two car garage. Entering through the front door you will be greeted with soaring ceilings and an abundance of natural light. Amazing kitchen features oversized island, loads of cabinet space, gorgeous counter tops, brass farm sink, walk-in pantry and eat-in area. Kitchen opens to hearth room with stone fireplace creating the perfect space for family gatherings or one that likes to entertain. Step out back to spacious deck or step down further to a massive patio looking out to peaceful views of green Located off the patio is a thoughtfully designed heart shape fire pit, perfect for star gazing and bonfires. Primary suite is located on the main level with spa like bath featuring soaker tub, shower, double vanities, fireplace, and walk-in closet. Two additional bedrooms and full bath are located on the main floor. Located on the second level is a generous sized bonus room, 4th bedroom with walk-in closet, and newly updated bath. The most unique feature out of many this home has to offer is the partially finished lower level. This is an additional 1000+ square feet with endless potential and for one to do what they desire. One absolutely has to experience this property to believe it. It is unique, special and one of a kind.
Contact an agent
Home facts
- Year built:2005
- Listing Id #:2567929
- Added:1 day(s) ago
- Updated:August 21, 2025 at 10:48 AM
Rooms and interior
- Bedrooms:4
- Total bathrooms:4
- Full bathrooms:3
- Half bathrooms:1
- Living area:4,135 sq. ft.
Heating and cooling
- Cooling:Heat Pump
- Heating:Heat Pump
Structure and exterior
- Roof:Composition
- Year built:2005
- Building area:4,135 sq. ft.
Schools
- High school:Raymore-Peculiar
- Middle school:Raymore-Peculiar
- Elementary school:Shull
Utilities
- Water:Rural
- Sewer:Septic Tank
Finances and disclosures
- Price:$825,000
- Price per sq. ft.:$199.52
New listings near 9104 E 203rd Street
 $325,000Active3 beds 2 baths1,288 sq. ft.
$325,000Active3 beds 2 baths1,288 sq. ft.812 Applewood Lane, Belton, MO 64012
MLS# 2565735Listed by: BHG KANSAS CITY HOMES- New
 $325,000Active4 beds 3 baths1,665 sq. ft.
$325,000Active4 beds 3 baths1,665 sq. ft.400 Timbercreek Drive, Belton, MO 64012
MLS# 2570124Listed by: PLATINUM REALTY LLC - New
 $387,900Active4 beds 4 baths2,586 sq. ft.
$387,900Active4 beds 4 baths2,586 sq. ft.15714 Richmond Avenue, Belton, MO 64012
MLS# 2570003Listed by: REECENICHOLS - EASTLAND - New
 $210,000Active3 beds 1 baths1,076 sq. ft.
$210,000Active3 beds 1 baths1,076 sq. ft.612 S Cedar Street, Belton, MO 64012
MLS# 2569466Listed by: KELLER WILLIAMS SOUTHLAND - New
 $210,000Active3 beds 1 baths1,120 sq. ft.
$210,000Active3 beds 1 baths1,120 sq. ft.15801 Allen Avenue, Belton, MO 64012
MLS# 2569190Listed by: REAL BROKER, LLC - New
 $325,000Active4 beds 3 baths2,283 sq. ft.
$325,000Active4 beds 3 baths2,283 sq. ft.208 Carol Avenue, Belton, MO 64012
MLS# 2569225Listed by: PLATINUM REALTY LLC  $150,000Active2 beds 1 baths1,082 sq. ft.
$150,000Active2 beds 1 baths1,082 sq. ft.508 Tumbleweed Place, Belton, MO 64012
MLS# 2567143Listed by: KELLER WILLIAMS KC NORTH- New
 $325,000Active3 beds 3 baths2,484 sq. ft.
$325,000Active3 beds 3 baths2,484 sq. ft.311 Berry Avenue, Belton, MO 64012
MLS# 2568804Listed by: COMPASS REALTY GROUP - Open Fri, 4 to 6pmNew
 $170,000Active2 beds 3 baths1,384 sq. ft.
$170,000Active2 beds 3 baths1,384 sq. ft.130 Brentwood Drive, Belton, MO 64012
MLS# 2568993Listed by: KELLER WILLIAMS REALTY PARTNERS INC.
