116 SE Hanging Garden Street, Blue Springs, MO 64064
Local realty services provided by:ERA High Pointe Realty
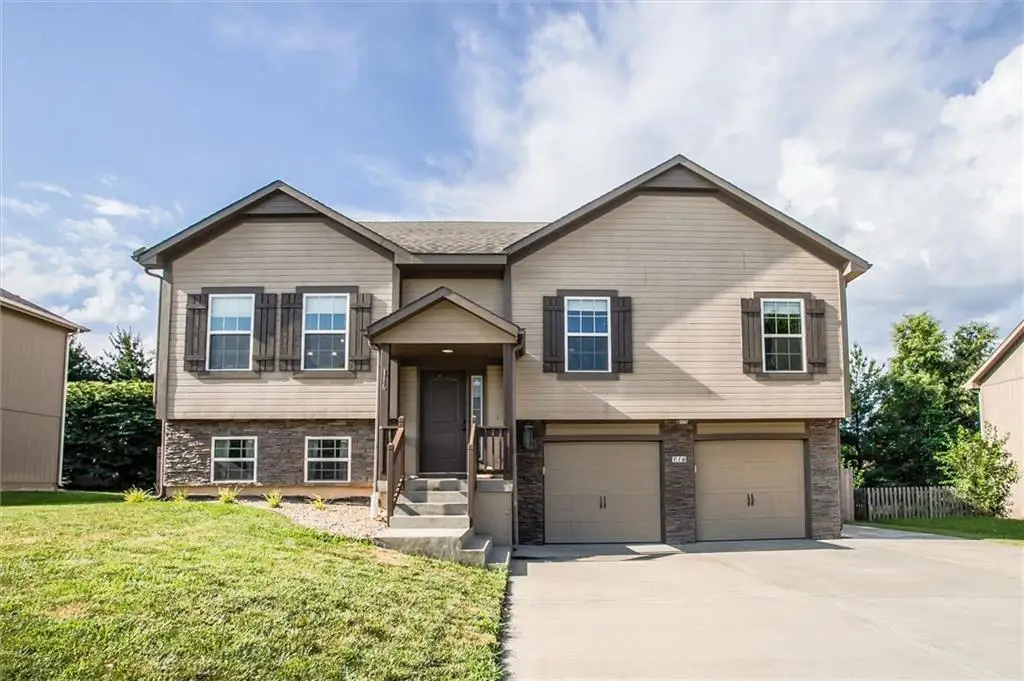
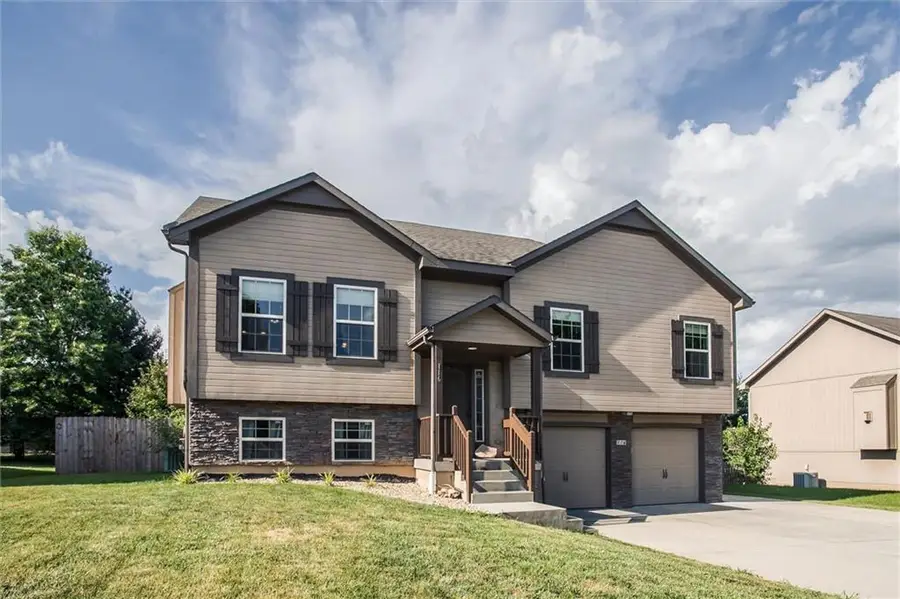
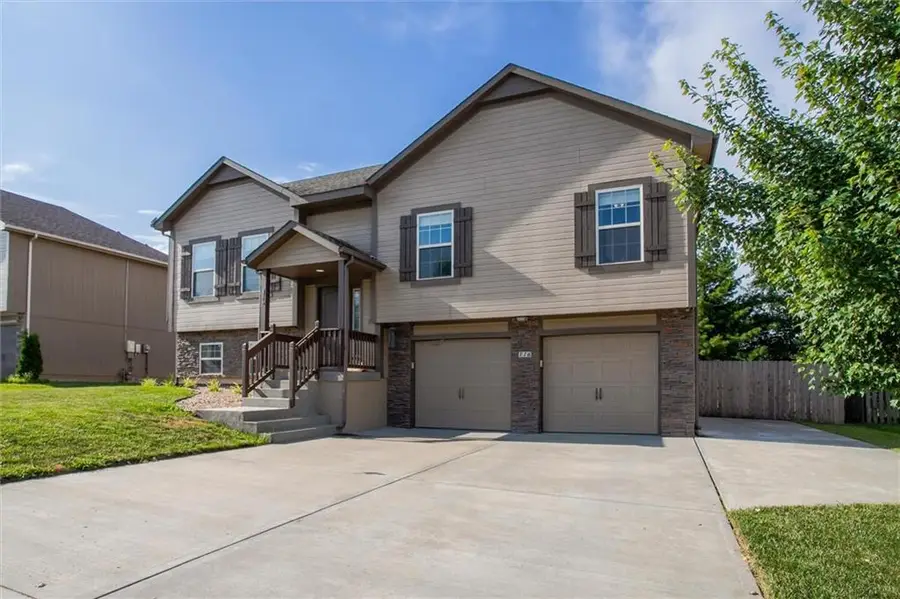
116 SE Hanging Garden Street,Blue Springs, MO 64064
$370,000
- 4 Beds
- 3 Baths
- 2,303 sq. ft.
- Single family
- Pending
Listed by:hern group
Office:keller williams platinum prtnr
MLS#:2558799
Source:MOKS_HL
Price summary
- Price:$370,000
- Price per sq. ft.:$160.66
About this home
Welcome to Chapman Farms—a vibrant, well-established community just 12 years young and located within the highly acclaimed Lee’s Summit School District. This beautifully maintained home offers a spacious open-concept layout, starting with a Great Room featuring soaring vaulted ceilings and flowing seamlessly into the kitchen and dining area—ideal for both everyday living and entertaining.
The kitchen is equipped with stainless steel appliances, a peninsula breakfast bar, and plenty of counter space for meal prep and gathering. The main floor includes three freshly painted bedrooms, two full bathrooms, and a convenient laundry room (washer and dryer negotiable). The vaulted master suite is a peaceful retreat, complete with abundant natural light, dual vanities, a walk-in closet, and a separate shower.
The finished daylight lower level expands your living space with a large family room, fourth conforming bedroom, full bathroom, and generous storage. The oversized garage provides even more room for storage, hobbies, or a workshop.
Step outside to enjoy the oversized patio, perfect for outdoor dining and entertaining. Additional highlights include a storage shed and rain barrels—great for any gardening enthusiast. Enjoy the privacy of a fully fenced backyard—ideal for relaxing, entertaining, or letting pets play freely. The fence was built to accommodate large equipment access. The concrete parking pad on the side of the home is ideal for a boat or extra vehicle.
A $5,000 in carpet allowance is offered with a qualified offer. Don’t miss this opportunity to call Chapman Farms home. Schedule your showing today!
Contact an agent
Home facts
- Year built:2013
- Listing Id #:2558799
- Added:44 day(s) ago
- Updated:August 11, 2025 at 04:39 PM
Rooms and interior
- Bedrooms:4
- Total bathrooms:3
- Full bathrooms:3
- Living area:2,303 sq. ft.
Heating and cooling
- Cooling:Electric
- Heating:Natural Gas
Structure and exterior
- Roof:Composition
- Year built:2013
- Building area:2,303 sq. ft.
Schools
- High school:Lee's Summit North
- Middle school:Bernard Campbell
- Elementary school:Mason
Utilities
- Water:City/Public
- Sewer:Public Sewer
Finances and disclosures
- Price:$370,000
- Price per sq. ft.:$160.66
New listings near 116 SE Hanging Garden Street
- New
 $635,000Active4 beds 4 baths3,220 sq. ft.
$635,000Active4 beds 4 baths3,220 sq. ft.8804 SE 1st Street, Blue Springs, MO 64014
MLS# 2568979Listed by: REECENICHOLS - LEES SUMMIT - Open Sat, 12am to 2pm
 $365,000Active4 beds 2 baths1,840 sq. ft.
$365,000Active4 beds 2 baths1,840 sq. ft.8004 SE 6th Street, Blue Springs, MO 64014
MLS# 2566873Listed by: LYNCH REAL ESTATE - Open Sat, 2 to 4pmNew
 $500,000Active4 beds 3 baths3,082 sq. ft.
$500,000Active4 beds 3 baths3,082 sq. ft.908 SE Sienna Court, Blue Springs, MO 64014
MLS# 2567093Listed by: PLATINUM REALTY LLC - Open Sat, 10am to 12pmNew
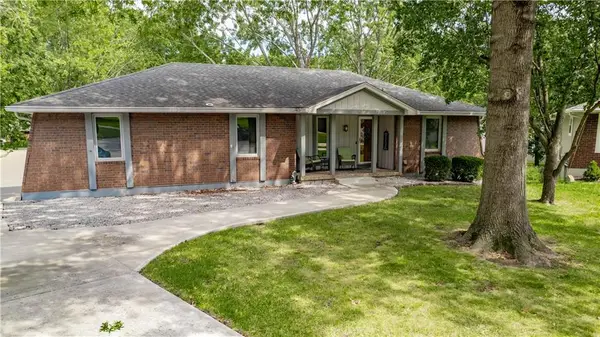 $339,900Active3 beds 3 baths2,382 sq. ft.
$339,900Active3 beds 3 baths2,382 sq. ft.1201 SW Hopi Street, Blue Springs, MO 64015
MLS# 2567868Listed by: PREMIUM REALTY GROUP LLC - New
 $239,000Active3 beds 3 baths1,874 sq. ft.
$239,000Active3 beds 3 baths1,874 sq. ft.2814 NW 3rd Terrace, Blue Springs, MO 64014
MLS# 2568735Listed by: WEICHERT REALTORS - GENERATIONS - New
 $499,999Active3 beds 2 baths1,917 sq. ft.
$499,999Active3 beds 2 baths1,917 sq. ft.2344 NE Colonnade Avenue, Blue Springs, MO 64029
MLS# 2568922Listed by: KELLER WILLIAMS PLATINUM PRTNR - New
 $469,900Active4 beds 3 baths2,638 sq. ft.
$469,900Active4 beds 3 baths2,638 sq. ft.2340 NE Colonnade Avenue, Blue Springs, MO 64029
MLS# 2568914Listed by: KELLER WILLIAMS PLATINUM PRTNR - New
 $375,000Active3 beds 4 baths2,661 sq. ft.
$375,000Active3 beds 4 baths2,661 sq. ft.2615 NE Springbrook Street, Blue Springs, MO 64014
MLS# 2568271Listed by: REECENICHOLS - LEAWOOD 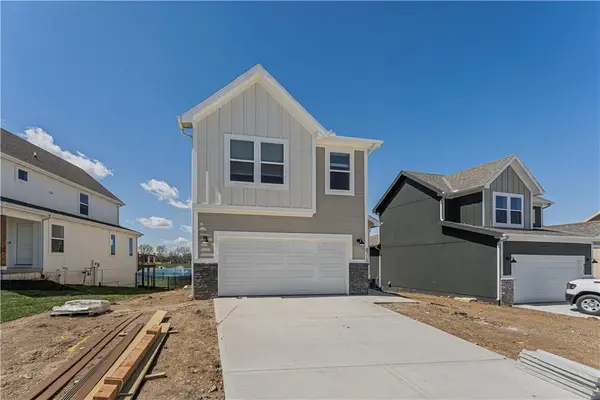 $393,718Pending4 beds 4 baths2,377 sq. ft.
$393,718Pending4 beds 4 baths2,377 sq. ft.8713 SW Brickell Drive, Blue Springs, MO 64064
MLS# 2568538Listed by: REECENICHOLS - LEES SUMMIT- New
 $192,000Active2 beds 2 baths1,452 sq. ft.
$192,000Active2 beds 2 baths1,452 sq. ft.510 NE Knox Street #A, Blue Springs, MO 64014
MLS# 2568180Listed by: EXIT REALTY PROFESSIONALS
