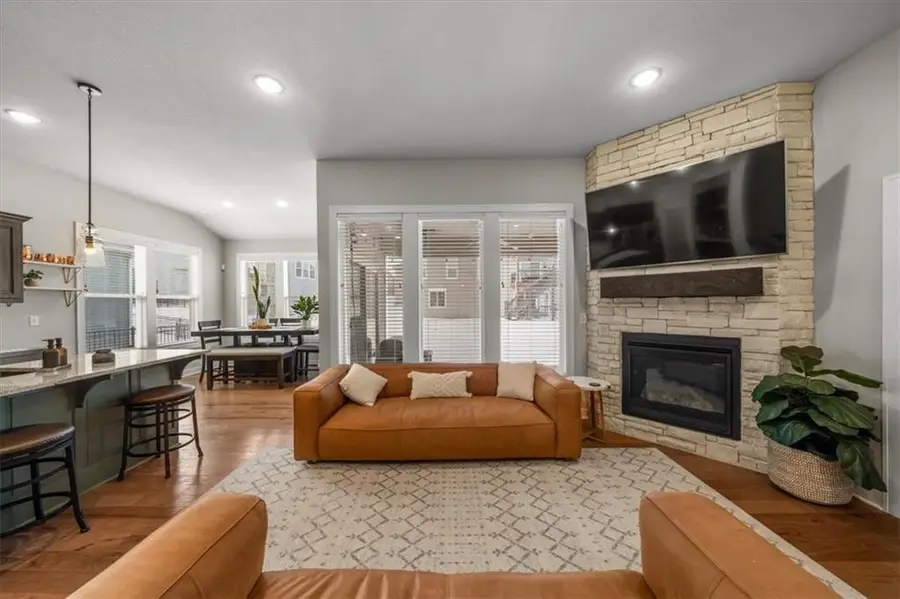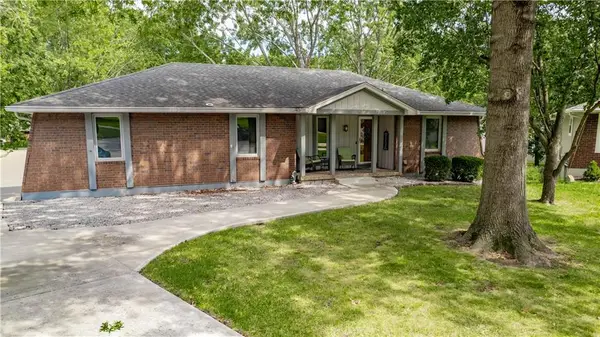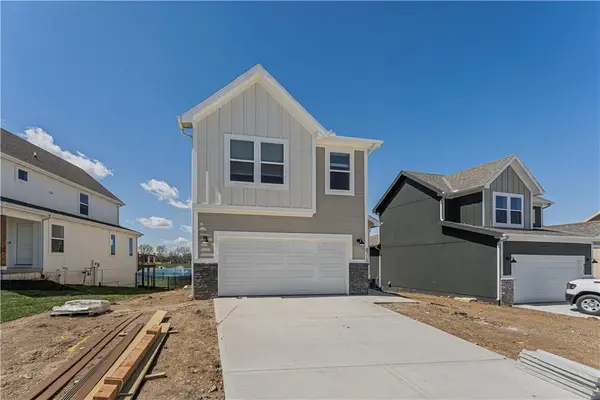133 SE Griffin Street, Blue Springs, MO 64064
Local realty services provided by:ERA McClain Brothers



133 SE Griffin Street,Blue Springs, MO 64064
$474,900
- 4 Beds
- 3 Baths
- 2,547 sq. ft.
- Single family
- Pending
Listed by:snp real estate group
Office:keller williams southland
MLS#:2531949
Source:MOKS_HL
Price summary
- Price:$474,900
- Price per sq. ft.:$186.45
- Monthly HOA dues:$67.33
About this home
An elegant open-concept floorplan where luxury meets comfort! The spacious kitchen and living area dazzle with a cozy fireplace, custom cabinetry, stunning hardwood floors, and a generous walk-in pantry, perfect for culinary adventures. The dining area seamlessly flows to a serene covered patio, ideal for hosting unforgettable gatherings. Indulge in the luxurious primary suite, featuring a massive walk-in closet and a spa-like bath with a double vanity, oversized tile shower, and built-in seat.
The finished lower level is a buyer’s delight with a cozy family room, two additional bedrooms, and a full bath—perfect for guests, a home office, or growing families. Modern perks include a well-appointed laundry with folding table, mudroom bench off the garage, a Tesla charger, and stylish blinds throughout. Plus, enjoy exclusive community amenities: a 30-acre lake for fishing and paddle boating, a park, playground, and two resort-style pools. HOA: $808/year + $143/month (includes lawn maintenance and snow removal).
Buyer & Buyer's Agent to verify all information including square footage, zoning, taxes & room sizes during the Inspection Period.
Contact an agent
Home facts
- Year built:2021
- Listing Id #:2531949
- Added:174 day(s) ago
- Updated:July 31, 2025 at 10:43 PM
Rooms and interior
- Bedrooms:4
- Total bathrooms:3
- Full bathrooms:3
- Living area:2,547 sq. ft.
Heating and cooling
- Cooling:Electric
- Heating:Natural Gas
Structure and exterior
- Roof:Composition
- Year built:2021
- Building area:2,547 sq. ft.
Schools
- High school:Lee's Summit North
- Middle school:Bernard Campbell
- Elementary school:Mason Lee's Summit
Utilities
- Water:City/Public
- Sewer:Public Sewer
Finances and disclosures
- Price:$474,900
- Price per sq. ft.:$186.45
New listings near 133 SE Griffin Street
- New
 $635,000Active4 beds 4 baths3,220 sq. ft.
$635,000Active4 beds 4 baths3,220 sq. ft.8804 SE 1st Street, Blue Springs, MO 64014
MLS# 2568979Listed by: REECENICHOLS - LEES SUMMIT - Open Sat, 12am to 2pm
 $365,000Active4 beds 2 baths1,840 sq. ft.
$365,000Active4 beds 2 baths1,840 sq. ft.8004 SE 6th Street, Blue Springs, MO 64014
MLS# 2566873Listed by: LYNCH REAL ESTATE - Open Sat, 2 to 4pmNew
 $500,000Active4 beds 3 baths3,082 sq. ft.
$500,000Active4 beds 3 baths3,082 sq. ft.908 SE Sienna Court, Blue Springs, MO 64014
MLS# 2567093Listed by: PLATINUM REALTY LLC - Open Sat, 10am to 12pmNew
 $339,900Active3 beds 3 baths2,382 sq. ft.
$339,900Active3 beds 3 baths2,382 sq. ft.1201 SW Hopi Street, Blue Springs, MO 64015
MLS# 2567868Listed by: PREMIUM REALTY GROUP LLC - New
 $239,000Active3 beds 3 baths1,874 sq. ft.
$239,000Active3 beds 3 baths1,874 sq. ft.2814 NW 3rd Terrace, Blue Springs, MO 64014
MLS# 2568735Listed by: WEICHERT REALTORS - GENERATIONS - New
 $499,999Active3 beds 2 baths1,917 sq. ft.
$499,999Active3 beds 2 baths1,917 sq. ft.2344 NE Colonnade Avenue, Blue Springs, MO 64029
MLS# 2568922Listed by: KELLER WILLIAMS PLATINUM PRTNR - New
 $469,900Active4 beds 3 baths2,638 sq. ft.
$469,900Active4 beds 3 baths2,638 sq. ft.2340 NE Colonnade Avenue, Blue Springs, MO 64029
MLS# 2568914Listed by: KELLER WILLIAMS PLATINUM PRTNR - New
 $375,000Active3 beds 4 baths2,661 sq. ft.
$375,000Active3 beds 4 baths2,661 sq. ft.2615 NE Springbrook Street, Blue Springs, MO 64014
MLS# 2568271Listed by: REECENICHOLS - LEAWOOD  $393,718Pending4 beds 4 baths2,377 sq. ft.
$393,718Pending4 beds 4 baths2,377 sq. ft.8713 SW Brickell Drive, Blue Springs, MO 64064
MLS# 2568538Listed by: REECENICHOLS - LEES SUMMIT- New
 $192,000Active2 beds 2 baths1,452 sq. ft.
$192,000Active2 beds 2 baths1,452 sq. ft.510 NE Knox Street #A, Blue Springs, MO 64014
MLS# 2568180Listed by: EXIT REALTY PROFESSIONALS
