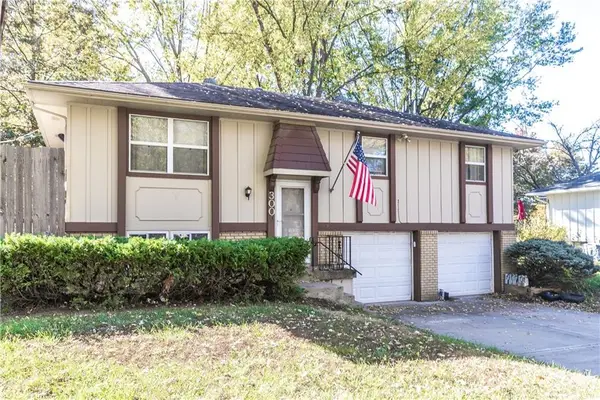144 SE Riley Street, Blue Springs, MO 64064
Local realty services provided by:ERA McClain Brothers
144 SE Riley Street,Blue Springs, MO 64064
$515,000
- 4 Beds
- 4 Baths
- 2,427 sq. ft.
- Single family
- Pending
Listed by: cassandra bushell
Office: exp realty llc.
MLS#:2556582
Source:MOKS_HL
Price summary
- Price:$515,000
- Price per sq. ft.:$212.2
About this home
Located in the highly sought-after Ridgewood Place at Chapman Farms neighborhood and within the award-winning Lee’s Summit School District, this immaculate 4-bedroom, 3.5-bathroom home offers 2,427 sq. ft. of thoughtfully designed living space. Situated on a flat corner lot, the home boasts a 3-car finished and insulated garage and is packed with premium features, including soaring 12-foot ceilings in the living room and kitchen, motorized shades, under-cabinet lighting, and Frigidaire Gallery appliances with a gas range. Every room is equipped with ceiling fans, and the home is fully wired with Cat6 cable for modern connectivity. The basement is already stubbed for a full bath and bar and includes a sump pump with battery backup. Enjoy luxurious details like custom ceiling design in the master bedroom, a vaulted ceiling in an upstairs bedroom, a whole-home humidifier, a smart thermostat, and a convenient plug in the office closet for a vacuum or printer. The professionally landscaped yard includes a sprinkler system, and a built-in Christmas light package with outlets in the eaves and an interior switch for easy holiday decorating adds the finishing touch to this exceptional home.
Contact an agent
Home facts
- Year built:2021
- Listing ID #:2556582
- Added:145 day(s) ago
- Updated:November 11, 2025 at 09:09 AM
Rooms and interior
- Bedrooms:4
- Total bathrooms:4
- Full bathrooms:3
- Half bathrooms:1
- Living area:2,427 sq. ft.
Heating and cooling
- Cooling:Electric
- Heating:Natural Gas
Structure and exterior
- Roof:Composition
- Year built:2021
- Building area:2,427 sq. ft.
Schools
- High school:Lee's Summit North
- Middle school:Bernard Campbell
- Elementary school:Mason Lee's Summit
Utilities
- Water:City/Public
- Sewer:Public Sewer
Finances and disclosures
- Price:$515,000
- Price per sq. ft.:$212.2
New listings near 144 SE Riley Street
- New
 $364,900Active4 beds 3 baths2,120 sq. ft.
$364,900Active4 beds 3 baths2,120 sq. ft.1513 NW Weatherstone Court, Blue Springs, MO 64015
MLS# 2582531Listed by: CHARTWELL REALTY LLC - New
 $210,000Active4 beds 2 baths1,458 sq. ft.
$210,000Active4 beds 2 baths1,458 sq. ft.300 NE Knox Street, Blue Springs, MO 64014
MLS# 2585432Listed by: EXP REALTY LLC  $265,000Pending3 beds 2 baths1,684 sq. ft.
$265,000Pending3 beds 2 baths1,684 sq. ft.1316 SE Knightsbridge Street, Blue Springs, MO 64014
MLS# 2584446Listed by: REECENICHOLS - LEES SUMMIT- New
 $249,900Active2 beds 3 baths1,822 sq. ft.
$249,900Active2 beds 3 baths1,822 sq. ft.2106 SW Still Meadows Lane, Blue Springs, MO 64015
MLS# 2584547Listed by: 1ST CLASS REAL ESTATE KC  $419,900Pending4 beds 4 baths2,531 sq. ft.
$419,900Pending4 beds 4 baths2,531 sq. ft.25608 E 31st Terrace S, Blue Springs, MO 64015
MLS# 2584212Listed by: WEICHERT, REALTORS WELCH & COM- New
 $189,000Active2 beds 2 baths1,400 sq. ft.
$189,000Active2 beds 2 baths1,400 sq. ft.408 NE 6th Street #C, Blue Springs, MO 64014
MLS# 2584820Listed by: KELLER WILLIAMS PLATINUM PRTNR - New
 $355,000Active3 beds 3 baths1,768 sq. ft.
$355,000Active3 beds 3 baths1,768 sq. ft.1809 SE Ridgewood Drive, Blue Springs, MO 64014
MLS# 2585400Listed by: REECENICHOLS - LEES SUMMIT - New
 $575,000Active5 beds 5 baths3,386 sq. ft.
$575,000Active5 beds 5 baths3,386 sq. ft.9020 SE 2nd Street, Blue Springs, MO 64064
MLS# 2583070Listed by: RE/MAX HERITAGE  $350,000Active4 beds 3 baths1,761 sq. ft.
$350,000Active4 beds 3 baths1,761 sq. ft.280 Beau Drive, Blue Springs, MO 64014
MLS# 2582503Listed by: PLATINUM REALTY LLC- New
 $275,000Active3 beds 2 baths1,284 sq. ft.
$275,000Active3 beds 2 baths1,284 sq. ft.216 SW 26th Street, Blue Springs, MO 64015
MLS# 2585230Listed by: KELLER WILLIAMS REALTY PARTNERS INC.
