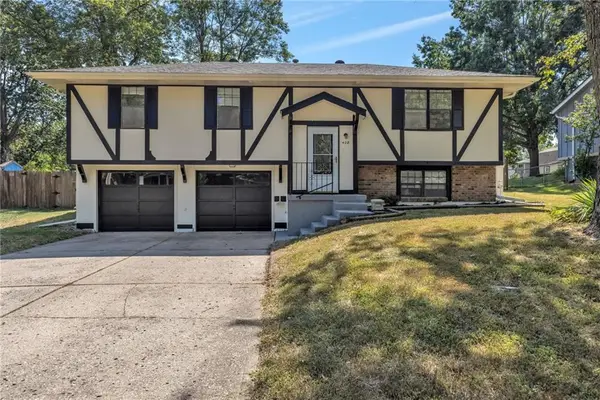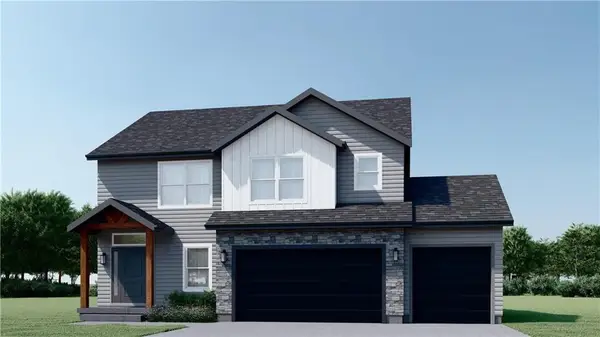1916 Red Oak Lane, Blue Springs, MO 64029
Local realty services provided by:ERA McClain Brothers
1916 Red Oak Lane,Blue Springs, MO 64029
$299,000
- 3 Beds
- 3 Baths
- 1,802 sq. ft.
- Single family
- Pending
Listed by:john wires
Office:worth clark realty
MLS#:2568972
Source:MOKS_HL
Price summary
- Price:$299,000
- Price per sq. ft.:$165.93
About this home
This beautifully updated split-level home, built in 1996, boasts 4+ rooms and 3 full baths and is perfectly positioned in a quiet cul-de-sac. It's just a few minutes from I-70 and strikes an ideal balance between peaceful privacy and commuter convenience.
1st floor - Updated kitchen with newer appliances and modern scheme with a private dining room on other side. The living room is wide open with a beautiful view through large windows. The hallway bathroom is conveniently located next to 2 sizable bedrooms. The master bedroom is spacious with a private full bath.
Lower Floor / Basement - Just down the stairs will lead you to a large 2 car garage and walkout to the backyard. You will also find 2 bonus rooms that can be used for a bedroom, office, recreational room or extra storage. A extra full bathroom is also located here along with a laundry/mechanical room close by.
Backyard - Enjoy outdoor family activities and entertain your friends on your walkout deck and large fenced in yard.
Contact an agent
Home facts
- Year built:1996
- Listing ID #:2568972
- Added:41 day(s) ago
- Updated:September 25, 2025 at 12:33 PM
Rooms and interior
- Bedrooms:3
- Total bathrooms:3
- Full bathrooms:3
- Living area:1,802 sq. ft.
Heating and cooling
- Cooling:Electric
- Heating:Forced Air Gas
Structure and exterior
- Roof:Composition
- Year built:1996
- Building area:1,802 sq. ft.
Schools
- High school:Grain Valley
- Middle school:Grain Valley North
- Elementary school:Prairie Branch
Utilities
- Water:City/Public
- Sewer:Public Sewer
Finances and disclosures
- Price:$299,000
- Price per sq. ft.:$165.93
New listings near 1916 Red Oak Lane
- New
 $235,000Active3 beds 2 baths1,318 sq. ft.
$235,000Active3 beds 2 baths1,318 sq. ft.1914 NE Grant Circle, Blue Springs, MO 64014
MLS# 2577346Listed by: PREMIUM REALTY GROUP LLC - Open Sat, 9 to 11am
 $289,000Active4 beds 3 baths1,736 sq. ft.
$289,000Active4 beds 3 baths1,736 sq. ft.613 SE Bugle Court, Blue Springs, MO 64014
MLS# 2573906Listed by: COMPASS REALTY GROUP - New
 $400,000Active4 beds 3 baths2,238 sq. ft.
$400,000Active4 beds 3 baths2,238 sq. ft.119 SW Hanging Garden Street, Blue Springs, MO 64064
MLS# 2576091Listed by: REECENICHOLS-KCN - New
 $465,000Active4 beds 4 baths2,734 sq. ft.
$465,000Active4 beds 4 baths2,734 sq. ft.1520 SW Cross Creek Place, Blue Springs, MO 64015
MLS# 2577141Listed by: CHARTWELL REALTY LLC - Open Fri, 5 to 7pmNew
 $375,000Active3 beds 3 baths2,892 sq. ft.
$375,000Active3 beds 3 baths2,892 sq. ft.3501 NW Nautical Court, Blue Springs, MO 64015
MLS# 2577471Listed by: PLATINUM REALTY LLC - New
 $209,500Active2 beds 3 baths1,284 sq. ft.
$209,500Active2 beds 3 baths1,284 sq. ft.5522 NW Downing Street #B, Blue Springs, MO 64015
MLS# 2577427Listed by: EXP REALTY LLC - New
 $218,000Active3 beds 2 baths1,087 sq. ft.
$218,000Active3 beds 2 baths1,087 sq. ft.304 SW 7th Street Terrace, Blue Springs, MO 64015
MLS# 2577443Listed by: HUCK HOMES - New
 $249,000Active3 beds 2 baths1,341 sq. ft.
$249,000Active3 beds 2 baths1,341 sq. ft.408 SW Shamrock Place, Blue Springs, MO 64014
MLS# 2577388Listed by: HUCK HOMES  $783,042Pending5 beds 4 baths3,304 sq. ft.
$783,042Pending5 beds 4 baths3,304 sq. ft.4708 SE Reda Court, Blue Springs, MO 64086
MLS# 2547686Listed by: KELLER WILLIAMS PLATINUM PRTNR- New
 $459,900Active4 beds 3 baths2,038 sq. ft.
$459,900Active4 beds 3 baths2,038 sq. ft.2332 NE Andromada Court, Blue Springs, MO 64014
MLS# 2577061Listed by: KELLER WILLIAMS PLATINUM PRTNR
