2229 NE Maybrook Drive, Blue Springs, MO 64029
Local realty services provided by:ERA McClain Brothers
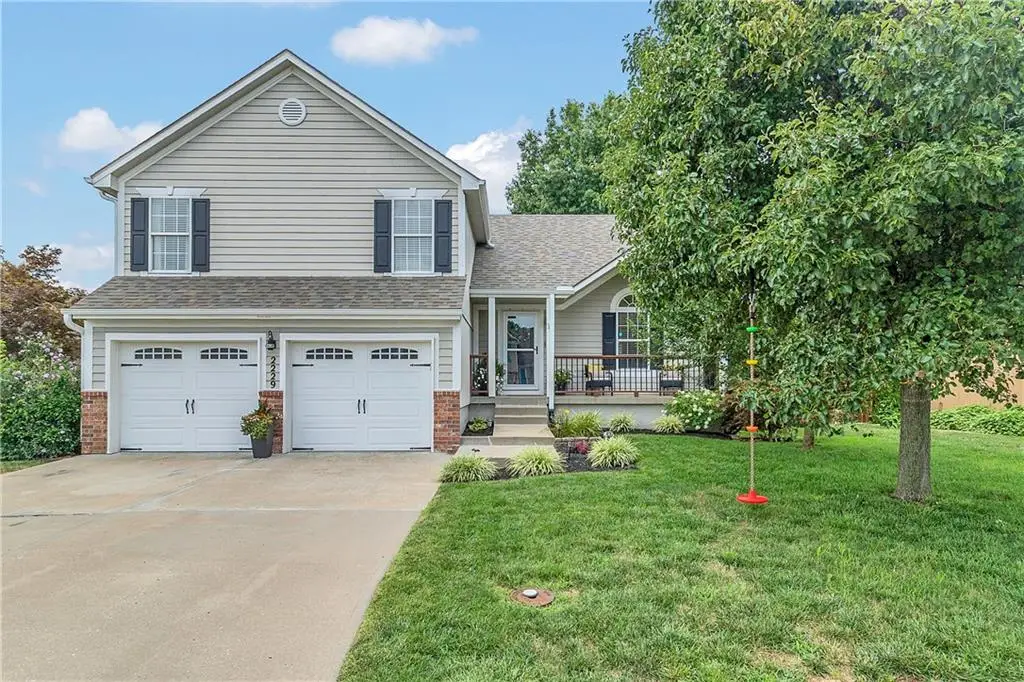
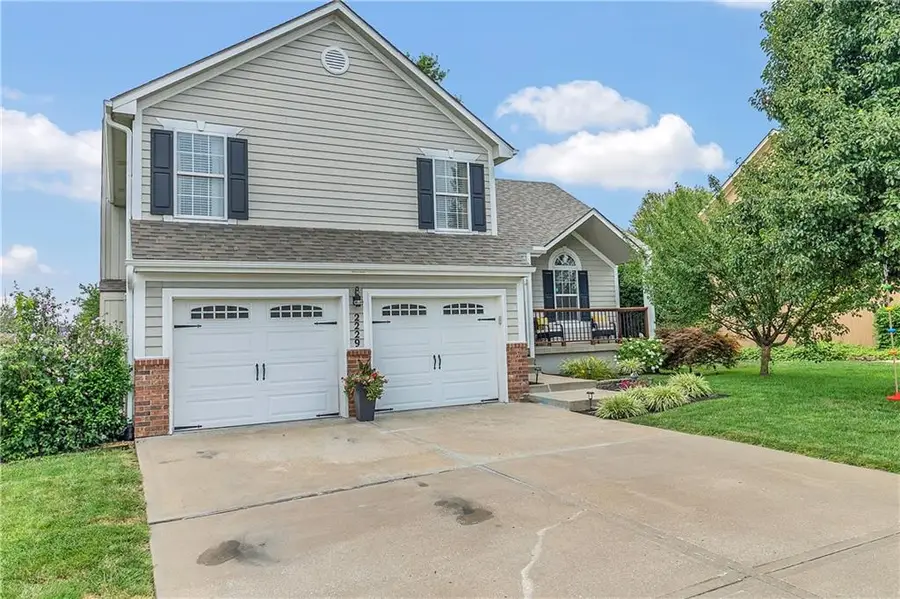
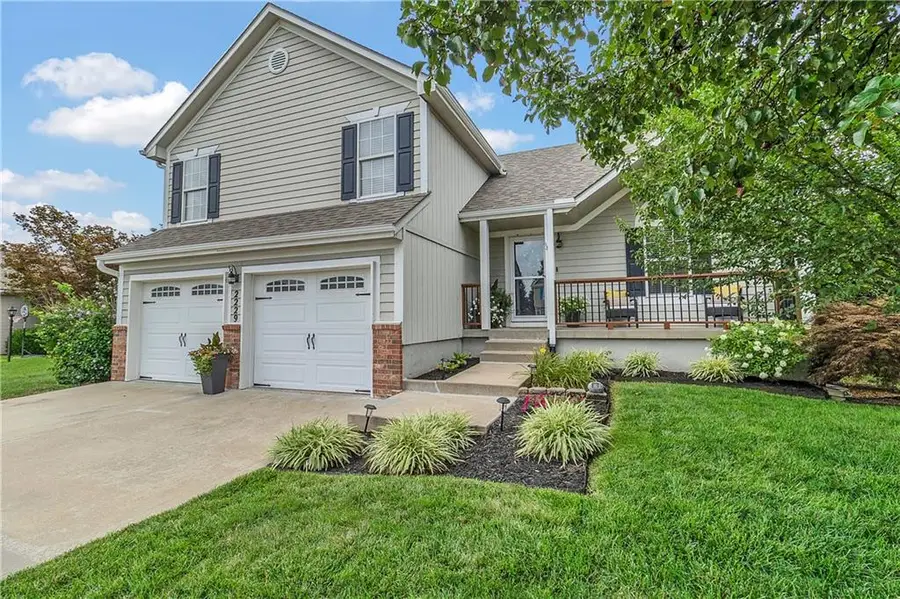
2229 NE Maybrook Drive,Blue Springs, MO 64029
$335,000
- 3 Beds
- 3 Baths
- 2,133 sq. ft.
- Single family
- Pending
Listed by:kristin malfer
Office:compass realty group
MLS#:2566519
Source:MOKS_HL
Price summary
- Price:$335,000
- Price per sq. ft.:$157.06
About this home
Welcome to an exquisite residence at 2229 Northeast Maybrook Drive, Blue Springs, MO, where elegance and contemporary updates converge. This charming three-bedroom, two-and-a-half-bathroom home, set on a picturesque lot, showcases a delightful curb appeal that's truly reminiscent of Mayberry.
Step inside to discover a home complete with modern updates. A brand new roof was installed in February 2025, enhancing both the home's durability and aesthetic. The master bathroom now features a new shower frame, and a new window was added in 2025 to invite natural light into the space. Throughout the home, you'll find all new light fixtures, adding a touch of elegance to each room. The secondary bedrooms feature custom millwork and wainscoting on the walls adding tons of character.
The living room and upstairs bathrooms have been refreshed with new flooring, and a bar, installed in 2022, elevates the home's entertainment options.
For those who enjoy culinary pursuits, the kitchen is equipped with a new dishwasher, added in 2024, complementing the sleek stainless steel appliances and granite island. The updated kitchen also includes new quartz perimeter countertops and a custom herringbone backsplash. A new water heater, also installed in 2024, ensures comfort and efficiency throughout the home.
Downstairs features an additional half bathroom, bonus room/4th non-conforming bedroom and tons of storage.
Outside, the fresh paint on the deck invites you to relax and enjoy the serene outdoor setting, complete with a fenced, treed yard and additional storage shed.
Perfectly situated close to Adam's Dairy parking center, Downtown Lee's Summit, and offering excellent highway access, this home is a harmonious blend of elegance and functionality. Make 2229 Northeast Maybrook Drive your new address and relish in a lifestyle of modern convenience and charm.
Contact an agent
Home facts
- Year built:2001
- Listing Id #:2566519
- Added:17 day(s) ago
- Updated:August 04, 2025 at 04:40 PM
Rooms and interior
- Bedrooms:3
- Total bathrooms:3
- Full bathrooms:2
- Half bathrooms:1
- Living area:2,133 sq. ft.
Heating and cooling
- Cooling:Electric
- Heating:Forced Air Gas
Structure and exterior
- Roof:Composition
- Year built:2001
- Building area:2,133 sq. ft.
Schools
- High school:Grain Valley
- Middle school:Grain Valley North
- Elementary school:Prairie Branch
Utilities
- Water:City/Public
- Sewer:Public Sewer
Finances and disclosures
- Price:$335,000
- Price per sq. ft.:$157.06
New listings near 2229 NE Maybrook Drive
- New
 $635,000Active4 beds 4 baths3,220 sq. ft.
$635,000Active4 beds 4 baths3,220 sq. ft.8804 SE 1st Street, Lee's Summit, MO 64064
MLS# 2568979Listed by: REECENICHOLS - LEES SUMMIT - New
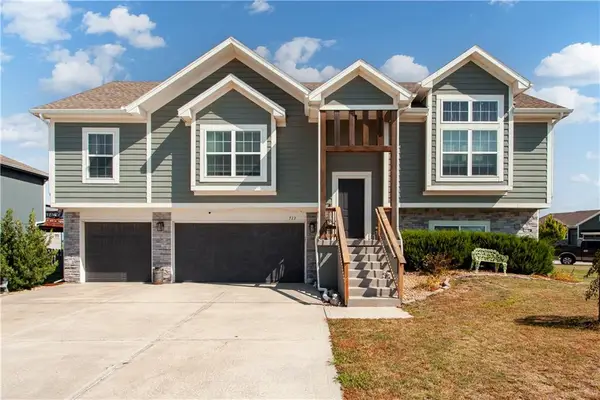 $400,000Active4 beds 3 baths1,914 sq. ft.
$400,000Active4 beds 3 baths1,914 sq. ft.713 SE Juniper Drive, Blue Springs, MO 64014
MLS# 2569290Listed by: REECENICHOLS - EASTLAND - New
 $315,000Active4 beds 4 baths2,414 sq. ft.
$315,000Active4 beds 4 baths2,414 sq. ft.1105 SW Granite Creek Drive, Blue Springs, MO 64015
MLS# 2569404Listed by: PREMIUM REALTY GROUP LLC - New
 $280,000Active3 beds 3 baths1,315 sq. ft.
$280,000Active3 beds 3 baths1,315 sq. ft.301 Street, Blue Springs, MO 64014
MLS# 2569349Listed by: EXP REALTY LLC - New
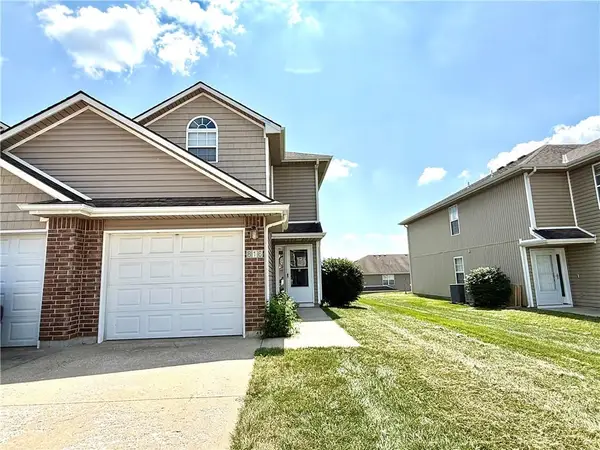 $199,000Active3 beds 3 baths1,476 sq. ft.
$199,000Active3 beds 3 baths1,476 sq. ft.816 SW Peach Tree Lane, Lee's Summit, MO 64064
MLS# 2569334Listed by: PLATINUM REALTY LLC  $299,000Pending3 beds 2 baths1,770 sq. ft.
$299,000Pending3 beds 2 baths1,770 sq. ft.2101 NW Hidden Pointe Court, Blue Springs, MO 64015
MLS# 2569314Listed by: PLATINUM REALTY LLC- New
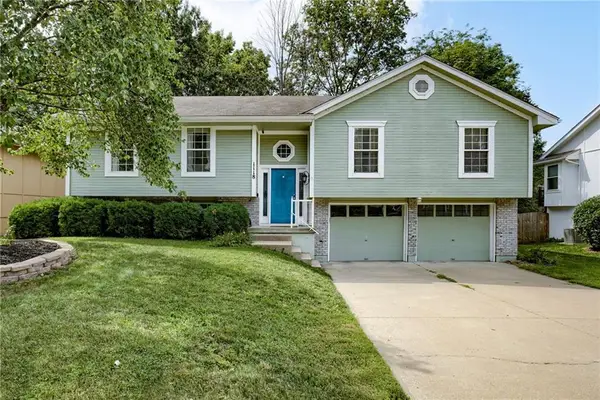 $325,000Active3 beds 3 baths1,858 sq. ft.
$325,000Active3 beds 3 baths1,858 sq. ft.1118 SW Eastman Court, Blue Springs, MO 64015
MLS# 2569149Listed by: UNITED REAL ESTATE KANSAS CITY - New
 $259,900Active3 beds 2 baths1,669 sq. ft.
$259,900Active3 beds 2 baths1,669 sq. ft.712 Locust Drive, Blue Springs, MO 64014
MLS# 2567524Listed by: SBD HOUSING SOLUTIONS LLC  $285,000Active4 beds 4 baths2,627 sq. ft.
$285,000Active4 beds 4 baths2,627 sq. ft.1008 17th Street, Blue Springs, MO 64015
MLS# 2530480Listed by: RE/MAX PREMIER PROPERTIES- New
 $285,000Active3 beds 3 baths2,232 sq. ft.
$285,000Active3 beds 3 baths2,232 sq. ft.1308 SW Speas Drive, Blue Springs, MO 64014
MLS# 2569207Listed by: RE/MAX PREMIER PROPERTIES
