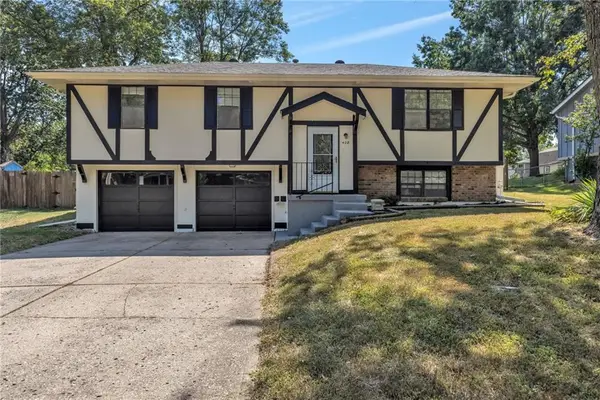2304 NE Colonnade Avenue, Blue Springs, MO 64029
Local realty services provided by:ERA McClain Brothers
2304 NE Colonnade Avenue,Blue Springs, MO 64029
$449,900
- 4 Beds
- 3 Baths
- 2,038 sq. ft.
- Single family
- Pending
Listed by:bill reifeiss
Office:keller williams platinum prtnr
MLS#:2525574
Source:MOKS_HL
Price summary
- Price:$449,900
- Price per sq. ft.:$220.76
- Monthly HOA dues:$25
About this home
“The Carlyle", the latest innovative floorplan from Dave Richards Homebuilding, Inc— is almost ready for its new owners! Crews are putting the finishing touches on this nearly complete 2 story home. The main level features a private office, open concept kitchen / family / dining area and a conveniently located half bath. You'll love the ample storage space in the U-Shaped kitchen design, which also allows for a sink with window overlooking the backyard! An island and walk in pantry complete the kitchen, which opens to the large dining area and big family room with fireplace and wall of windows offering lots of natural light. Upstairs you'll find four spacious bedrooms, including the owner's suite which features dual walk-in closets & a spacious bathroom with dual vanities. The large second full bath upstairs also boasts two vanities and shower/tub combo to accommodate your needs. Three other generously sized bedrooms finish out the upper level-- one with its own walk in closet. The walk in laundry room is also featured on the bedroom level, making that household chore as convenient as possible! Large Yard features an irrigation system, make lawn care much easier. Four Pillars offers walking trails, is serviced by the award winning Grain Valley School District, included the coveted Prairie Branch Elementary School. You're also within walking distance of Grounds Park-- which offers miles of walking/biking trails and a community lake. Exceptional quiet location, yet just minutes from the Adam's Dairy Shopping/retail corridor and easy access to I-70 for quick commuting around town. Beautiful home, fabulous community!
Contact an agent
Home facts
- Year built:2025
- Listing ID #:2525574
- Added:257 day(s) ago
- Updated:September 25, 2025 at 12:33 PM
Rooms and interior
- Bedrooms:4
- Total bathrooms:3
- Full bathrooms:2
- Half bathrooms:1
- Living area:2,038 sq. ft.
Heating and cooling
- Cooling:Electric
- Heating:Forced Air Gas
Structure and exterior
- Roof:Composition
- Year built:2025
- Building area:2,038 sq. ft.
Schools
- Middle school:Grain Valley North
- Elementary school:Prairie Branch
Utilities
- Water:City/Public
- Sewer:Public Sewer
Finances and disclosures
- Price:$449,900
- Price per sq. ft.:$220.76
New listings near 2304 NE Colonnade Avenue
- New
 $258,000Active3 beds 2 baths1,504 sq. ft.
$258,000Active3 beds 2 baths1,504 sq. ft.403 NW Lakeview Road, Blue Springs, MO 64014
MLS# 2577622Listed by: HUCK HOMES - New
 $235,000Active3 beds 2 baths1,318 sq. ft.
$235,000Active3 beds 2 baths1,318 sq. ft.1914 NE Grant Circle, Blue Springs, MO 64014
MLS# 2577346Listed by: PREMIUM REALTY GROUP LLC - Open Sat, 9 to 11am
 $289,000Active4 beds 3 baths1,736 sq. ft.
$289,000Active4 beds 3 baths1,736 sq. ft.613 SE Bugle Court, Blue Springs, MO 64014
MLS# 2573906Listed by: COMPASS REALTY GROUP - New
 $400,000Active4 beds 3 baths2,238 sq. ft.
$400,000Active4 beds 3 baths2,238 sq. ft.119 SW Hanging Garden Street, Blue Springs, MO 64064
MLS# 2576091Listed by: REECENICHOLS-KCN - New
 $465,000Active4 beds 4 baths2,734 sq. ft.
$465,000Active4 beds 4 baths2,734 sq. ft.1520 SW Cross Creek Place, Blue Springs, MO 64015
MLS# 2577141Listed by: CHARTWELL REALTY LLC - Open Fri, 5 to 7pmNew
 $375,000Active3 beds 3 baths2,892 sq. ft.
$375,000Active3 beds 3 baths2,892 sq. ft.3501 NW Nautical Court, Blue Springs, MO 64015
MLS# 2577471Listed by: PLATINUM REALTY LLC - New
 $209,500Active2 beds 3 baths1,284 sq. ft.
$209,500Active2 beds 3 baths1,284 sq. ft.5522 NW Downing Street #B, Blue Springs, MO 64015
MLS# 2577427Listed by: EXP REALTY LLC - New
 $218,000Active3 beds 2 baths1,087 sq. ft.
$218,000Active3 beds 2 baths1,087 sq. ft.304 SW 7th Street Terrace, Blue Springs, MO 64015
MLS# 2577443Listed by: HUCK HOMES - New
 $249,000Active3 beds 2 baths1,341 sq. ft.
$249,000Active3 beds 2 baths1,341 sq. ft.408 SW Shamrock Place, Blue Springs, MO 64014
MLS# 2577388Listed by: HUCK HOMES  $783,042Pending5 beds 4 baths3,304 sq. ft.
$783,042Pending5 beds 4 baths3,304 sq. ft.4708 SE Reda Court, Blue Springs, MO 64086
MLS# 2547686Listed by: KELLER WILLIAMS PLATINUM PRTNR
