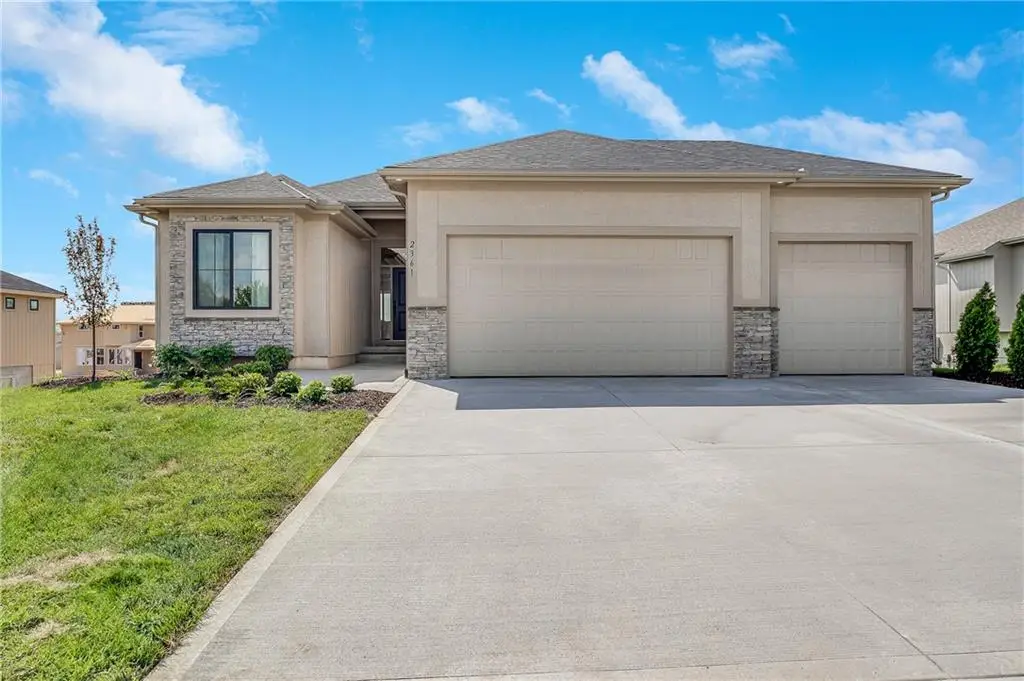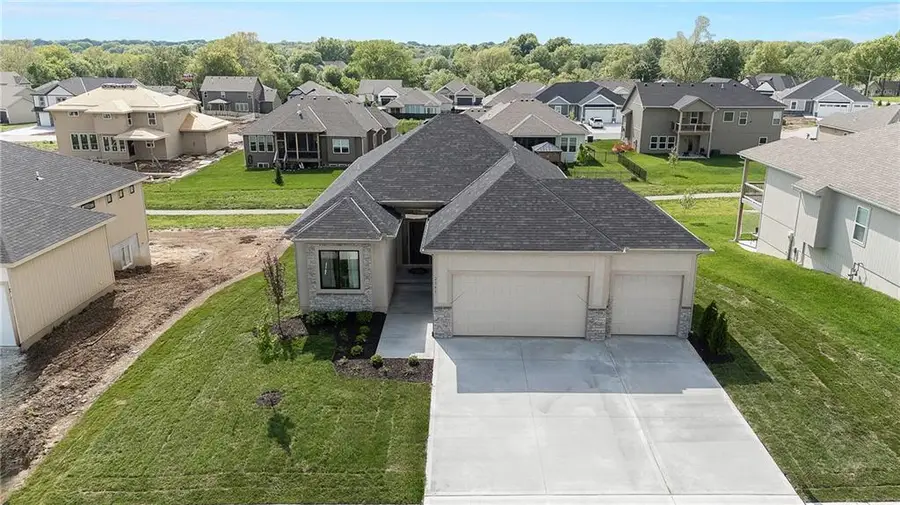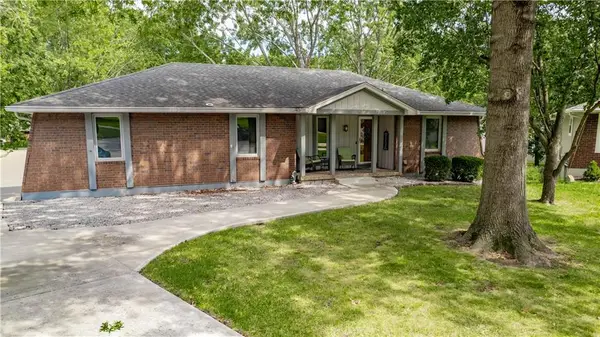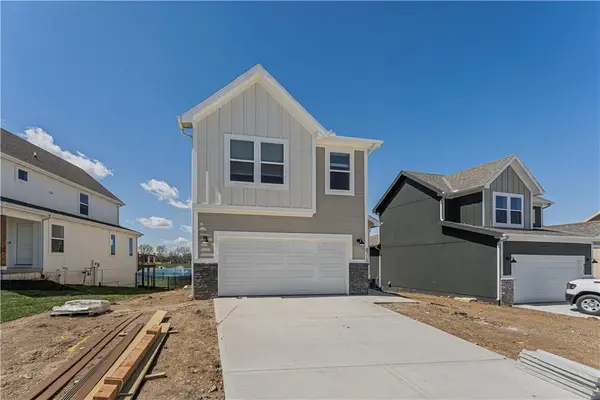2361 NE Colonnade Avenue, Blue Springs, MO 64014
Local realty services provided by:ERA McClain Brothers



Listed by:sally moore
Office:keller williams platinum prtnr
MLS#:2525516
Source:MOKS_HL
Price summary
- Price:$514,900
- Price per sq. ft.:$201.68
- Monthly HOA dues:$25
About this home
Introducing the "Meadowcroft" II from Dave Richards Homebuilding, Inc! This four bedroom, three bathroom reverse 1.5 story home features an open concept functional floorplan providing a spacious feel throughout the home. The "split bedroom" main level provides plenty of privacy, as the owner's suite and secondary bedrooms are located on opposing sides of the home. A large mud room entry area off the garage leads easily to the laundry room, which is connected the large walk-in closet of the owner's suite, providing easy access for your laundry needs. The large entry area leading from the front door into the home sets the stage for the open feel of the floorplan. A large dining area opens to both the open concept kitchen with large island and walk in pantry AND the spacious main level living/family room. A U-Shaped staircase adjacent to the living room at the rear of the main level leads to the finished lower level, which features a large rec room with bar and two more large bedrooms, each boasting spacious walk in closets. This home offers so much room to roam! Property backs to community walking trail, which provides plenty of elbow room behind. Four Pillars is conveniently located just minutes from the Adam's Dairy retail & dining corridor and easy access to I-70 for quick commuting around town. Grounds Park is located right across Duncan Road, leading to miles of walking/biking trails around a community lake. Grain Valley Schools!
Contact an agent
Home facts
- Year built:2025
- Listing Id #:2525516
- Added:216 day(s) ago
- Updated:July 14, 2025 at 07:41 AM
Rooms and interior
- Bedrooms:4
- Total bathrooms:3
- Full bathrooms:3
- Living area:2,553 sq. ft.
Heating and cooling
- Cooling:Electric
- Heating:Forced Air Gas
Structure and exterior
- Roof:Composition
- Year built:2025
- Building area:2,553 sq. ft.
Schools
- High school:Grain Valley
- Middle school:Grain Valley North
- Elementary school:Prairie Branch
Utilities
- Water:City/Public
- Sewer:Public Sewer
Finances and disclosures
- Price:$514,900
- Price per sq. ft.:$201.68
New listings near 2361 NE Colonnade Avenue
- New
 $635,000Active4 beds 4 baths3,220 sq. ft.
$635,000Active4 beds 4 baths3,220 sq. ft.8804 SE 1st Street, Blue Springs, MO 64014
MLS# 2568979Listed by: REECENICHOLS - LEES SUMMIT - Open Sat, 12am to 2pm
 $365,000Active4 beds 2 baths1,840 sq. ft.
$365,000Active4 beds 2 baths1,840 sq. ft.8004 SE 6th Street, Blue Springs, MO 64014
MLS# 2566873Listed by: LYNCH REAL ESTATE - Open Sat, 2 to 4pmNew
 $500,000Active4 beds 3 baths3,082 sq. ft.
$500,000Active4 beds 3 baths3,082 sq. ft.908 SE Sienna Court, Blue Springs, MO 64014
MLS# 2567093Listed by: PLATINUM REALTY LLC - Open Sat, 10am to 12pmNew
 $339,900Active3 beds 3 baths2,382 sq. ft.
$339,900Active3 beds 3 baths2,382 sq. ft.1201 SW Hopi Street, Blue Springs, MO 64015
MLS# 2567868Listed by: PREMIUM REALTY GROUP LLC - New
 $239,000Active3 beds 3 baths1,874 sq. ft.
$239,000Active3 beds 3 baths1,874 sq. ft.2814 NW 3rd Terrace, Blue Springs, MO 64014
MLS# 2568735Listed by: WEICHERT REALTORS - GENERATIONS - New
 $499,999Active3 beds 2 baths1,917 sq. ft.
$499,999Active3 beds 2 baths1,917 sq. ft.2344 NE Colonnade Avenue, Blue Springs, MO 64029
MLS# 2568922Listed by: KELLER WILLIAMS PLATINUM PRTNR - New
 $469,900Active4 beds 3 baths2,638 sq. ft.
$469,900Active4 beds 3 baths2,638 sq. ft.2340 NE Colonnade Avenue, Blue Springs, MO 64029
MLS# 2568914Listed by: KELLER WILLIAMS PLATINUM PRTNR - New
 $375,000Active3 beds 4 baths2,661 sq. ft.
$375,000Active3 beds 4 baths2,661 sq. ft.2615 NE Springbrook Street, Blue Springs, MO 64014
MLS# 2568271Listed by: REECENICHOLS - LEAWOOD  $393,718Pending4 beds 4 baths2,377 sq. ft.
$393,718Pending4 beds 4 baths2,377 sq. ft.8713 SW Brickell Drive, Blue Springs, MO 64064
MLS# 2568538Listed by: REECENICHOLS - LEES SUMMIT- New
 $192,000Active2 beds 2 baths1,452 sq. ft.
$192,000Active2 beds 2 baths1,452 sq. ft.510 NE Knox Street #A, Blue Springs, MO 64014
MLS# 2568180Listed by: EXIT REALTY PROFESSIONALS
