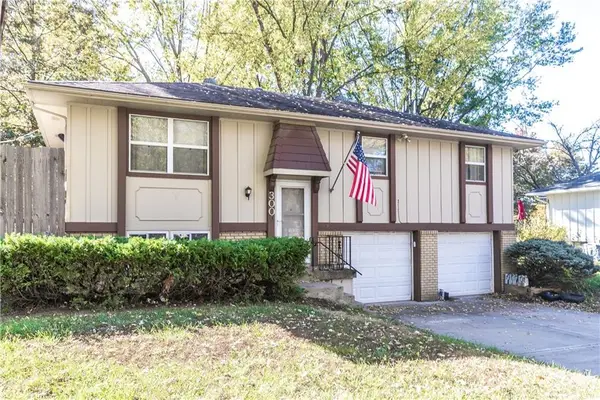2373 NE Colonnade Avenue, Blue Springs, MO 64029
Local realty services provided by:ERA McClain Brothers
2373 NE Colonnade Avenue,Blue Springs, MO 64029
$564,900
- 4 Beds
- 4 Baths
- 2,884 sq. ft.
- Single family
- Pending
Listed by: sally moore, bill reifeiss
Office: keller williams platinum prtnr
MLS#:2549665
Source:MOKS_HL
Price summary
- Price:$564,900
- Price per sq. ft.:$195.87
- Monthly HOA dues:$25
About this home
(Photo of previously completed version of same floor plan - home is under construction) Beautifully designed custom build job from B&B Custom Homes! This reverse 1.5 story home is situated on a walk out lot backing to the community walking trail and just a short stroll from nearby Grounds Park, which features miles of trails and a lovely lake. The spacious and open floorplan features four bedrooms, three and half baths, a three car garage and a covered porch AND covered deck-- perfect for entertaining. The carefully designed floor plan maximizes living spaces to their full potential, and offers spacious walk in closets and lots of unfinished area for storage as well. Stunning design features include floor to ceiling fireplace with built-ins, eight foot doors, ceiling height kitchen cabinetry, trim accent walls, a walk in shower AND walk-in tub in owner's suite, a wet bar in the lower level family room / rec room. Grain Valley Schools, and close to the nearby Adam's Dairy shopping and dining corridor.. plus conveniently located close to I-70 for easy commuting downtown or around town!
Contact an agent
Home facts
- Year built:2025
- Listing ID #:2549665
- Added:180 day(s) ago
- Updated:November 11, 2025 at 09:09 AM
Rooms and interior
- Bedrooms:4
- Total bathrooms:4
- Full bathrooms:3
- Half bathrooms:1
- Living area:2,884 sq. ft.
Heating and cooling
- Cooling:Electric
- Heating:Forced Air Gas
Structure and exterior
- Roof:Composition
- Year built:2025
- Building area:2,884 sq. ft.
Schools
- High school:Grain Valley
- Middle school:Grain Valley North
- Elementary school:Prairie Branch
Utilities
- Water:City/Public
- Sewer:Public Sewer
Finances and disclosures
- Price:$564,900
- Price per sq. ft.:$195.87
New listings near 2373 NE Colonnade Avenue
- New
 $364,900Active4 beds 3 baths2,120 sq. ft.
$364,900Active4 beds 3 baths2,120 sq. ft.1513 NW Weatherstone Court, Blue Springs, MO 64015
MLS# 2582531Listed by: CHARTWELL REALTY LLC - New
 $210,000Active4 beds 2 baths1,458 sq. ft.
$210,000Active4 beds 2 baths1,458 sq. ft.300 NE Knox Street, Blue Springs, MO 64014
MLS# 2585432Listed by: EXP REALTY LLC  $265,000Pending3 beds 2 baths1,684 sq. ft.
$265,000Pending3 beds 2 baths1,684 sq. ft.1316 SE Knightsbridge Street, Blue Springs, MO 64014
MLS# 2584446Listed by: REECENICHOLS - LEES SUMMIT- New
 $249,900Active2 beds 3 baths1,822 sq. ft.
$249,900Active2 beds 3 baths1,822 sq. ft.2106 SW Still Meadows Lane, Blue Springs, MO 64015
MLS# 2584547Listed by: 1ST CLASS REAL ESTATE KC  $419,900Pending4 beds 4 baths2,531 sq. ft.
$419,900Pending4 beds 4 baths2,531 sq. ft.25608 E 31st Terrace S, Blue Springs, MO 64015
MLS# 2584212Listed by: WEICHERT, REALTORS WELCH & COM- New
 $189,000Active2 beds 2 baths1,400 sq. ft.
$189,000Active2 beds 2 baths1,400 sq. ft.408 NE 6th Street #C, Blue Springs, MO 64014
MLS# 2584820Listed by: KELLER WILLIAMS PLATINUM PRTNR - New
 $355,000Active3 beds 3 baths1,768 sq. ft.
$355,000Active3 beds 3 baths1,768 sq. ft.1809 SE Ridgewood Drive, Blue Springs, MO 64014
MLS# 2585400Listed by: REECENICHOLS - LEES SUMMIT - New
 $575,000Active5 beds 5 baths3,386 sq. ft.
$575,000Active5 beds 5 baths3,386 sq. ft.9020 SE 2nd Street, Blue Springs, MO 64064
MLS# 2583070Listed by: RE/MAX HERITAGE  $350,000Active4 beds 3 baths1,761 sq. ft.
$350,000Active4 beds 3 baths1,761 sq. ft.280 Beau Drive, Blue Springs, MO 64014
MLS# 2582503Listed by: PLATINUM REALTY LLC- New
 $275,000Active3 beds 2 baths1,284 sq. ft.
$275,000Active3 beds 2 baths1,284 sq. ft.216 SW 26th Street, Blue Springs, MO 64015
MLS# 2585230Listed by: KELLER WILLIAMS REALTY PARTNERS INC.
