2376 NE Skopelos Court, Blue Springs, MO 64029
Local realty services provided by:ERA High Pointe Realty
2376 NE Skopelos Court,Blue Springs, MO 64029
$514,900
- 4 Beds
- 3 Baths
- 2,448 sq. ft.
- Single family
- Active
Upcoming open houses
- Sat, Feb 1411:00 am - 03:00 pm
- Sun, Feb 1511:00 am - 03:00 pm
Listed by: bill reifeiss, rick parker
Office: keller williams platinum prtnr
MLS#:2576804
Source:Bay East, CCAR, bridgeMLS
Price summary
- Price:$514,900
- Price per sq. ft.:$210.33
- Monthly HOA dues:$25
About this home
The Toby" plan from B & B Custom homes features a spacious, open concept design packed with both personality and functionality, both inside & out! The kitchen boasts a large, island, an abundant amount of cabinetry and a walk-in pantry. Split bedroom main level floorplan provides a private master & en-suite, which features gorgeous custom tile shower & separate soaker tub & private water closet. Enjoy your morning coffee or evening cocktails on the covered patio! The walk in closet conveniently accesses the laundry room, which leads directly to mud room /entry from garage. Lower-level features two additional bedrooms, one full bathroom, a great room, AND a bonus finished area that could be used for workout room, office, game room--the possibilities abound! So much space for the money-- you'll appreciate the quality and value of this beautifully constructed home! Home backs to greenspace/walking trail.
Contact an agent
Home facts
- Year built:2025
- Listing ID #:2576804
- Added:145 day(s) ago
- Updated:February 13, 2026 at 07:47 PM
Rooms and interior
- Bedrooms:4
- Total bathrooms:3
- Full bathrooms:3
- Living area:2,448 sq. ft.
Heating and cooling
- Cooling:Electric
- Heating:Forced Air Gas, Natural Gas
Structure and exterior
- Roof:Composition
- Year built:2025
- Building area:2,448 sq. ft.
Schools
- High school:Grain Valley
- Middle school:Grain Valley North
- Elementary school:Prairie Branch
Utilities
- Water:City/Public
- Sewer:Public Sewer
Finances and disclosures
- Price:$514,900
- Price per sq. ft.:$210.33
New listings near 2376 NE Skopelos Court
- New
 $255,000Active3 beds 2 baths1,369 sq. ft.
$255,000Active3 beds 2 baths1,369 sq. ft.2500 NW Salem Court, Blue Springs, MO 64015
MLS# 2601883Listed by: HUCK HOMES - Open Sat, 2 to 4pmNew
 $385,000Active2 beds 3 baths2,802 sq. ft.
$385,000Active2 beds 3 baths2,802 sq. ft.22504 E 33rd Street Court S, Blue Springs, MO 64015
MLS# 2599108Listed by: HOME SWEET HOME REALTY - New
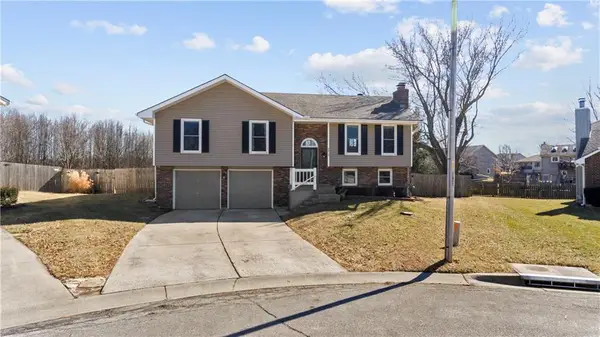 $300,000Active4 beds 3 baths1,559 sq. ft.
$300,000Active4 beds 3 baths1,559 sq. ft.4412 SW 8th Street Terrace, Blue Springs, MO 64015
MLS# 2599161Listed by: UNITED REAL ESTATE KANSAS CITY - New
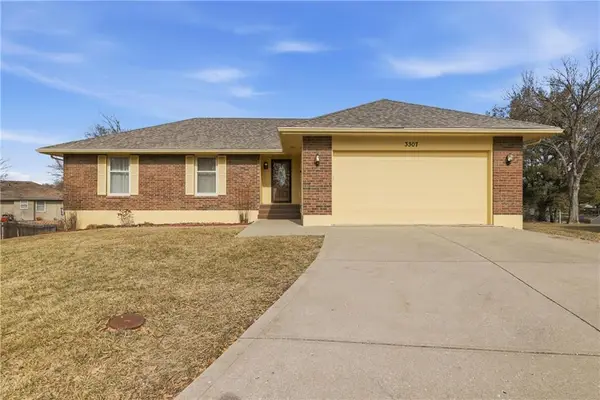 $300,000Active3 beds 2 baths1,428 sq. ft.
$300,000Active3 beds 2 baths1,428 sq. ft.3307 NW Shannon Court, Blue Springs, MO 64015
MLS# 2601822Listed by: PLATINUM REALTY LLC - New
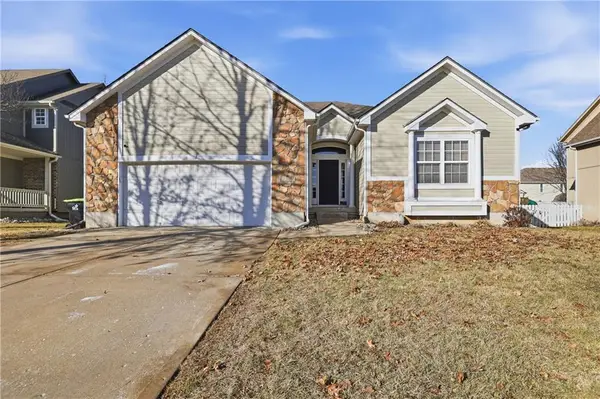 $420,000Active5 beds 3 baths2,608 sq. ft.
$420,000Active5 beds 3 baths2,608 sq. ft.2225 NE 23rd Street, Blue Springs, MO 64029
MLS# 2601179Listed by: FITZ OSBORN REAL ESTATE LLC - New
 $1Active3 beds 2 baths1,050 sq. ft.
$1Active3 beds 2 baths1,050 sq. ft.908 SW 14th Street Terrace, Blue Springs, MO 64015
MLS# 2601530Listed by: BHG KANSAS CITY HOMES - New
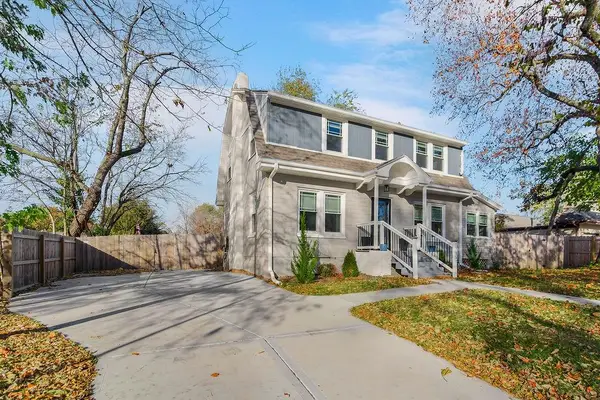 $370,000Active3 beds 4 baths2,140 sq. ft.
$370,000Active3 beds 4 baths2,140 sq. ft.1705 SW Walnut Street, Blue Springs, MO 64015
MLS# 2601343Listed by: KELLER WILLIAMS PLATINUM PRTNR - New
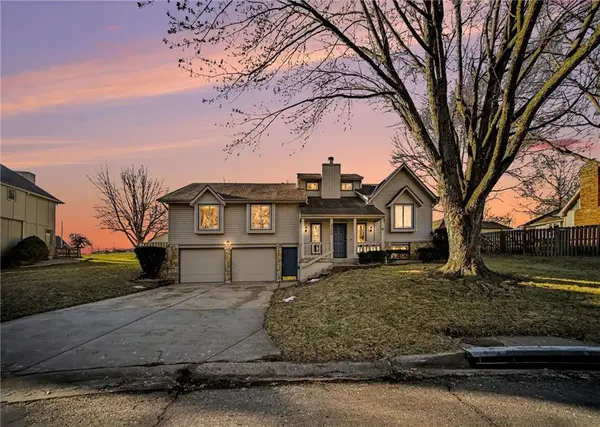 $395,000Active4 beds 3 baths2,906 sq. ft.
$395,000Active4 beds 3 baths2,906 sq. ft.2108 SW Park Drive, Blue Springs, MO 64015
MLS# 2596454Listed by: REAL BROKER, LLC-MO 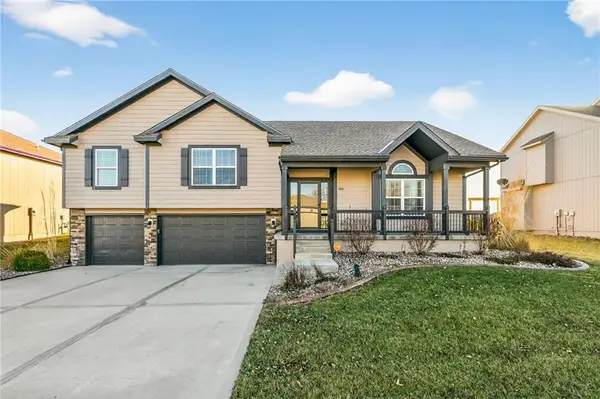 $475,000Active4 beds 3 baths2,014 sq. ft.
$475,000Active4 beds 3 baths2,014 sq. ft.1004 SE Beatty Court, Blue Springs, MO 64014
MLS# 2597240Listed by: KELLER WILLIAMS PLATINUM PRTNR- New
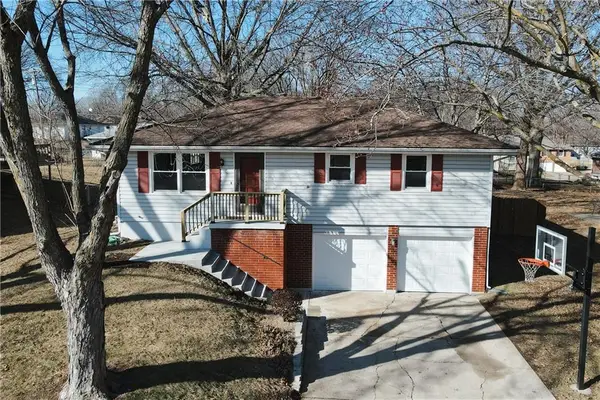 $296,000Active3 beds 2 baths1,680 sq. ft.
$296,000Active3 beds 2 baths1,680 sq. ft.109 NE 1st Street Terrace, Blue Springs, MO 64014
MLS# 2599206Listed by: RE/MAX HERITAGE

