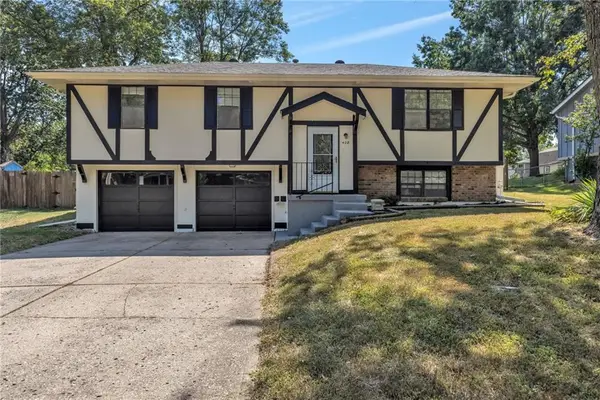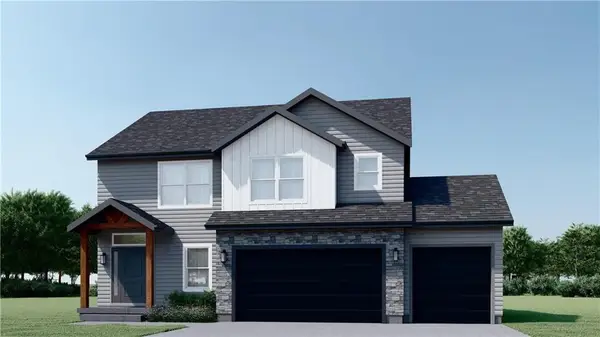2608 NE Amanda Lane, Blue Springs, MO 64029
Local realty services provided by:ERA High Pointe Realty
Listed by:amanda hayes
Office:platinum realty llc.
MLS#:2547521
Source:MOKS_HL
Price summary
- Price:$669,900
- Price per sq. ft.:$184.29
- Monthly HOA dues:$31.25
About this home
Exciting Update! This stunning new-build home just got even better—with fresh professional landscaping and a new, competitive price that makes it an unbeatable value! Don't miss your chance to own a beautifully finished home inside and out!! Welcome Home to this stunning Reverse 1.5-Story Retreat with Indoor-Outdoor Fireplaces!
This beautifully designed home offers the perfect blend of luxury and functionality. Featuring a dramatic floor-to-ceiling fireplace in the living room and a second on the covered/semi private porch, it’s built for both cozy evenings and elegant entertaining. The open-concept floorplan features a large kitchen that showcases a gas stove, real hardwood floors, a farmhouse sink on an oversized granite island, iron fixtures, and a walk-in pantry including a butler’s pantry with electricity to hide your coffee maker/air fryer/pressure cookers etc! All appliances are included! Yes, even a stackable washer and dryer in the mud room off of the garage! The spacious main level boasts 9' doors, crown moulding, and carpeted bedrooms with ceiling fans for added comfort. The luxurious master suite includes a spa-inspired master bath with a double vanity, a wet room featuring a large soaker tub, and a dual-headed shower. Downstairs, enjoy a full second kitchen/wet bar (minus the stove) with a pass-through window to the backyard for entertaining. The main basement wall is completely windowed with double sliding doors to walk out to the concrete patio! A sprinkler system, full sod, and landscaping package complete this move-in ready home. This is modern living with timeless craftsmanship! Come see it TODAY!!
Contact an agent
Home facts
- Year built:2025
- Listing ID #:2547521
- Added:143 day(s) ago
- Updated:September 25, 2025 at 12:33 PM
Rooms and interior
- Bedrooms:4
- Total bathrooms:3
- Full bathrooms:3
- Living area:3,635 sq. ft.
Heating and cooling
- Cooling:Electric
- Heating:Natural Gas
Structure and exterior
- Roof:Composition
- Year built:2025
- Building area:3,635 sq. ft.
Utilities
- Water:City/Public
- Sewer:Grinder Pump
Finances and disclosures
- Price:$669,900
- Price per sq. ft.:$184.29
New listings near 2608 NE Amanda Lane
- New
 $235,000Active3 beds 2 baths1,318 sq. ft.
$235,000Active3 beds 2 baths1,318 sq. ft.1914 NE Grant Circle, Blue Springs, MO 64014
MLS# 2577346Listed by: PREMIUM REALTY GROUP LLC - Open Sat, 9 to 11am
 $289,000Active4 beds 3 baths1,736 sq. ft.
$289,000Active4 beds 3 baths1,736 sq. ft.613 SE Bugle Court, Blue Springs, MO 64014
MLS# 2573906Listed by: COMPASS REALTY GROUP - New
 $400,000Active4 beds 3 baths2,238 sq. ft.
$400,000Active4 beds 3 baths2,238 sq. ft.119 SW Hanging Garden Street, Blue Springs, MO 64064
MLS# 2576091Listed by: REECENICHOLS-KCN - New
 $465,000Active4 beds 4 baths2,734 sq. ft.
$465,000Active4 beds 4 baths2,734 sq. ft.1520 SW Cross Creek Place, Blue Springs, MO 64015
MLS# 2577141Listed by: CHARTWELL REALTY LLC - Open Fri, 5 to 7pmNew
 $375,000Active3 beds 3 baths2,892 sq. ft.
$375,000Active3 beds 3 baths2,892 sq. ft.3501 NW Nautical Court, Blue Springs, MO 64015
MLS# 2577471Listed by: PLATINUM REALTY LLC - New
 $209,500Active2 beds 3 baths1,284 sq. ft.
$209,500Active2 beds 3 baths1,284 sq. ft.5522 NW Downing Street #B, Blue Springs, MO 64015
MLS# 2577427Listed by: EXP REALTY LLC - New
 $218,000Active3 beds 2 baths1,087 sq. ft.
$218,000Active3 beds 2 baths1,087 sq. ft.304 SW 7th Street Terrace, Blue Springs, MO 64015
MLS# 2577443Listed by: HUCK HOMES - New
 $249,000Active3 beds 2 baths1,341 sq. ft.
$249,000Active3 beds 2 baths1,341 sq. ft.408 SW Shamrock Place, Blue Springs, MO 64014
MLS# 2577388Listed by: HUCK HOMES  $783,042Pending5 beds 4 baths3,304 sq. ft.
$783,042Pending5 beds 4 baths3,304 sq. ft.4708 SE Reda Court, Blue Springs, MO 64086
MLS# 2547686Listed by: KELLER WILLIAMS PLATINUM PRTNR- New
 $459,900Active4 beds 3 baths2,038 sq. ft.
$459,900Active4 beds 3 baths2,038 sq. ft.2332 NE Andromada Court, Blue Springs, MO 64014
MLS# 2577061Listed by: KELLER WILLIAMS PLATINUM PRTNR
