2704 NE Amanda Lane, Blue Springs, MO 64029
Local realty services provided by:ERA High Pointe Realty
2704 NE Amanda Lane,Blue Springs, MO 64029
$599,950
- 4 Beds
- 4 Baths
- 2,891 sq. ft.
- Single family
- Pending
Listed by: ripley assoc team, angie ripley
Office: engel & volkers kansas city
MLS#:2595084
Source:Bay East, CCAR, bridgeMLS
Price summary
- Price:$599,950
- Price per sq. ft.:$207.52
- Monthly HOA dues:$31.25
About this home
Situated on a premium, private lot backing to serene green space, trails, and a meandering creek, this Reverse 1.5-Story offers the perfect balance of modern luxury and everyday comfort. The thoughtfully designed 4-bedroom, 3-bath layout accommodates both peaceful mornings and effortless entertaining.
The main level is anchored by a kitchen featuring sleek quartz countertops, custom cabinetry, a gas cooktop with striking statement hood, and a double-oven configuration with convection microwave. A pocket office is conveniently positioned nearby, while a well-planned mud zone and large pantry seamlessly connects the three-car garage for easy organization and daily functionality.
Sunlight fills the great room as it flows into the primary suite, with the laundry thoughtfully located just steps away. A secondary main-level bedroom is privately tucked away—not immediately off the front entry—offering flexibility for guests or a more private home office.
The walkout lower level is bright and inviting, designed for gatherings with a spacious recreation room, wet bar, and two generously sized bedrooms. Outdoors, enjoy the tranquility of a peaceful dead-end street with minimal neighbors, an expansive backyard, and an in-ground sprinkler system.
Ideally located just minutes from shopping, dining, and entertainment along Adam’s Dairy Parkway, with quick access to I-70 for effortless commuting. Exceptional design, privacy, and convenience come together here—schedule your private tour and experience it for yourself.
Contact an agent
Home facts
- Year built:2026
- Listing ID #:2595084
- Added:330 day(s) ago
- Updated:February 26, 2026 at 04:33 PM
Rooms and interior
- Bedrooms:4
- Total bathrooms:4
- Full bathrooms:3
- Half bathrooms:1
- Rooms Total:7
- Kitchen Description:Dishwasher, Disposal, Microwave
- Basement:Yes
- Basement Description:Daylight, Finished, Full, Walk Out
- Living area:2,891 sq. ft.
Heating and cooling
- Cooling:Electric
- Heating:Forced Air Gas
Structure and exterior
- Roof:Composition, Metal
- Year built:2026
- Building area:2,891 sq. ft.
- Lot Features:City Lot
- Architectural Style:Ranch, Reverse 1.5 Story
- Construction Materials:Stone Trim, Stucco & Frame
Schools
- High school:Grain Valley
- Middle school:Grain Valley North
- Elementary school:Matthews
Utilities
- Water:City/Public
- Sewer:Grinder Pump, Public Sewer
Finances and disclosures
- Price:$599,950
- Price per sq. ft.:$207.52
Features and amenities
- Appliances:Dishwasher, Disposal, Gas Range, Microwave, Stainless Steel Appliance(s)
- Amenities:Ceiling Fan(s), Custom Cabinets, Pantry, Trail(s), Walk-In Closet(s), Wet Bar
New listings near 2704 NE Amanda Lane
- Open Fri, 4 to 6pmNew
 $280,000Active4 beds 3 baths2,156 sq. ft.
$280,000Active4 beds 3 baths2,156 sq. ft.303 25th Street, Blue Springs, MO 64015
MLS# 2602422Listed by: KELLER WILLIAMS REALTY PARTNERS INC. - New
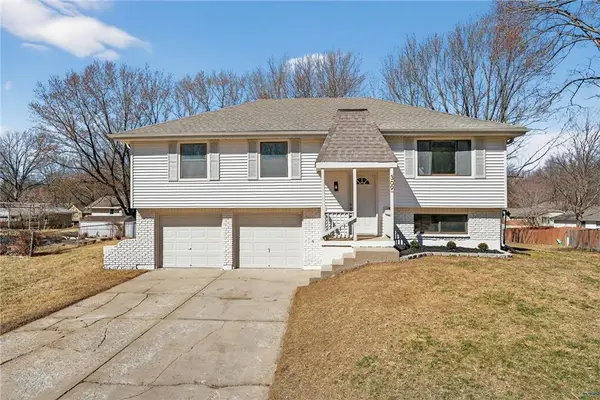 $269,900Active3 beds 2 baths1,900 sq. ft.
$269,900Active3 beds 2 baths1,900 sq. ft.309 SE Avon Street, Blue Springs, MO 64014
MLS# 2603753Listed by: KELLER WILLIAMS KC NORTH - Open Fri, 4 to 6pmNew
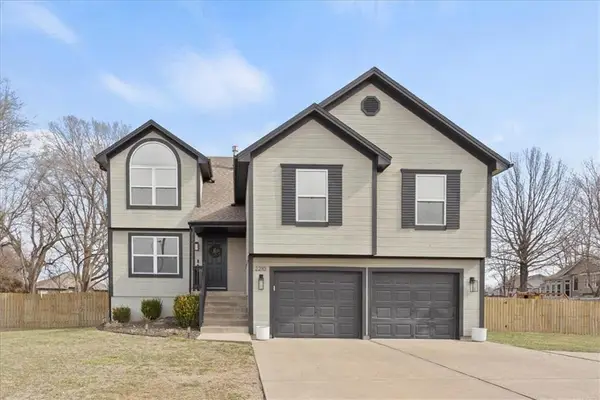 $389,000Active5 beds 2 baths2,684 sq. ft.
$389,000Active5 beds 2 baths2,684 sq. ft.2210 NW R D Mize Road, Blue Springs, MO 64015
MLS# 2603861Listed by: REAL BROKER, LLC - New
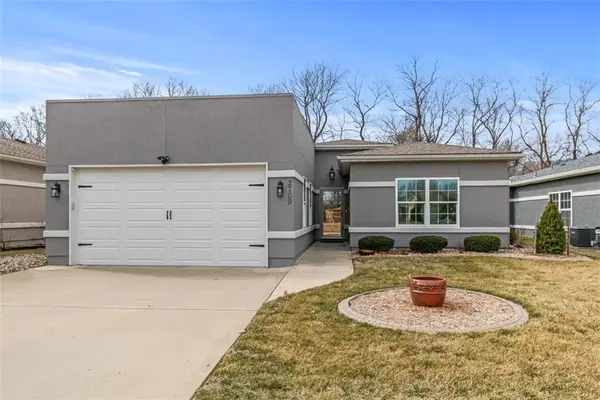 $339,000Active2 beds 2 baths1,521 sq. ft.
$339,000Active2 beds 2 baths1,521 sq. ft.2709 Sonora Valley Drive, Blue Springs, MO 64014
MLS# 2603504Listed by: RE/MAX HERITAGE 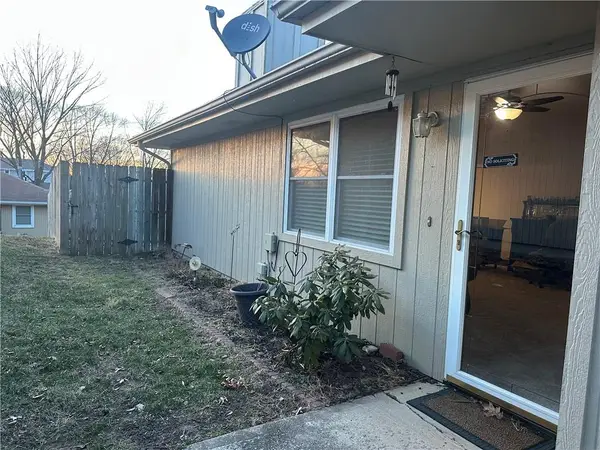 $185,000Active2 beds 2 baths1,176 sq. ft.
$185,000Active2 beds 2 baths1,176 sq. ft.2817 NW 3rd Terrace, Blue Springs, MO 64014
MLS# 2598375Listed by: REALTY PROFESSIONALS HEARTLAND- Open Sat, 11 to 1pmNew
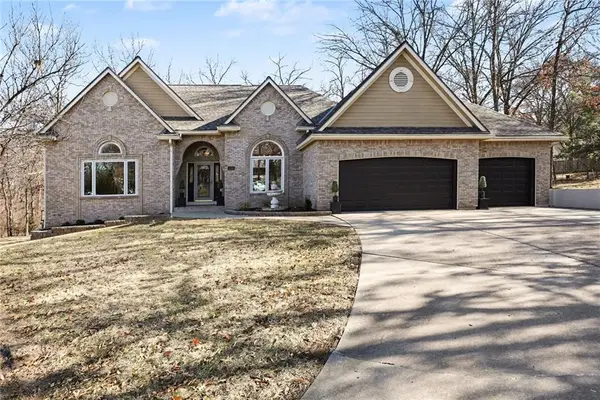 $650,000Active4 beds 3 baths4,679 sq. ft.
$650,000Active4 beds 3 baths4,679 sq. ft.1130 NW Arrowhead Trail, Blue Springs, MO 64015
MLS# 2602657Listed by: COLDWELL BANKER DISTINCTIVE PR 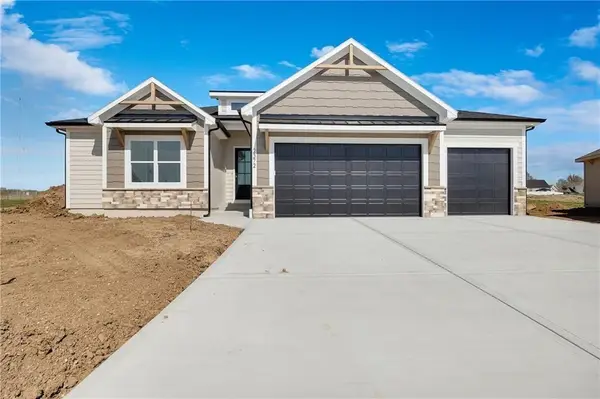 $581,948Pending5 beds 4 baths3,100 sq. ft.
$581,948Pending5 beds 4 baths3,100 sq. ft.2512 NE Wheatley Drive, Blue Springs, MO 64029
MLS# 2603837Listed by: KELLER WILLIAMS PLATINUM PRTNR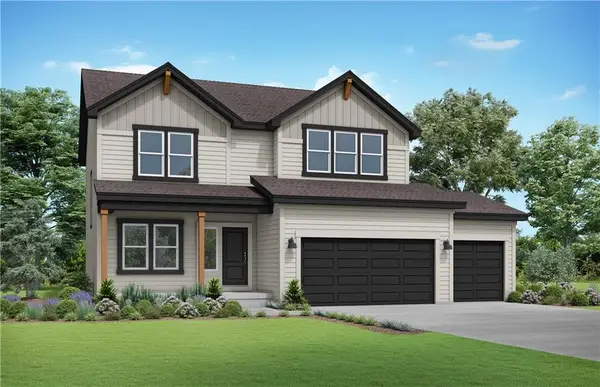 $429,000Pending4 beds 4 baths2,362 sq. ft.
$429,000Pending4 beds 4 baths2,362 sq. ft.8915 SW 6th Street, Blue Springs, MO 64064
MLS# 2603583Listed by: PLATINUM REALTY LLC- New
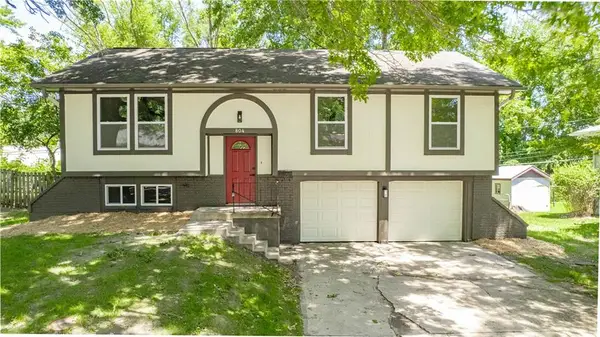 $274,900Active3 beds 2 baths1,620 sq. ft.
$274,900Active3 beds 2 baths1,620 sq. ft.804 NW North Summit Circle, Blue Springs, MO 64015
MLS# 2603530Listed by: PREMIUM REALTY GROUP LLC - Open Sat, 12am to 2pmNew
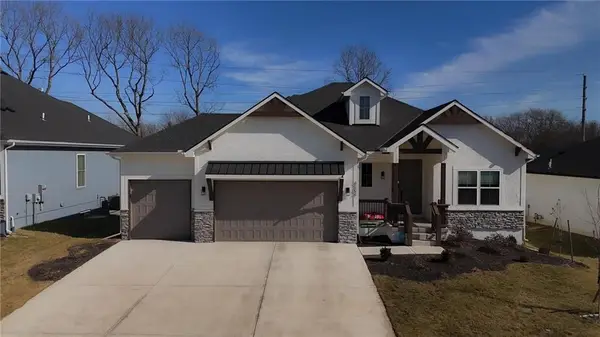 $757,000Active5 beds 5 baths3,104 sq. ft.
$757,000Active5 beds 5 baths3,104 sq. ft.4204 Adams Drive, Blue Springs, MO 64014
MLS# 2602623Listed by: SAGE DOOR REALTY, LLC

