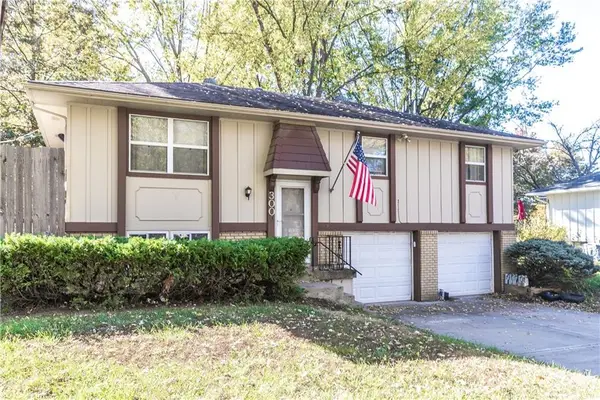305 SW Nelson Drive, Blue Springs, MO 64014
Local realty services provided by:ERA High Pointe Realty
305 SW Nelson Drive,Blue Springs, MO 64014
$450,000
- 4 Beds
- 3 Baths
- 2,377 sq. ft.
- Single family
- Active
Listed by: dymon wood
Office: realty executives
MLS#:2575711
Source:MOKS_HL
Price summary
- Price:$450,000
- Price per sq. ft.:$189.31
- Monthly HOA dues:$39.58
About this home
SUPER PRICE ON THIS HOME! LUXURY LIVING MEETS EVERYDAY COMFORT IN BLUE SPRINGS. THIS 4 BEDROOM, 2.5 BATH HOME OFFERS OVER 2,300 SQ FT OF UPGRADED LIVING SPACE, SOARING CEILINGS AND FOUR ADDED WINDOWS FOR INCREDIBLE NATURAL LIGHT. THE CHEF'S KITCHEN BOASTS FLOOR-TO-CEILING CABINETS, A WATERFALL GRANITE ISLAND, UPGRADED TILE TO THE CEILING, LED LIGHTING UNDER-CABINET OUTLETS, DESIGNER FIXTURES, AND WALK-IN OVERSIZED PANTRY. A CONVENIENT HALF BATH OFF THE MUDROOM ADDS EXTRA FUNCTION. THE OVERSIZED OWNERS' SUITE IS A RETREAT WITH VAULTED CEILINGS, CUSTOM LED LIGHTING, BAY WINDOWS, A FREE STANDING SOAKING TUB, HEATED TILE FLOORS, DUAL SINKS, A MODERN BIDET, AND AN OVERSIZED SHOWER WITH DUAL HEADS. AN UPSTAIRS LAUNDRY CONNECTS TO BOTH THE OWNERS' SUITE AND HALLWAY. ADDITIONAL HIGHLIGHTS IN BACKYARD INCLUDE OVERSIZERD PATIO, WITH GAS FIREPLACE AND CUSTOM TILE AND PRIVACY-FENCED YARD. UNFINISHED BASEMENT IS PLUMBED FOR BAR AND BATH WITH EGRESS WINDOW. EXTRAS INCLUDE BUILT-IN DOGGY DOOR, HOLIDAY READY OUTLETS AND SWITCHES FOR OUTDOOR LIGHTING. WITH A PERFECT BALANCE OF LUXURY FINISHES AND PRACTICAL UPGRADES, THIS HOME DELIVERS STANDOUT STYLE AND COMFORT IN BLUE SPRINGS.
Contact an agent
Home facts
- Listing ID #:2575711
- Added:55 day(s) ago
- Updated:November 11, 2025 at 03:22 PM
Rooms and interior
- Bedrooms:4
- Total bathrooms:3
- Full bathrooms:2
- Half bathrooms:1
- Living area:2,377 sq. ft.
Heating and cooling
- Cooling:Electric
- Heating:Natural Gas
Structure and exterior
- Roof:Composition
- Building area:2,377 sq. ft.
Schools
- High school:Blue Springs South
- Middle school:Moreland Ridge
- Elementary school:Cordill-Mason
Utilities
- Water:City/Public
- Sewer:Public Sewer
Finances and disclosures
- Price:$450,000
- Price per sq. ft.:$189.31
New listings near 305 SW Nelson Drive
- New
 $364,900Active4 beds 3 baths2,120 sq. ft.
$364,900Active4 beds 3 baths2,120 sq. ft.1513 NW Weatherstone Court, Blue Springs, MO 64015
MLS# 2582531Listed by: CHARTWELL REALTY LLC - New
 $210,000Active4 beds 2 baths1,458 sq. ft.
$210,000Active4 beds 2 baths1,458 sq. ft.300 NE Knox Street, Blue Springs, MO 64014
MLS# 2585432Listed by: EXP REALTY LLC  $265,000Pending3 beds 2 baths1,684 sq. ft.
$265,000Pending3 beds 2 baths1,684 sq. ft.1316 SE Knightsbridge Street, Blue Springs, MO 64014
MLS# 2584446Listed by: REECENICHOLS - LEES SUMMIT- New
 $249,900Active2 beds 3 baths1,822 sq. ft.
$249,900Active2 beds 3 baths1,822 sq. ft.2106 SW Still Meadows Lane, Blue Springs, MO 64015
MLS# 2584547Listed by: 1ST CLASS REAL ESTATE KC  $419,900Pending4 beds 4 baths2,531 sq. ft.
$419,900Pending4 beds 4 baths2,531 sq. ft.25608 E 31st Terrace S, Blue Springs, MO 64015
MLS# 2584212Listed by: WEICHERT, REALTORS WELCH & COM- New
 $189,000Active2 beds 2 baths1,400 sq. ft.
$189,000Active2 beds 2 baths1,400 sq. ft.408 NE 6th Street #C, Blue Springs, MO 64014
MLS# 2584820Listed by: KELLER WILLIAMS PLATINUM PRTNR - New
 $355,000Active3 beds 3 baths1,768 sq. ft.
$355,000Active3 beds 3 baths1,768 sq. ft.1809 SE Ridgewood Drive, Blue Springs, MO 64014
MLS# 2585400Listed by: REECENICHOLS - LEES SUMMIT - New
 $575,000Active5 beds 5 baths3,386 sq. ft.
$575,000Active5 beds 5 baths3,386 sq. ft.9020 SE 2nd Street, Blue Springs, MO 64064
MLS# 2583070Listed by: RE/MAX HERITAGE  $350,000Active4 beds 3 baths1,761 sq. ft.
$350,000Active4 beds 3 baths1,761 sq. ft.280 Beau Drive, Blue Springs, MO 64014
MLS# 2582503Listed by: PLATINUM REALTY LLC- New
 $275,000Active3 beds 2 baths1,284 sq. ft.
$275,000Active3 beds 2 baths1,284 sq. ft.216 SW 26th Street, Blue Springs, MO 64015
MLS# 2585230Listed by: KELLER WILLIAMS REALTY PARTNERS INC.
