308 SW Hawthorne Court, Blue Springs, MO 64014
Local realty services provided by:ERA McClain Brothers
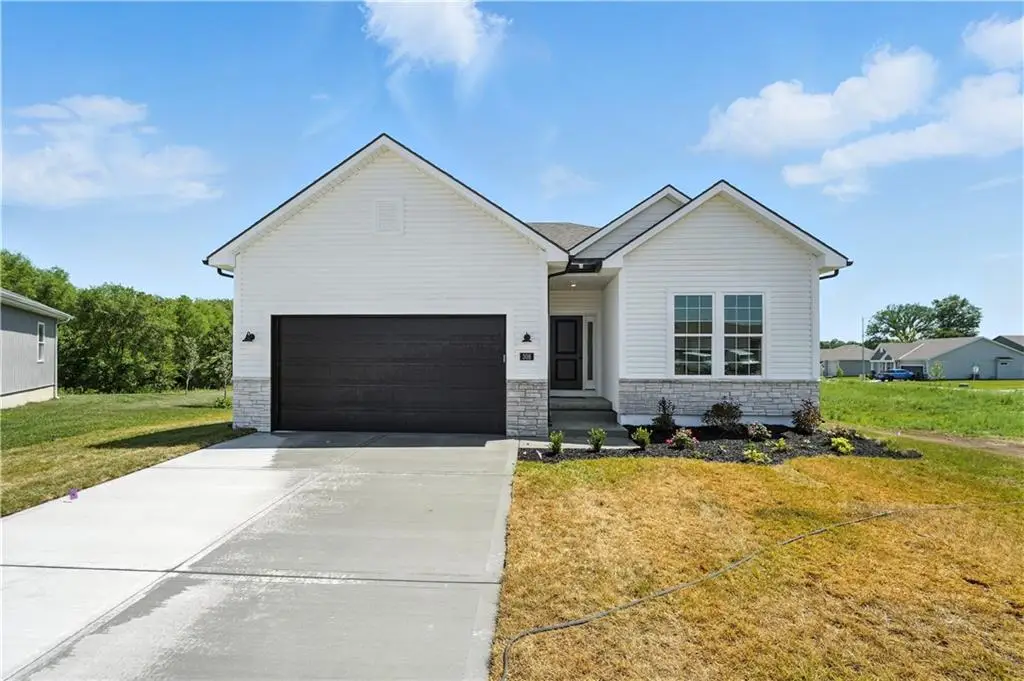
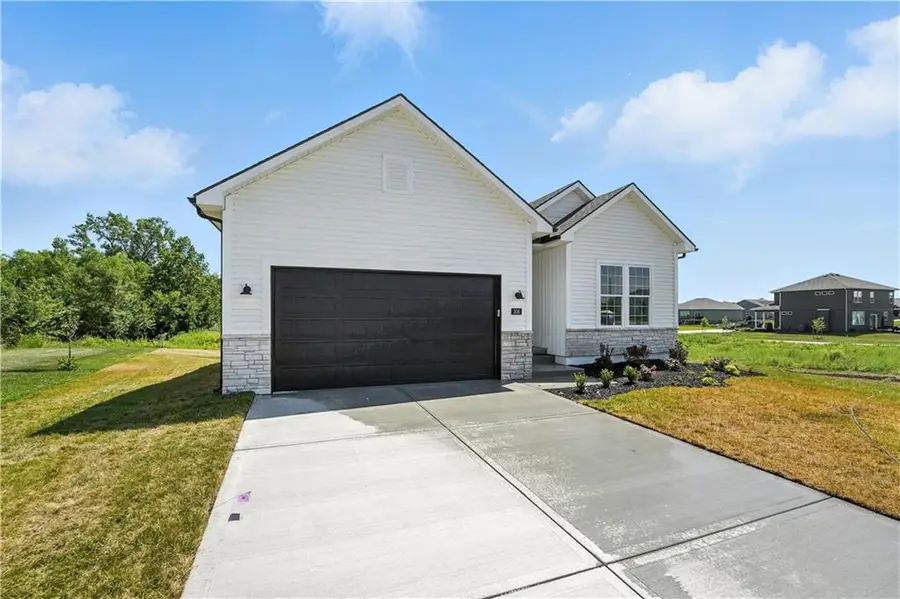
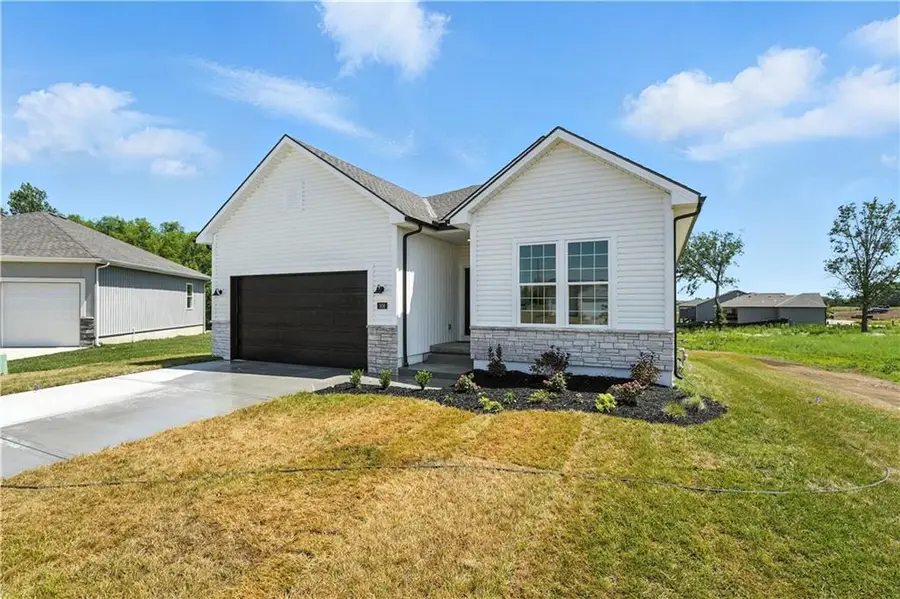
Listed by:wendy linebaugh
Office:reecenichols - lees summit
MLS#:2532310
Source:MOKS_HL
Price summary
- Price:$456,150
- Price per sq. ft.:$274.13
- Monthly HOA dues:$39.17
About this home
MOVE IN READY!!! This beautifully designed Oakmont floor plan offers 3 bedrooms, 2 baths, and an inviting open-concept layout. Step inside through the welcoming entry hallway leading to a spacious living room, featuring large windows, a stunning stone fireplace, and luxury vinyl plank (LVP) flooring throughout the main living areas.
The kitchen is a chef’s dream, complete with a large island, quartz counter tops, and a walk-in pantry. Adjacent to the kitchen, the dining area provides easy access to the covered back deck, perfect for outdoor relaxation.
The primary suite boasts picturesque backyard views and a spa-like en-suite bathroom with a walk-in shower, oversized vanity, and a walk-in closet conveniently connected to the laundry room. Two additional bedrooms share a well-appointed bathroom with a tub and vanity.
The unfinished basement offers plenty of potential, featuring windows for natural light and plumbing stubbed for a future bathroom.
Nestled on a cul-de-sac lot, this home backs to lush trees, providing a private and peaceful setting. Don’t miss this incredible opportunity—schedule your showing today!
Contact an agent
Home facts
- Listing Id #:2532310
- Added:173 day(s) ago
- Updated:August 12, 2025 at 10:43 PM
Rooms and interior
- Bedrooms:3
- Total bathrooms:2
- Full bathrooms:2
- Living area:1,664 sq. ft.
Heating and cooling
- Cooling:Electric
- Heating:Natural Gas
Structure and exterior
- Roof:Composition
- Building area:1,664 sq. ft.
Schools
- High school:Lee's Summit North
- Middle school:Bernard Campbell
- Elementary school:Mason
Utilities
- Water:City/Public
- Sewer:Public Sewer
Finances and disclosures
- Price:$456,150
- Price per sq. ft.:$274.13
New listings near 308 SW Hawthorne Court
- New
 $635,000Active4 beds 4 baths3,220 sq. ft.
$635,000Active4 beds 4 baths3,220 sq. ft.8804 SE 1st Street, Blue Springs, MO 64014
MLS# 2568979Listed by: REECENICHOLS - LEES SUMMIT - Open Sat, 12am to 2pm
 $365,000Active4 beds 2 baths1,840 sq. ft.
$365,000Active4 beds 2 baths1,840 sq. ft.8004 SE 6th Street, Blue Springs, MO 64014
MLS# 2566873Listed by: LYNCH REAL ESTATE - Open Sat, 2 to 4pmNew
 $500,000Active4 beds 3 baths3,082 sq. ft.
$500,000Active4 beds 3 baths3,082 sq. ft.908 SE Sienna Court, Blue Springs, MO 64014
MLS# 2567093Listed by: PLATINUM REALTY LLC - Open Sat, 10am to 12pmNew
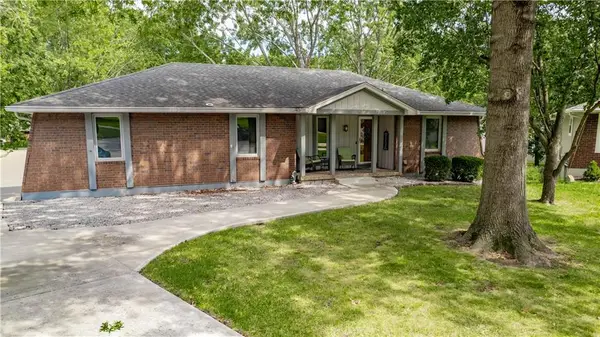 $339,900Active3 beds 3 baths2,382 sq. ft.
$339,900Active3 beds 3 baths2,382 sq. ft.1201 SW Hopi Street, Blue Springs, MO 64015
MLS# 2567868Listed by: PREMIUM REALTY GROUP LLC - New
 $239,000Active3 beds 3 baths1,874 sq. ft.
$239,000Active3 beds 3 baths1,874 sq. ft.2814 NW 3rd Terrace, Blue Springs, MO 64014
MLS# 2568735Listed by: WEICHERT REALTORS - GENERATIONS - New
 $499,999Active3 beds 2 baths1,917 sq. ft.
$499,999Active3 beds 2 baths1,917 sq. ft.2344 NE Colonnade Avenue, Blue Springs, MO 64029
MLS# 2568922Listed by: KELLER WILLIAMS PLATINUM PRTNR - New
 $469,900Active4 beds 3 baths2,638 sq. ft.
$469,900Active4 beds 3 baths2,638 sq. ft.2340 NE Colonnade Avenue, Blue Springs, MO 64029
MLS# 2568914Listed by: KELLER WILLIAMS PLATINUM PRTNR - New
 $375,000Active3 beds 4 baths2,661 sq. ft.
$375,000Active3 beds 4 baths2,661 sq. ft.2615 NE Springbrook Street, Blue Springs, MO 64014
MLS# 2568271Listed by: REECENICHOLS - LEAWOOD 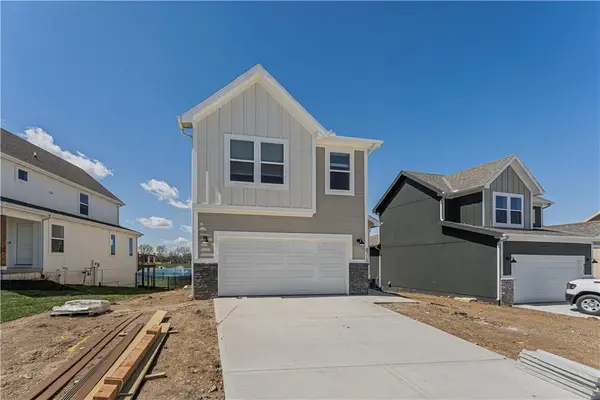 $393,718Pending4 beds 4 baths2,377 sq. ft.
$393,718Pending4 beds 4 baths2,377 sq. ft.8713 SW Brickell Drive, Blue Springs, MO 64064
MLS# 2568538Listed by: REECENICHOLS - LEES SUMMIT- New
 $192,000Active2 beds 2 baths1,452 sq. ft.
$192,000Active2 beds 2 baths1,452 sq. ft.510 NE Knox Street #A, Blue Springs, MO 64014
MLS# 2568180Listed by: EXIT REALTY PROFESSIONALS
