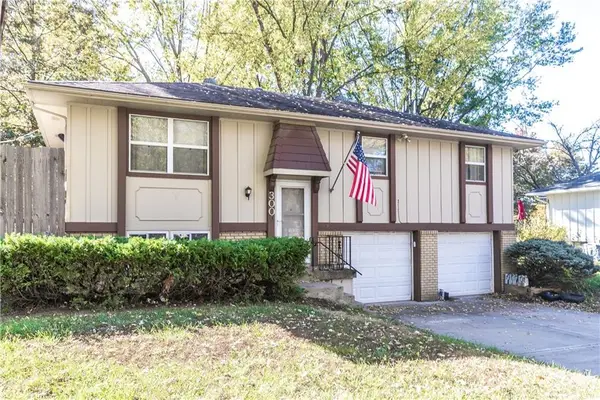3222 SW Shadow Brook Drive, Blue Springs, MO 64015
Local realty services provided by:ERA McClain Brothers
3222 SW Shadow Brook Drive,Blue Springs, MO 64015
$200,000
- 2 Beds
- 3 Baths
- 1,393 sq. ft.
- Townhouse
- Pending
Listed by: matt rumans
Office: reecenichols-kcn
MLS#:2577753
Source:MOKS_HL
Price summary
- Price:$200,000
- Price per sq. ft.:$143.58
- Monthly HOA dues:$190
About this home
Beautifully maintained 2-bed, 2.1-bath townhome in a sought-after neighborhood! Open-concept layout with abundant natural light, spacious living areas, and a kitchen featuring all stainless steel appliances that stay! The primary suite offers a large walk-in closet and whirlpool tub, plus a full laundry room nearby. Enjoy your private back patio with low-maintenance landscaping and access to the walking trail. Recent updates include a roof thats less than 2 years old, furnace w/heat pump and AC less than 3 years old, dishwasher less than a year, NEST thermostat, 3 new faucets in the primary bathroom, and an attached garage with new door rollers and springs installed in 2025. HOA covers exterior maintenance & trash, with access to a community pool and fitness room. Close to Burris Old Mill Park, Blue Springs Park, shopping, dining, and highway access. Move-in ready and full of upgrades—don’t miss this one!
Contact an agent
Home facts
- Year built:2004
- Listing ID #:2577753
- Added:45 day(s) ago
- Updated:November 11, 2025 at 09:09 AM
Rooms and interior
- Bedrooms:2
- Total bathrooms:3
- Full bathrooms:2
- Half bathrooms:1
- Living area:1,393 sq. ft.
Heating and cooling
- Cooling:Electric, Heat Pump
- Heating:Heat Pump
Structure and exterior
- Roof:Composition
- Year built:2004
- Building area:1,393 sq. ft.
Schools
- High school:Blue Springs
- Middle school:Paul Kinder
- Elementary school:Thomas J Ultican
Utilities
- Water:City/Public
- Sewer:Public Sewer
Finances and disclosures
- Price:$200,000
- Price per sq. ft.:$143.58
New listings near 3222 SW Shadow Brook Drive
- New
 $364,900Active4 beds 3 baths2,120 sq. ft.
$364,900Active4 beds 3 baths2,120 sq. ft.1513 NW Weatherstone Court, Blue Springs, MO 64015
MLS# 2582531Listed by: CHARTWELL REALTY LLC - New
 $210,000Active4 beds 2 baths1,458 sq. ft.
$210,000Active4 beds 2 baths1,458 sq. ft.300 NE Knox Street, Blue Springs, MO 64014
MLS# 2585432Listed by: EXP REALTY LLC  $265,000Pending3 beds 2 baths1,684 sq. ft.
$265,000Pending3 beds 2 baths1,684 sq. ft.1316 SE Knightsbridge Street, Blue Springs, MO 64014
MLS# 2584446Listed by: REECENICHOLS - LEES SUMMIT- New
 $249,900Active2 beds 3 baths1,822 sq. ft.
$249,900Active2 beds 3 baths1,822 sq. ft.2106 SW Still Meadows Lane, Blue Springs, MO 64015
MLS# 2584547Listed by: 1ST CLASS REAL ESTATE KC  $419,900Pending4 beds 4 baths2,531 sq. ft.
$419,900Pending4 beds 4 baths2,531 sq. ft.25608 E 31st Terrace S, Blue Springs, MO 64015
MLS# 2584212Listed by: WEICHERT, REALTORS WELCH & COM- New
 $189,000Active2 beds 2 baths1,400 sq. ft.
$189,000Active2 beds 2 baths1,400 sq. ft.408 NE 6th Street #C, Blue Springs, MO 64014
MLS# 2584820Listed by: KELLER WILLIAMS PLATINUM PRTNR - New
 $355,000Active3 beds 3 baths1,768 sq. ft.
$355,000Active3 beds 3 baths1,768 sq. ft.1809 SE Ridgewood Drive, Blue Springs, MO 64014
MLS# 2585400Listed by: REECENICHOLS - LEES SUMMIT - New
 $575,000Active5 beds 5 baths3,386 sq. ft.
$575,000Active5 beds 5 baths3,386 sq. ft.9020 SE 2nd Street, Blue Springs, MO 64064
MLS# 2583070Listed by: RE/MAX HERITAGE  $350,000Active4 beds 3 baths1,761 sq. ft.
$350,000Active4 beds 3 baths1,761 sq. ft.280 Beau Drive, Blue Springs, MO 64014
MLS# 2582503Listed by: PLATINUM REALTY LLC- New
 $275,000Active3 beds 2 baths1,284 sq. ft.
$275,000Active3 beds 2 baths1,284 sq. ft.216 SW 26th Street, Blue Springs, MO 64015
MLS# 2585230Listed by: KELLER WILLIAMS REALTY PARTNERS INC.
