400 SW Hawthorne Lane, Blue Springs, MO 64014
Local realty services provided by:ERA High Pointe Realty
400 SW Hawthorne Lane,Blue Springs, MO 64014
$575,000
- 4 Beds
- 4 Baths
- 2,565 sq. ft.
- Single family
- Active
Listed by: kana steinmeyer, rob ellerman team
Office: reecenichols - lees summit
MLS#:2468821
Source:Bay East, CCAR, bridgeMLS
Price summary
- Price:$575,000
- Price per sq. ft.:$224.17
- Monthly HOA dues:$42.5
About this home
(Model home) The Graysen features 2 Primary Suites on the main level that both have private bathrooms and walk in closets, a living room with LVP flooring, fireplace with a floor-to-ceiling stone front, a kitchen with an island, walk-in pantry, LVP flooring in the front entry, great room, kitchen, dining, and mud room. Beautiful ceiling treatments at entry and great room. The primary master suite has a full bath with double vanity, a tiled shower with seat, walk in closet with built in shelving. 2nd primary suite has private full bath with a tub/shower combo and walk-in closet. The finished basement includes a rec room, wet bar, two additional bedrooms, and a full bath. Loaded with extras including 9-foot foundation walls, quartz counter tops, window blinds in finished areas, soft close drawers and cabinets throughout home, wood trimmed windows with blinds, boot bench at mud room, garage door openers, sprinkler system, landscaped and sodded yard. *Photos and virtual tour of a similar model home.
Contact an agent
Home facts
- Listing ID #:2468821
- Added:762 day(s) ago
- Updated:February 12, 2026 at 03:07 PM
Rooms and interior
- Bedrooms:4
- Total bathrooms:4
- Full bathrooms:3
- Half bathrooms:1
- Living area:2,565 sq. ft.
Heating and cooling
- Cooling:Electric
- Heating:Natural Gas
Structure and exterior
- Roof:Composition
- Building area:2,565 sq. ft.
Schools
- High school:Lee's Summit North
- Middle school:Bernard Campbell
- Elementary school:Mason
Utilities
- Water:City/Public
- Sewer:Public Sewer
Finances and disclosures
- Price:$575,000
- Price per sq. ft.:$224.17
New listings near 400 SW Hawthorne Lane
- New
 $1Active3 beds 2 baths1,050 sq. ft.
$1Active3 beds 2 baths1,050 sq. ft.908 SW 14th Street Terrace, Blue Springs, MO 64015
MLS# 2601530Listed by: BHG KANSAS CITY HOMES - New
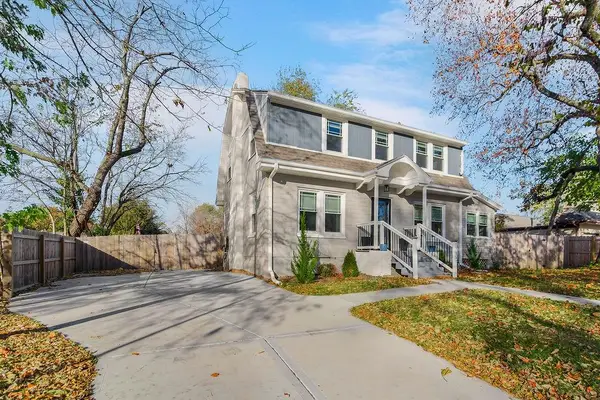 $370,000Active3 beds 4 baths2,140 sq. ft.
$370,000Active3 beds 4 baths2,140 sq. ft.1705 SW Walnut Street, Blue Springs, MO 64015
MLS# 2601343Listed by: KELLER WILLIAMS PLATINUM PRTNR - New
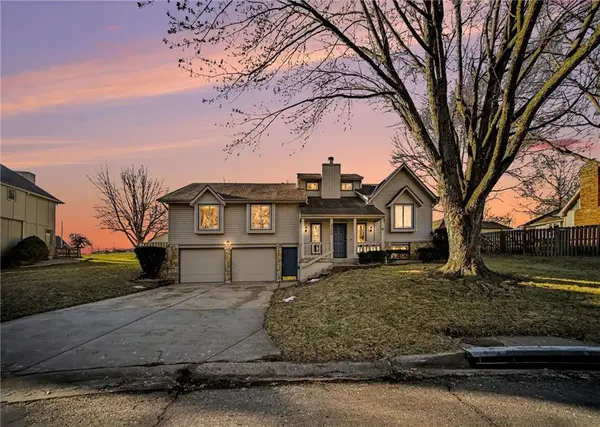 $395,000Active4 beds 3 baths2,906 sq. ft.
$395,000Active4 beds 3 baths2,906 sq. ft.2108 SW Park Drive, Blue Springs, MO 64015
MLS# 2596454Listed by: REAL BROKER, LLC-MO 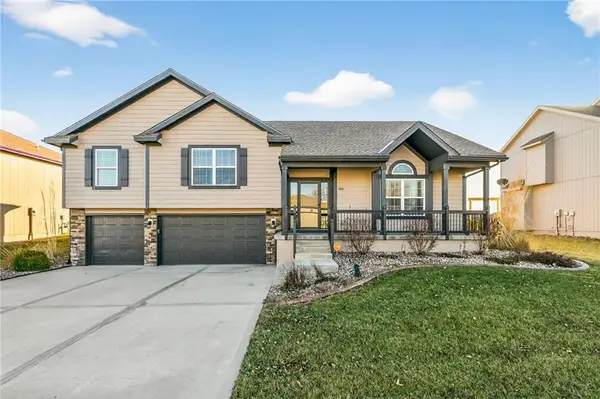 $475,000Active4 beds 3 baths2,014 sq. ft.
$475,000Active4 beds 3 baths2,014 sq. ft.1004 SE Beatty Court, Blue Springs, MO 64014
MLS# 2597240Listed by: KELLER WILLIAMS PLATINUM PRTNR- New
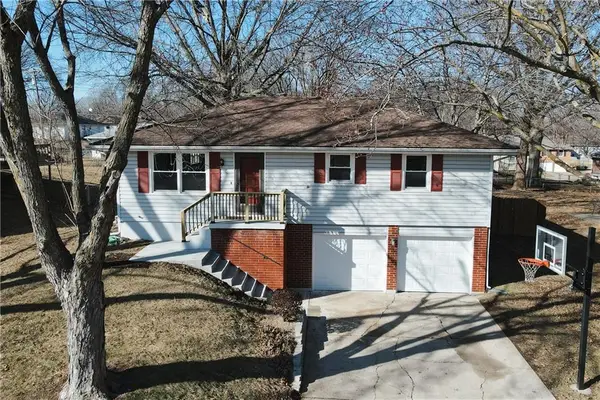 $296,000Active3 beds 2 baths1,680 sq. ft.
$296,000Active3 beds 2 baths1,680 sq. ft.109 NE 1st Street Terrace, Blue Springs, MO 64014
MLS# 2599206Listed by: RE/MAX HERITAGE 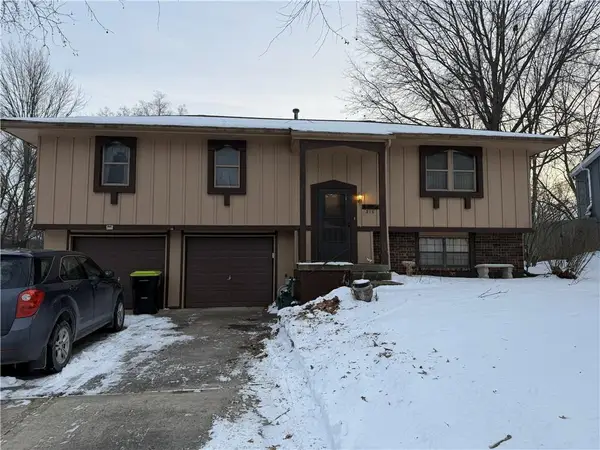 $230,000Pending3 beds 2 baths2,126 sq. ft.
$230,000Pending3 beds 2 baths2,126 sq. ft.316 SW Killarney Lane, Blue Springs, MO 64014
MLS# 2598409Listed by: KW KANSAS CITY METRO- New
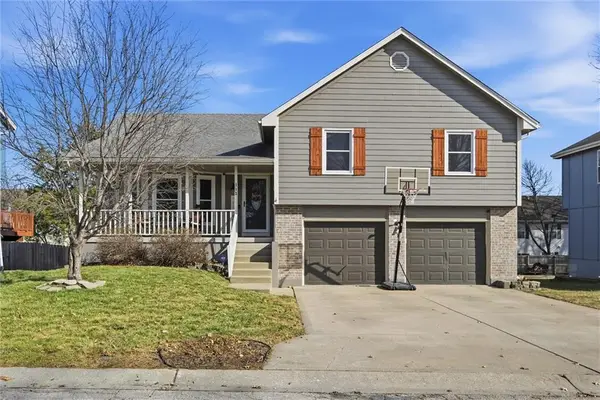 $305,000Active4 beds 2 baths1,826 sq. ft.
$305,000Active4 beds 2 baths1,826 sq. ft.112 NE 6th Street, Blue Springs, MO 64014
MLS# 2601144Listed by: EXP REALTY LLC 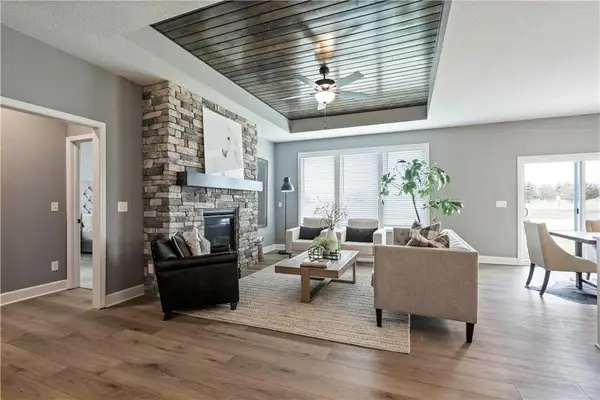 $392,183Pending3 beds 2 baths1,636 sq. ft.
$392,183Pending3 beds 2 baths1,636 sq. ft.400 SW Mulberry Court, Blue Springs, MO 64014
MLS# 2581568Listed by: REECENICHOLS - LEES SUMMIT- New
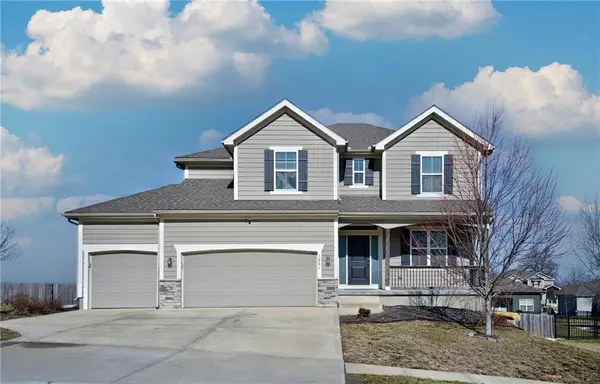 $450,000Active4 beds 4 baths3,227 sq. ft.
$450,000Active4 beds 4 baths3,227 sq. ft.1001 SE Forest Ridge Court, Blue Springs, MO 64014
MLS# 2598652Listed by: REECENICHOLS - LEES SUMMIT - New
 $329,900Active3 beds 2 baths1,396 sq. ft.
$329,900Active3 beds 2 baths1,396 sq. ft.308 SW Moore Place, Blue Springs, MO 64015
MLS# 2600495Listed by: PRIDE OF AMERICA REALTY

