4712 SW 6th Terrace, Blue Springs, MO 64014
Local realty services provided by:ERA McClain Brothers
4712 SW 6th Terrace,Blue Springs, MO 64014
$484,950
- 4 Beds
- 3 Baths
- 2,026 sq. ft.
- Single family
- Active
Listed by: terry christensen, rob ellerman team
Office: reecenichols - lees summit
MLS#:2576787
Source:Bay East, CCAR, bridgeMLS
Price summary
- Price:$484,950
- Price per sq. ft.:$239.36
- Monthly HOA dues:$22.92
About this home
Welcome to the Serenity floor plan by Avital Homes! This beautiful 2-story home offers 4 bedrooms, 2.5 bathrooms, and a spacious 3-car garage. The main level is warm and inviting with hardwood floors throughout and a stylish 50" linear electric fireplace that makes the living area feel cozy and welcoming. The kitchen is a chef’s delight with an upgraded tile backsplash, expanded cabinetry choices, and handy features like a pull-out trash bin drawer. Upstairs, you’ll love having all four bedrooms and the laundry room together, including a bright and airy primary suite with transom windows and a spa-like bath featuring tiled shower walls and upgraded finishes. Thoughtful details such as sculptured stair carpet, enhanced plumbing fixtures, and a full irrigation system add both comfort and convenience. Designed with modern living in mind, this home blends style, function, and charm all in one. Pictures are of a previously finished home.
Contact an agent
Home facts
- Year built:2025
- Listing ID #:2576787
- Added:145 day(s) ago
- Updated:February 12, 2026 at 04:33 PM
Rooms and interior
- Bedrooms:4
- Total bathrooms:3
- Full bathrooms:2
- Half bathrooms:1
- Living area:2,026 sq. ft.
Heating and cooling
- Cooling:Electric
- Heating:Natural Gas
Structure and exterior
- Roof:Composition
- Year built:2025
- Building area:2,026 sq. ft.
Schools
- High school:Blue Springs South
- Middle school:Moreland Ridge
- Elementary school:Cordill-Mason
Utilities
- Water:City/Public
- Sewer:Public Sewer
Finances and disclosures
- Price:$484,950
- Price per sq. ft.:$239.36
New listings near 4712 SW 6th Terrace
- New
 $1Active3 beds 2 baths1,050 sq. ft.
$1Active3 beds 2 baths1,050 sq. ft.908 SW 14th Street Terrace, Blue Springs, MO 64015
MLS# 2601530Listed by: BHG KANSAS CITY HOMES - New
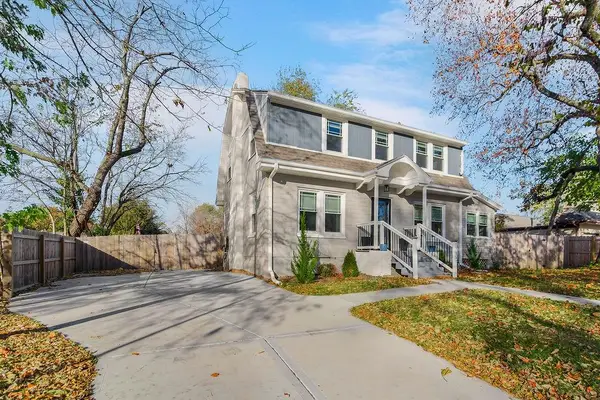 $370,000Active3 beds 4 baths2,140 sq. ft.
$370,000Active3 beds 4 baths2,140 sq. ft.1705 SW Walnut Street, Blue Springs, MO 64015
MLS# 2601343Listed by: KELLER WILLIAMS PLATINUM PRTNR - New
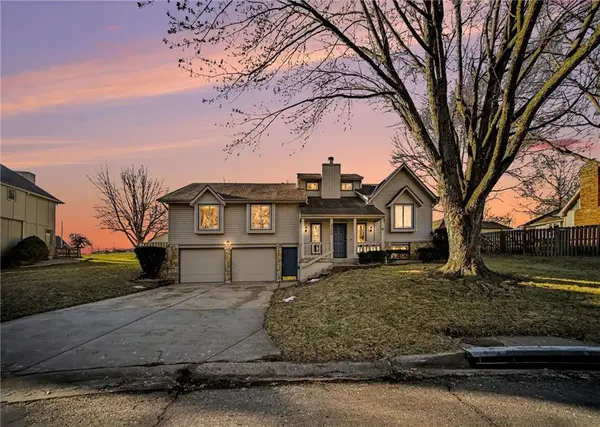 $395,000Active4 beds 3 baths2,906 sq. ft.
$395,000Active4 beds 3 baths2,906 sq. ft.2108 SW Park Drive, Blue Springs, MO 64015
MLS# 2596454Listed by: REAL BROKER, LLC-MO 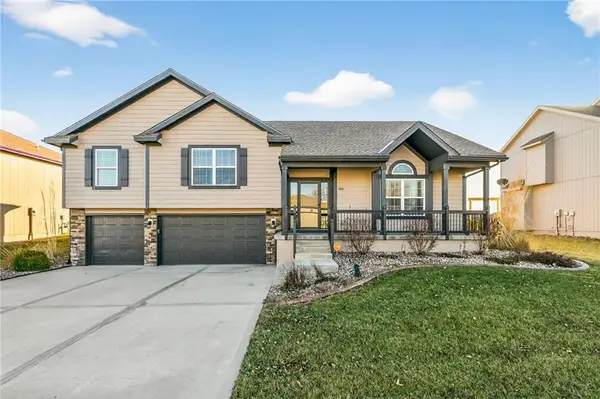 $475,000Active4 beds 3 baths2,014 sq. ft.
$475,000Active4 beds 3 baths2,014 sq. ft.1004 SE Beatty Court, Blue Springs, MO 64014
MLS# 2597240Listed by: KELLER WILLIAMS PLATINUM PRTNR- New
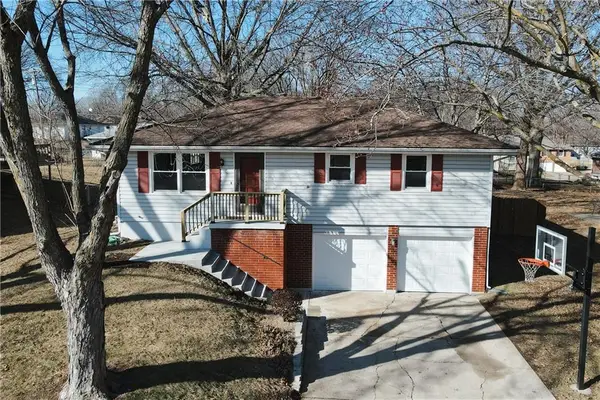 $296,000Active3 beds 2 baths1,680 sq. ft.
$296,000Active3 beds 2 baths1,680 sq. ft.109 NE 1st Street Terrace, Blue Springs, MO 64014
MLS# 2599206Listed by: RE/MAX HERITAGE 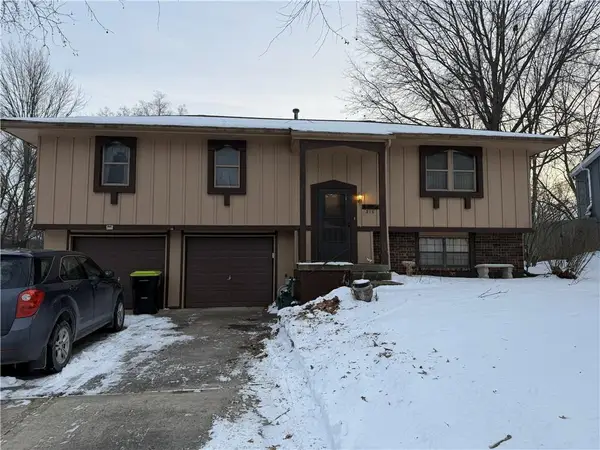 $230,000Pending3 beds 2 baths2,126 sq. ft.
$230,000Pending3 beds 2 baths2,126 sq. ft.316 SW Killarney Lane, Blue Springs, MO 64014
MLS# 2598409Listed by: KW KANSAS CITY METRO- New
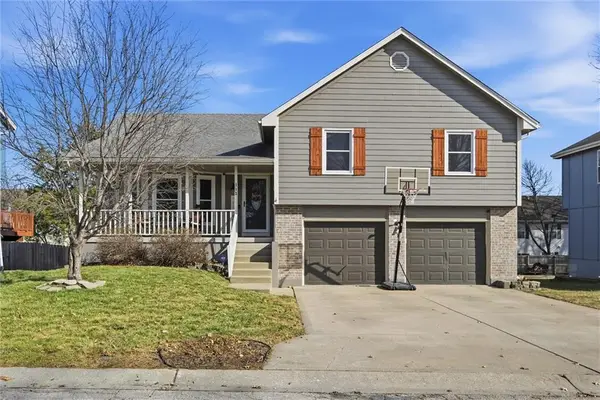 $305,000Active4 beds 2 baths1,826 sq. ft.
$305,000Active4 beds 2 baths1,826 sq. ft.112 NE 6th Street, Blue Springs, MO 64014
MLS# 2601144Listed by: EXP REALTY LLC 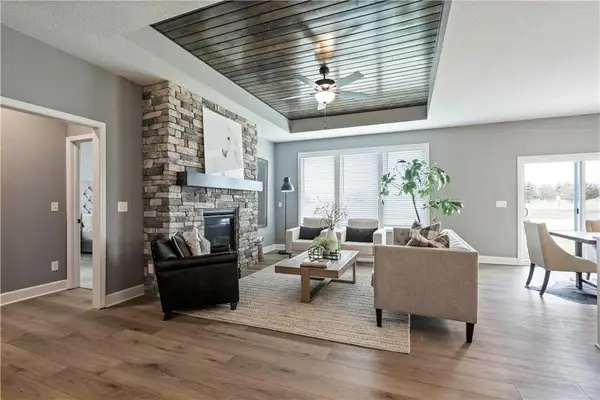 $392,183Pending3 beds 2 baths1,636 sq. ft.
$392,183Pending3 beds 2 baths1,636 sq. ft.400 SW Mulberry Court, Blue Springs, MO 64014
MLS# 2581568Listed by: REECENICHOLS - LEES SUMMIT- New
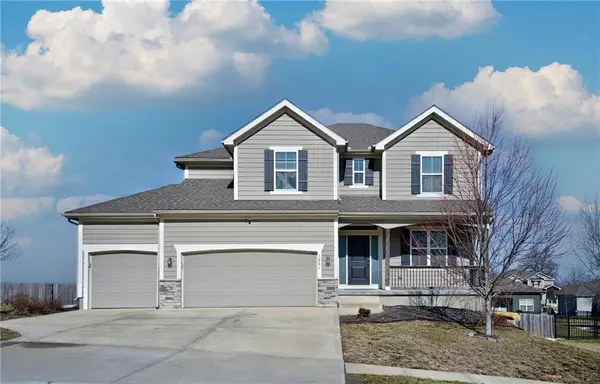 $450,000Active4 beds 4 baths3,227 sq. ft.
$450,000Active4 beds 4 baths3,227 sq. ft.1001 SE Forest Ridge Court, Blue Springs, MO 64014
MLS# 2598652Listed by: REECENICHOLS - LEES SUMMIT - New
 $329,900Active3 beds 2 baths1,396 sq. ft.
$329,900Active3 beds 2 baths1,396 sq. ft.308 SW Moore Place, Blue Springs, MO 64015
MLS# 2600495Listed by: PRIDE OF AMERICA REALTY

