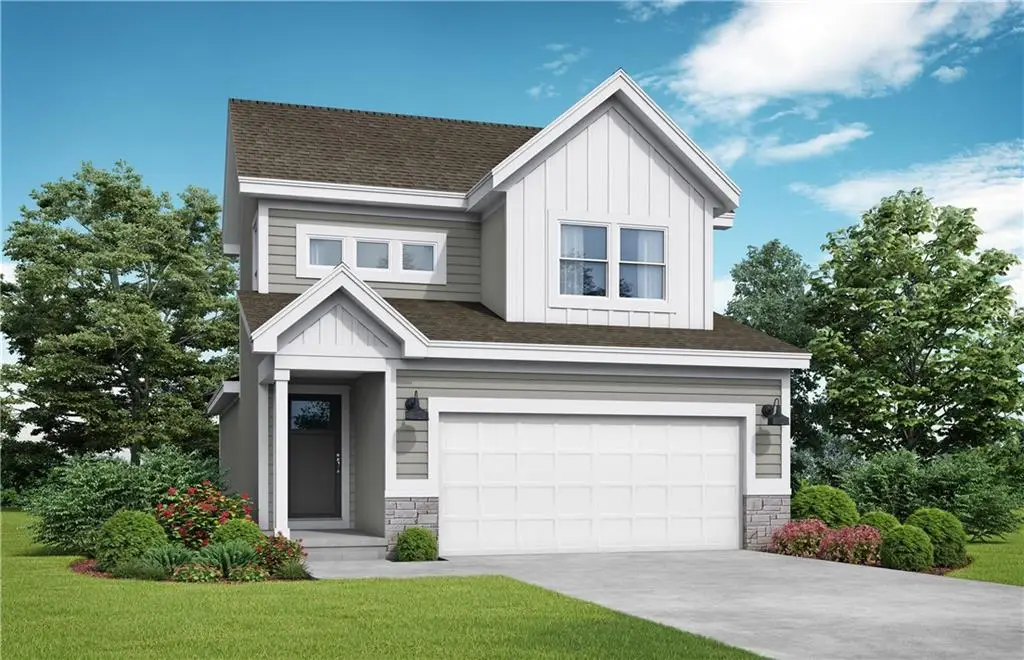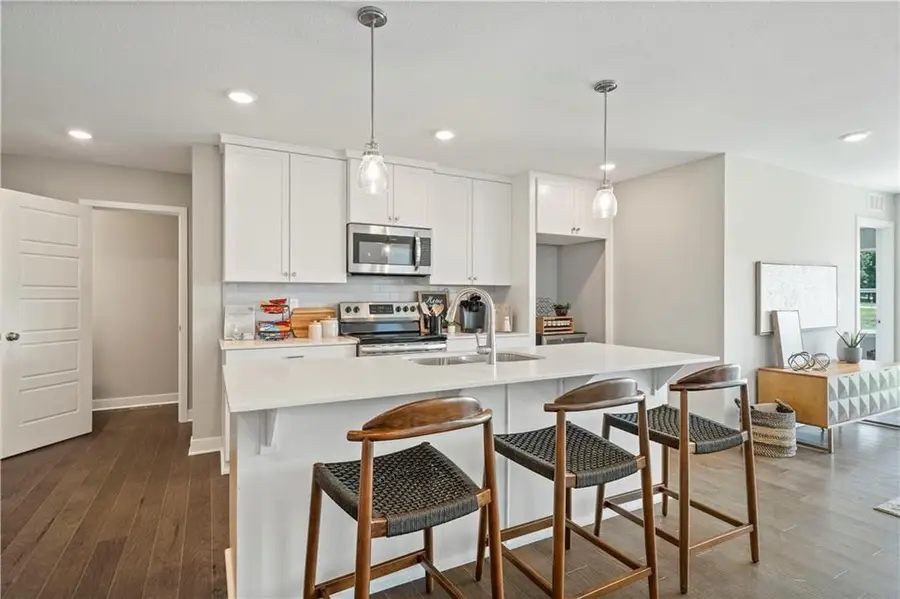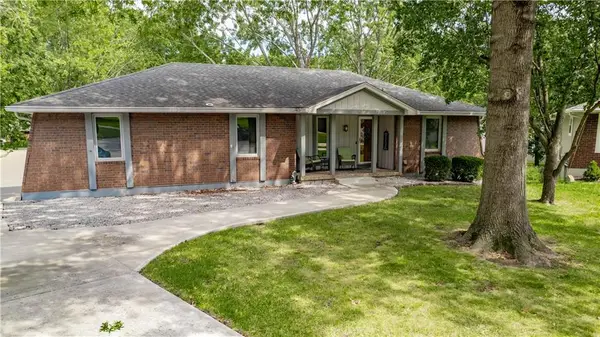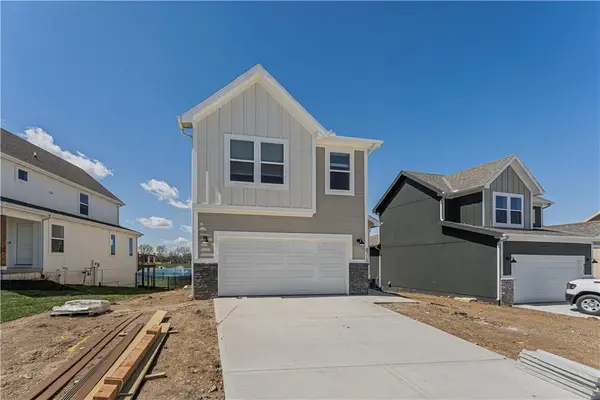8736 SW Edgewater Drive, Blue Springs, MO 64064
Local realty services provided by:ERA High Pointe Realty



8736 SW Edgewater Drive,Blue Springs, MO 64064
$325,587
- 3 Beds
- 3 Baths
- 1,500 sq. ft.
- Single family
- Pending
Listed by:tricia root
Office:reecenichols - lees summit
MLS#:2534910
Source:MOKS_HL
Price summary
- Price:$325,587
- Price per sq. ft.:$217.06
- Monthly HOA dues:$67.75
About this home
***UNDER CONSTRUCTION*** Around 180 days out!! The amazing Sienna by award winning Summit Homes in Lees Summit school district! This beautiful 1.5 story, 3 bedroom home is waiting just for you to be completed! The main level has everything you need, including the primary bedroom and laundry room. The primary bathroom features a large double vanity and sizeable walk-in closet. The amazing open concept of this home makes for wonderful entertaining and includes an oversized kitchen island, providing additional space for eat in dining. The upstairs has two bedrooms and a second bathroom. Amenities include an open-air clubhouse, pool, 2 playgrounds, 2 acre pond with walking trail and covered Pavillon, perfect for outdoor entertaining! Convenient location with easy access to HWY, shopping and great restaurants! This is a dirt lot! **Come see our model at 8733 SW Edgewater Dr** Pictures listed are from a previous model.
Contact an agent
Home facts
- Year built:2025
- Listing Id #:2534910
- Added:158 day(s) ago
- Updated:July 14, 2025 at 07:41 AM
Rooms and interior
- Bedrooms:3
- Total bathrooms:3
- Full bathrooms:2
- Half bathrooms:1
- Living area:1,500 sq. ft.
Heating and cooling
- Cooling:Electric
- Heating:Forced Air Gas
Structure and exterior
- Roof:Composition
- Year built:2025
- Building area:1,500 sq. ft.
Schools
- High school:Lee's Summit North
- Middle school:Bernard Campbell
- Elementary school:Mason
Utilities
- Water:City/Public
- Sewer:Public Sewer
Finances and disclosures
- Price:$325,587
- Price per sq. ft.:$217.06
New listings near 8736 SW Edgewater Drive
- New
 $635,000Active4 beds 4 baths3,220 sq. ft.
$635,000Active4 beds 4 baths3,220 sq. ft.8804 SE 1st Street, Blue Springs, MO 64014
MLS# 2568979Listed by: REECENICHOLS - LEES SUMMIT - Open Sat, 12am to 2pm
 $365,000Active4 beds 2 baths1,840 sq. ft.
$365,000Active4 beds 2 baths1,840 sq. ft.8004 SE 6th Street, Blue Springs, MO 64014
MLS# 2566873Listed by: LYNCH REAL ESTATE - Open Sat, 2 to 4pmNew
 $500,000Active4 beds 3 baths3,082 sq. ft.
$500,000Active4 beds 3 baths3,082 sq. ft.908 SE Sienna Court, Blue Springs, MO 64014
MLS# 2567093Listed by: PLATINUM REALTY LLC - Open Sat, 10am to 12pmNew
 $339,900Active3 beds 3 baths2,382 sq. ft.
$339,900Active3 beds 3 baths2,382 sq. ft.1201 SW Hopi Street, Blue Springs, MO 64015
MLS# 2567868Listed by: PREMIUM REALTY GROUP LLC - New
 $239,000Active3 beds 3 baths1,874 sq. ft.
$239,000Active3 beds 3 baths1,874 sq. ft.2814 NW 3rd Terrace, Blue Springs, MO 64014
MLS# 2568735Listed by: WEICHERT REALTORS - GENERATIONS - New
 $499,999Active3 beds 2 baths1,917 sq. ft.
$499,999Active3 beds 2 baths1,917 sq. ft.2344 NE Colonnade Avenue, Blue Springs, MO 64029
MLS# 2568922Listed by: KELLER WILLIAMS PLATINUM PRTNR - New
 $469,900Active4 beds 3 baths2,638 sq. ft.
$469,900Active4 beds 3 baths2,638 sq. ft.2340 NE Colonnade Avenue, Blue Springs, MO 64029
MLS# 2568914Listed by: KELLER WILLIAMS PLATINUM PRTNR - New
 $375,000Active3 beds 4 baths2,661 sq. ft.
$375,000Active3 beds 4 baths2,661 sq. ft.2615 NE Springbrook Street, Blue Springs, MO 64014
MLS# 2568271Listed by: REECENICHOLS - LEAWOOD  $393,718Pending4 beds 4 baths2,377 sq. ft.
$393,718Pending4 beds 4 baths2,377 sq. ft.8713 SW Brickell Drive, Blue Springs, MO 64064
MLS# 2568538Listed by: REECENICHOLS - LEES SUMMIT- New
 $192,000Active2 beds 2 baths1,452 sq. ft.
$192,000Active2 beds 2 baths1,452 sq. ft.510 NE Knox Street #A, Blue Springs, MO 64014
MLS# 2568180Listed by: EXIT REALTY PROFESSIONALS
