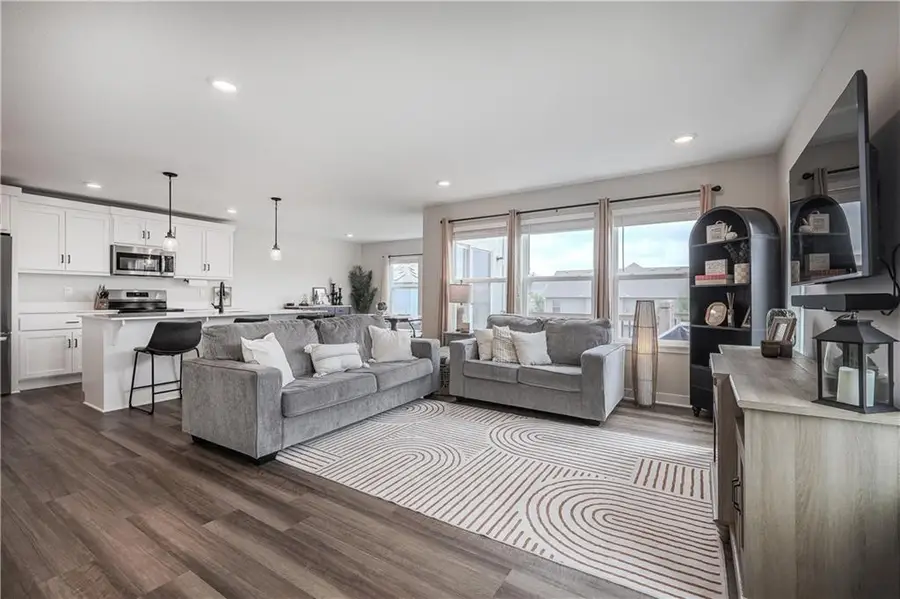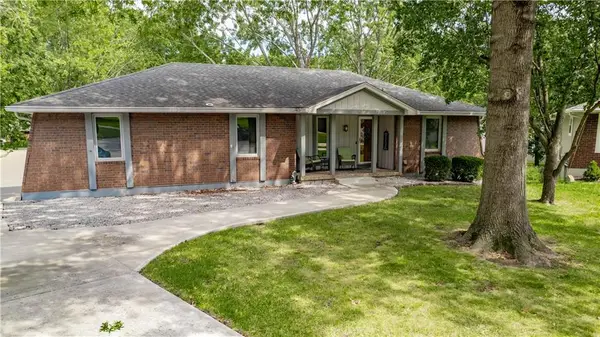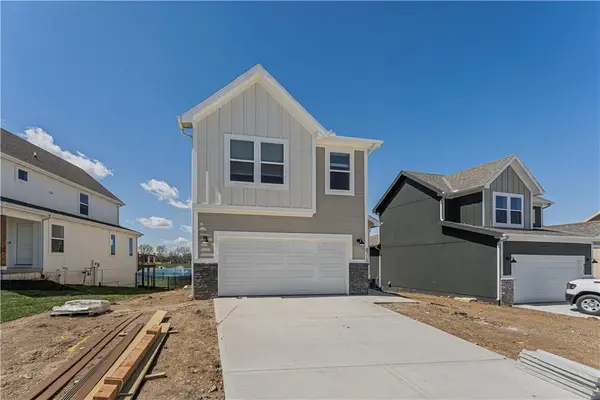8838 SW 9th Terrace, Blue Springs, MO 64064
Local realty services provided by:ERA McClain Brothers



8838 SW 9th Terrace,Blue Springs, MO 64064
$350,000
- 4 Beds
- 3 Baths
- 1,681 sq. ft.
- Single family
- Pending
Listed by:kaleena schumacher
Office:keller williams realty partners inc.
MLS#:2564214
Source:MOKS_HL
Price summary
- Price:$350,000
- Price per sq. ft.:$208.21
- Monthly HOA dues:$68
About this home
Better than new and packed with upgrades! This beautifully designed Clover & Hive Saffron floor plan sits on a spacious corner lot and is only 8 months old, offering the best of modern living without the wait. Step into a light-filled main level featuring luxury vinyl plank (LVP) flooring throughout, a large quartz kitchen island overlooking the open dining room and great room, and upgraded black hardware and plumbing fixtures that add a sleek, elevated touch. The kitchen also boasts granite countertops, and all appliances stay, making this home truly move-in ready. Upstairs, you’ll find four bedrooms and a convenient laundry room, including a spacious primary suite with an oversized quartz double vanity and a tiled walk-in shower, your own private, spa-like retreat. This home also features upgraded composite deck stairs, a fully fenced backyard, and a daylight basement offering the opportunity to finish out and a 5th bedroom or additional living space. Enjoy the perks of the award-winning Lee’s Summit School District and the vibrant community amenities, including a 2-acre pond, pool with open-air clubhouse, playground, covered pavilion with a grill, and a relaxing hammock garden. Don't wait for new construction—this home offers thoughtful design, premium finishes, and room to grow, all in a prime location!
Contact an agent
Home facts
- Year built:2024
- Listing Id #:2564214
- Added:26 day(s) ago
- Updated:July 28, 2025 at 03:42 PM
Rooms and interior
- Bedrooms:4
- Total bathrooms:3
- Full bathrooms:2
- Half bathrooms:1
- Living area:1,681 sq. ft.
Heating and cooling
- Cooling:Electric
- Heating:Forced Air Gas
Structure and exterior
- Roof:Composition
- Year built:2024
- Building area:1,681 sq. ft.
Schools
- High school:Lee's Summit North
- Middle school:Bernard Campbell
- Elementary school:Mason
Utilities
- Water:City/Public
- Sewer:Public Sewer
Finances and disclosures
- Price:$350,000
- Price per sq. ft.:$208.21
New listings near 8838 SW 9th Terrace
- New
 $635,000Active4 beds 4 baths3,220 sq. ft.
$635,000Active4 beds 4 baths3,220 sq. ft.8804 SE 1st Street, Blue Springs, MO 64014
MLS# 2568979Listed by: REECENICHOLS - LEES SUMMIT - Open Sat, 12am to 2pm
 $365,000Active4 beds 2 baths1,840 sq. ft.
$365,000Active4 beds 2 baths1,840 sq. ft.8004 SE 6th Street, Blue Springs, MO 64014
MLS# 2566873Listed by: LYNCH REAL ESTATE - Open Sat, 2 to 4pmNew
 $500,000Active4 beds 3 baths3,082 sq. ft.
$500,000Active4 beds 3 baths3,082 sq. ft.908 SE Sienna Court, Blue Springs, MO 64014
MLS# 2567093Listed by: PLATINUM REALTY LLC - Open Sat, 10am to 12pmNew
 $339,900Active3 beds 3 baths2,382 sq. ft.
$339,900Active3 beds 3 baths2,382 sq. ft.1201 SW Hopi Street, Blue Springs, MO 64015
MLS# 2567868Listed by: PREMIUM REALTY GROUP LLC - New
 $239,000Active3 beds 3 baths1,874 sq. ft.
$239,000Active3 beds 3 baths1,874 sq. ft.2814 NW 3rd Terrace, Blue Springs, MO 64014
MLS# 2568735Listed by: WEICHERT REALTORS - GENERATIONS - New
 $499,999Active3 beds 2 baths1,917 sq. ft.
$499,999Active3 beds 2 baths1,917 sq. ft.2344 NE Colonnade Avenue, Blue Springs, MO 64029
MLS# 2568922Listed by: KELLER WILLIAMS PLATINUM PRTNR - New
 $469,900Active4 beds 3 baths2,638 sq. ft.
$469,900Active4 beds 3 baths2,638 sq. ft.2340 NE Colonnade Avenue, Blue Springs, MO 64029
MLS# 2568914Listed by: KELLER WILLIAMS PLATINUM PRTNR - New
 $375,000Active3 beds 4 baths2,661 sq. ft.
$375,000Active3 beds 4 baths2,661 sq. ft.2615 NE Springbrook Street, Blue Springs, MO 64014
MLS# 2568271Listed by: REECENICHOLS - LEAWOOD  $393,718Pending4 beds 4 baths2,377 sq. ft.
$393,718Pending4 beds 4 baths2,377 sq. ft.8713 SW Brickell Drive, Blue Springs, MO 64064
MLS# 2568538Listed by: REECENICHOLS - LEES SUMMIT- New
 $192,000Active2 beds 2 baths1,452 sq. ft.
$192,000Active2 beds 2 baths1,452 sq. ft.510 NE Knox Street #A, Blue Springs, MO 64014
MLS# 2568180Listed by: EXIT REALTY PROFESSIONALS
