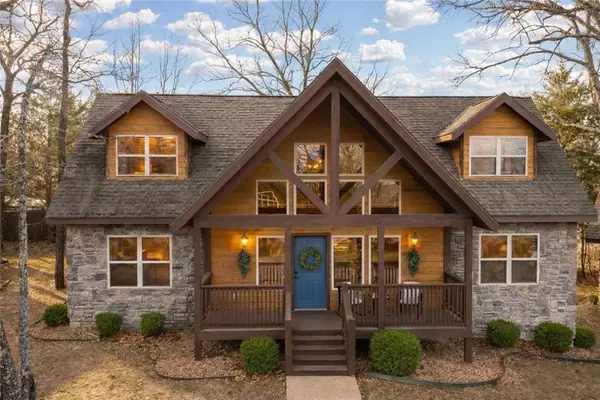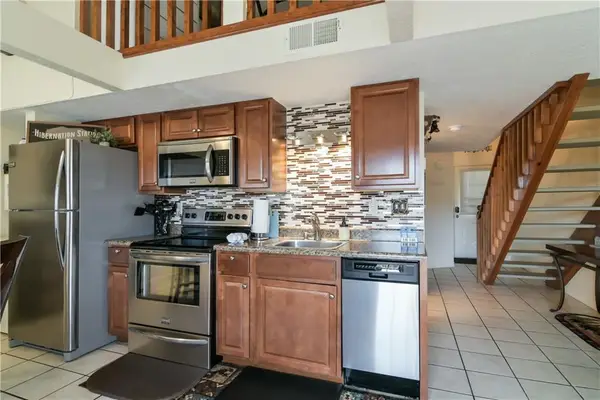493 Shady Drive, Branson, MO 65616
Local realty services provided by:ERA McClain Brothers
493 Shady Drive,Branson, MO 65616
$1,649,999
- 8 Beds
- 9 Baths
- 10,894 sq. ft.
- Single family
- Active
Listed by: cambridge cates
Office: cates auction & realty co inc
MLS#:2584371
Source:MOKS_HL
Price summary
- Price:$1,649,999
- Price per sq. ft.:$151.46
About this home
Rarely does an opportunity present itself to acquire Branson's most iconic estate, "The Cliff House." This legendary property commands the city's highest elevation with breathtaking panoramic views of Lake Taneycomo and the Ozark Mountains that simply cannot be replicated.
Spanning nearly 11,000 square feet with 8 bedrooms, 9 bathrooms, and 5 fireplaces across three levels, this home entertains on a grand scale while maintaining the warmth of a refined lakeview retreat. The grand foyer opens to a stunning great room with soaring ceilings, statement fireplace, and expansive windows framing lake views. The chef's kitchen accommodates 36 guests with dual islands, concrete countertops, and professional appliances, flowing to formal dining with a 15-foot live-edge table seating 14. The main-level primary suite includes a cozy fireplace sitting area, spa-inspired bath with soaking tub and walk-in shower, and private deck access. Three additional ensuite bedrooms complete this level.
The upper level features a second primary suite with lake views, additional ensuite bedroom, seating area with fireplace and an expansive upper deck. The lower level delivers over 3,000 SF with wet bar, living area, wine cellar, bunk room with six built-in beds, plus an additional ensuite bedroom, and walkout patio access.
Over 3,000 SF of covered decks span three levels with outdoor fireplace and commanding views. Every bedroom features ensuite bath. Five HVAC zones, gated entrance, four-car garage, RV parking. Offered fully furnished including all designer furniture, dining table, kitchen equipment, and outdoor furnishings.
Perfect turnkey primary residence, corporate retreat, vacation home, or investment property. Located minutes from Branson's entertainment district, Silver Dollar City, Table Rock Lake, and championship golf. Springfield-Branson Airport just 45 minutes away.
This extraordinary property is selling at auction with online bidding ending December 17 at 1:00 PM
Contact an agent
Home facts
- Year built:1987
- Listing ID #:2584371
- Added:53 day(s) ago
- Updated:December 17, 2025 at 10:33 PM
Rooms and interior
- Bedrooms:8
- Total bathrooms:9
- Full bathrooms:9
- Living area:10,894 sq. ft.
Heating and cooling
- Cooling:Electric, Zoned
- Heating:Zoned
Structure and exterior
- Roof:Tile
- Year built:1987
- Building area:10,894 sq. ft.
Schools
- Elementary school:Other
Utilities
- Water:City/Public
- Sewer:Public Sewer
Finances and disclosures
- Price:$1,649,999
- Price per sq. ft.:$151.46
New listings near 493 Shady Drive
 $485,000Active4 beds 4 baths2,100 sq. ft.
$485,000Active4 beds 4 baths2,100 sq. ft.35 Willow Oak Lane, Branson, MO 65616
MLS# 2591749Listed by: COMPASS REALTY GROUP $193,750Active2 beds 2 baths960 sq. ft.
$193,750Active2 beds 2 baths960 sq. ft.200 Golf View Drive #D3, Branson, MO 65616
MLS# 2576119Listed by: KELLER WILLIAMS SOUTHLAND $449,500Active3 beds 2 baths1,569 sq. ft.
$449,500Active3 beds 2 baths1,569 sq. ft.164 Dogwood Park Trail, Branson, MO 65616
MLS# 2532853Listed by: LYNCH REAL ESTATE $175,500Active2 beds 2 baths859 sq. ft.
$175,500Active2 beds 2 baths859 sq. ft.14 Scenic Court #8, Branson, MO 65616
MLS# 2522347Listed by: WHITE MAGNOLIA REAL ESTATE
