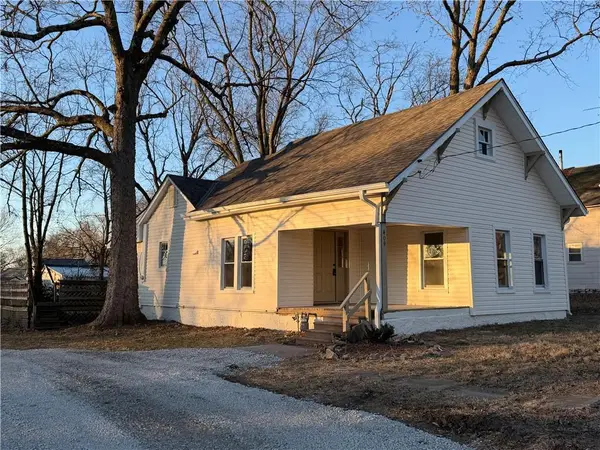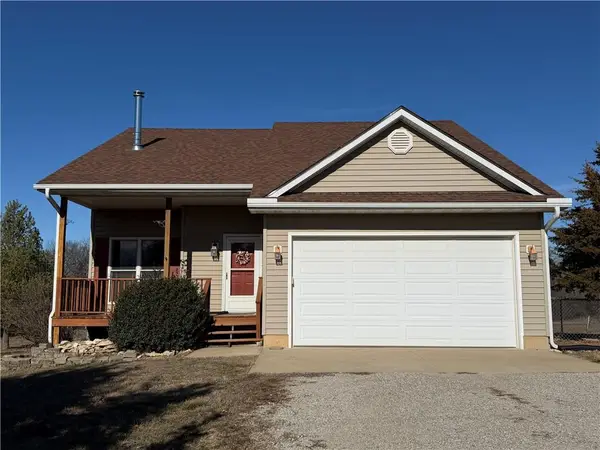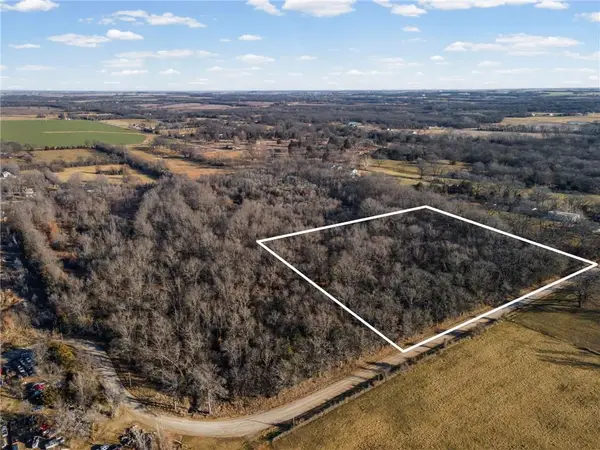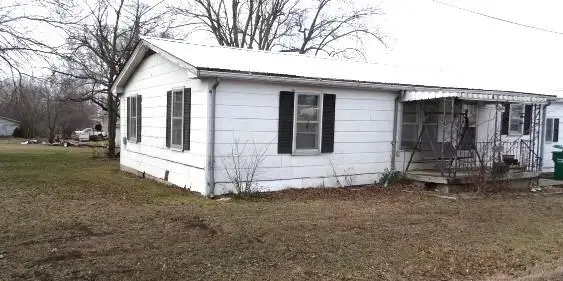2750 SE Rattle Snake Drive, Butler, MO 64730
Local realty services provided by:ERA McClain Brothers
2750 SE Rattle Snake Drive,Butler, MO 64730
$850,000
- 5 Beds
- 3 Baths
- 2,110 sq. ft.
- Single family
- Active
Listed by: edie waters team - leessum, chris harrison
Office: keller williams platinum prtnr
MLS#:2470325
Source:Bay East, CCAR, bridgeMLS
Price summary
- Price:$850,000
- Price per sq. ft.:$402.84
About this home
This beautiful ranch home has 5 bedrooms, 3 baths, and is located on a large 12-acre lot that boasts tons of wildlife and is a outdoor-lover's dream. Steve Hubbard Construction has expertly constructed this home, boasting a nearly 2-acre lake. Also, it features four deer stands that remain on the premises, along with a designated food plot area. Plus, deer can be spotted in the yard daily. The property also includes a spacious shop, which was comfortably lived in for 4 years w/o any issues. As you step inside, you'll be greeted by an open-concept plan & Prepare to be amazed by the vaulted ceiling w/ beautiful wood beams in the living room, which also features a striking fireplace. The kitchen & dining area is perfect for meal preparation, w/ a large island featuring a sink, custom cabinets, & a pantry area. From the kitchen & dining area, you can step out onto the back deck for barbecues and drinks in the fresh air. Main level is home to 3 bedrooms, including the master bedroom, which boasts a private bath w/ double vanity sinks & a walk-in closet. Master bedroom also features a vaulted ceiling, adding to its charm. Lower level offers a family room, providing a cozy space for you & your guests to relax & unwind. Be sure to check out the safe room located in the basement that is fully functional w/ a sliding door. Additionally, there are 2 bedrooms along with a full bath featuring double sinks. During the summer months, you can take advantage of the pool perfect for cooling off & enjoying the sunshine. With ample parking space, you'll never have to worry about finding a spot for your vehicles. The property also includes an outbuilding (30x40), which is more than just an ordinary outbuilding. It boasts separate living quarters, a kitchen area, and a bathroom, making it fully livable like a second home! Nature enthusiasts will also enjoy the nearby Four Rivers Conservation Area for duck hunting! Further details about the property can be found in the supplements.
Contact an agent
Home facts
- Year built:2019
- Listing ID #:2470325
- Added:745 day(s) ago
- Updated:February 12, 2026 at 06:33 PM
Rooms and interior
- Bedrooms:5
- Total bathrooms:3
- Full bathrooms:3
- Living area:2,110 sq. ft.
Heating and cooling
- Cooling:Attic Fan, Electric
- Heating: Propane Gas
Structure and exterior
- Roof:Composition, Metal
- Year built:2019
- Building area:2,110 sq. ft.
Utilities
- Water:City/Public, Rural
- Sewer:Septic Tank
Finances and disclosures
- Price:$850,000
- Price per sq. ft.:$402.84
- Tax amount:$3,758
New listings near 2750 SE Rattle Snake Drive
 $227,150Pending0 Acres
$227,150Pending0 AcresNE State Route 52 Highway, Butler, MO 64730
MLS# 2601510Listed by: MIDWEST LAND GROUP- New
 $230,000Active-- beds -- baths
$230,000Active-- beds -- baths00000 Nw County Road 1002 Road, Butler, MO 64730
MLS# 2600752Listed by: CLINCH REALTY LLC  $149,000Active3 beds 1 baths1,044 sq. ft.
$149,000Active3 beds 1 baths1,044 sq. ft.409 W Ohio Street, Butler, MO 64730
MLS# 2597402Listed by: GLORY REALTY $325,000Pending3 beds 2 baths1,246 sq. ft.
$325,000Pending3 beds 2 baths1,246 sq. ft.350 SE Rattle Snake Hill Road, Butler, MO 64730
MLS# 2597021Listed by: GLORY REALTY $110,000Active0 Acres
$110,000Active0 AcresSE Lot E Pine Street, Butler, MO 64730
MLS# 2596322Listed by: EXP REALTY LLC $115,000Active0 Acres
$115,000Active0 AcresNE Lot E Pine Street, Butler, MO 64730
MLS# 2596208Listed by: EXP REALTY LLC $120,000Active0 Acres
$120,000Active0 AcresSW Lot E Pine Street, Butler, MO 64730
MLS# 2596142Listed by: EXP REALTY LLC $189,000Active4 beds 1 baths1,215 sq. ft.
$189,000Active4 beds 1 baths1,215 sq. ft.510 N West Street, Butler, MO 64730
MLS# 2595871Listed by: WESTERN MO REALTY, LLC $245,000Pending3 beds 1 baths1,100 sq. ft.
$245,000Pending3 beds 1 baths1,100 sq. ft.12206 NE State Route D Hiway Highway, Butler, MO 64730
MLS# 2594767Listed by: COLDWELL BANKER REGAN REALTORS $295,000Active3 beds 2 baths1,892 sq. ft.
$295,000Active3 beds 2 baths1,892 sq. ft.705 E South Street, Butler, MO 64730
MLS# 2595817Listed by: PLATINUM REALTY LLC

