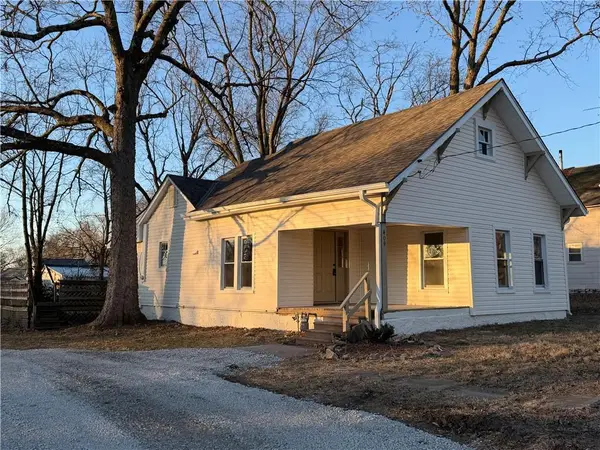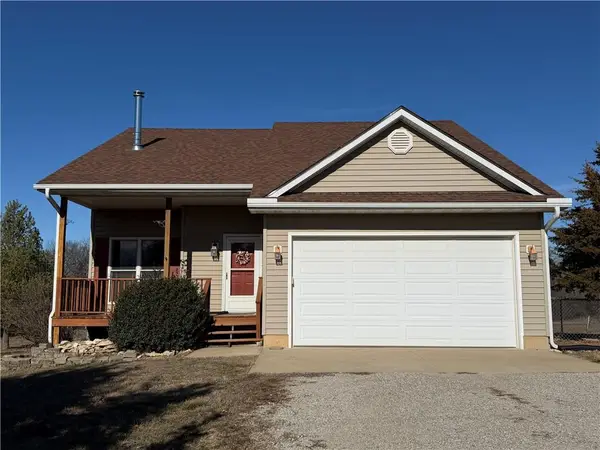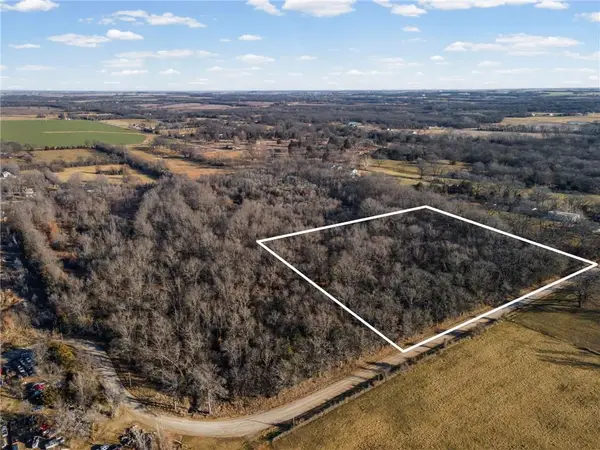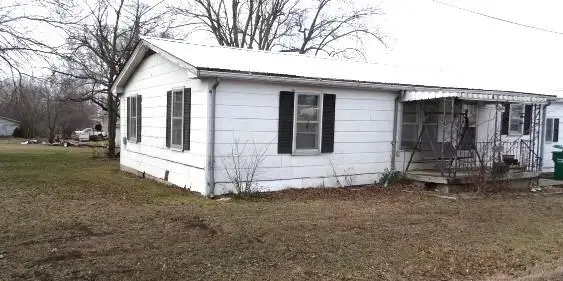3526 NE County Road 2004 Road, Butler, MO 64730
Local realty services provided by:ERA McClain Brothers
3526 NE County Road 2004 Road,Butler, MO 64730
$475,000
- 3 Beds
- 5 Baths
- 5,000 sq. ft.
- Single family
- Active
Listed by: mary ann coffman
Office: western mo realty, llc.
MLS#:2442163
Source:Bay East, CCAR, bridgeMLS
Price summary
- Price:$475,000
- Price per sq. ft.:$95
About this home
18 A. of hay ground & timber, Close to town but secluded. Some fencing, pond, 3 outbuildings, (1) 24x56 with concrete, 2 overhead/openers, work benches, open bay garage, concrete pad for an above ground pool. Lg. 5000 + sq. ft. house/ 7' deck wrapping 2 sides & a 16' x 26' covered deck off LR. Attached 30x34 insulated attached garage/2 overhead doors-2 walk through & entrance into Mud Room/Laundry/Full Bath/walk-in shower, new stack washer & dryer, linen closet, plank flooring. Kitchen: Stainless refrigerator-electric range-dishwasher, 2 lazy Susans, serving counter/coffee bar, ceramic fl. 6'x11' Walk-in Pantry with shelving, room for a freezer, (1) of the furnaces. 2 bedrooms on 1st floor. 23x32 LR with a wall of shelving & cupboards-coat closet and a half bath close by. Wood stove stays, very light with windows on 3 sides, custom oak floor with walnut border, outside door to the front of house, outside door to the back 16' x 26' covered deck. UPTAIRS: 22'X30 Recreation Room/wet bar/cabinets above & below, serving bar on another wall, outside door to a balcony overlooking the property, recessed lights, carpet on fl. 12'x20' Theater Room/projector & screen, 3rd 1/2 Bath. 23'x32' Master BR, walk-in closet, full bath with walk-in shower & tub. Closet housing 2nd furnace & 2nd water heater. Individual hot water supply to all hot water faucets in house. BR has a Pellet Stove that stays. Door to walk-in attic has additional storage. Outside entrance to a concrete cellar on back side of the house. Roof is 3 years old. Septic is 1500 gallon, furnaces are propane gas and tank stays with the property.
Contact an agent
Home facts
- Year built:1951
- Listing ID #:2442163
- Added:962 day(s) ago
- Updated:February 13, 2026 at 12:33 AM
Rooms and interior
- Bedrooms:3
- Total bathrooms:5
- Full bathrooms:2
- Half bathrooms:3
- Living area:5,000 sq. ft.
Heating and cooling
- Cooling:Electric
- Heating: Propane Gas, Wood Stove
Structure and exterior
- Roof:Composition
- Year built:1951
- Building area:5,000 sq. ft.
Utilities
- Water:Rural
- Sewer:Septic Tank
Finances and disclosures
- Price:$475,000
- Price per sq. ft.:$95
- Tax amount:$1,221
New listings near 3526 NE County Road 2004 Road
 $227,150Pending0 Acres
$227,150Pending0 AcresNE State Route 52 Highway, Butler, MO 64730
MLS# 2601510Listed by: MIDWEST LAND GROUP- New
 $230,000Active-- beds -- baths
$230,000Active-- beds -- baths00000 Nw County Road 1002 Road, Butler, MO 64730
MLS# 2600752Listed by: CLINCH REALTY LLC  $149,000Active3 beds 1 baths1,044 sq. ft.
$149,000Active3 beds 1 baths1,044 sq. ft.409 W Ohio Street, Butler, MO 64730
MLS# 2597402Listed by: GLORY REALTY $325,000Pending3 beds 2 baths1,246 sq. ft.
$325,000Pending3 beds 2 baths1,246 sq. ft.350 SE Rattle Snake Hill Road, Butler, MO 64730
MLS# 2597021Listed by: GLORY REALTY $110,000Active0 Acres
$110,000Active0 AcresSE Lot E Pine Street, Butler, MO 64730
MLS# 2596322Listed by: EXP REALTY LLC $115,000Active0 Acres
$115,000Active0 AcresNE Lot E Pine Street, Butler, MO 64730
MLS# 2596208Listed by: EXP REALTY LLC $120,000Active0 Acres
$120,000Active0 AcresSW Lot E Pine Street, Butler, MO 64730
MLS# 2596142Listed by: EXP REALTY LLC $189,000Active4 beds 1 baths1,215 sq. ft.
$189,000Active4 beds 1 baths1,215 sq. ft.510 N West Street, Butler, MO 64730
MLS# 2595871Listed by: WESTERN MO REALTY, LLC $245,000Pending3 beds 1 baths1,100 sq. ft.
$245,000Pending3 beds 1 baths1,100 sq. ft.12206 NE State Route D Hiway Highway, Butler, MO 64730
MLS# 2594767Listed by: COLDWELL BANKER REGAN REALTORS $295,000Active3 beds 2 baths1,892 sq. ft.
$295,000Active3 beds 2 baths1,892 sq. ft.705 E South Street, Butler, MO 64730
MLS# 2595817Listed by: PLATINUM REALTY LLC

