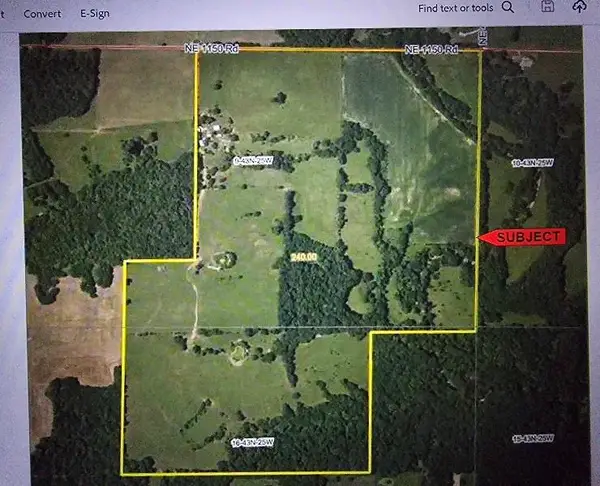1112 NE 951 Road, Calhoun, MO 65323
Local realty services provided by:ERA High Pointe Realty
1112 NE 951 Road,Calhoun, MO 65323
$255,000
- 2 Beds
- 1 Baths
- 1,810 sq. ft.
- Single family
- Active
Listed by: aenne sorensen
Office: show-me realty
MLS#:2492744
Source:Bay East, CCAR, bridgeMLS
Price summary
- Price:$255,000
- Price per sq. ft.:$140.88
About this home
Enjoy Bald Eagles, deer, turkey, and hummingbirds at this cozy country home. Lots of flowers, space, and opportunities. Solar panels (only 2 1/2 years old--loan is assumable or transferable.) The water filtration system (4 years old/paid off) warranties will transfer to the new owner(s). Pellet stove (2500 SF heat capacity) stays. Three sides of the yard are fenced. The Island in the kitchen, black GE microwave, silver Gourmia oven, washer, dryer, and freezer do not stay.
The stocked pond is shared, has a floating dock, and property line is marked by a telephone pole in the water. Attic has 8-10 inches of blown insulation. About 4 acres of pasture that is fenced and currently has hay. Except for the back (back windows are less than 10 years old) and kitchen, all windows have been updated. Electric panel has been updated to 200-amp service. Wood panel in closet wall of bedroom 2 gives access to the plumbing in the bathroom. Access to the attic is in the laundry room. A filter grill in the laundry room provides easy access to the furnace filter. May 2024 Evergy bill for $10.50 is included under the document section. 20 minutes from Truman Lake. Motivated seller.
Contact an agent
Home facts
- Year built:1930
- Listing ID #:2492744
- Added:615 day(s) ago
- Updated:February 12, 2026 at 04:33 PM
Rooms and interior
- Bedrooms:2
- Total bathrooms:1
- Full bathrooms:1
- Living area:1,810 sq. ft.
Heating and cooling
- Cooling:Window Unit(s)
- Heating:Propane Gas, Solar
Structure and exterior
- Roof:Composition, Metal
- Year built:1930
- Building area:1,810 sq. ft.
Schools
- High school:Windsor
- Middle school:Windsor
- Elementary school:Windsor
Utilities
- Water:Well
- Sewer:Septic Tank
Finances and disclosures
- Price:$255,000
- Price per sq. ft.:$140.88



