303 Hardesty Street, Camden Point, MO 64018
Local realty services provided by:ERA High Pointe Realty
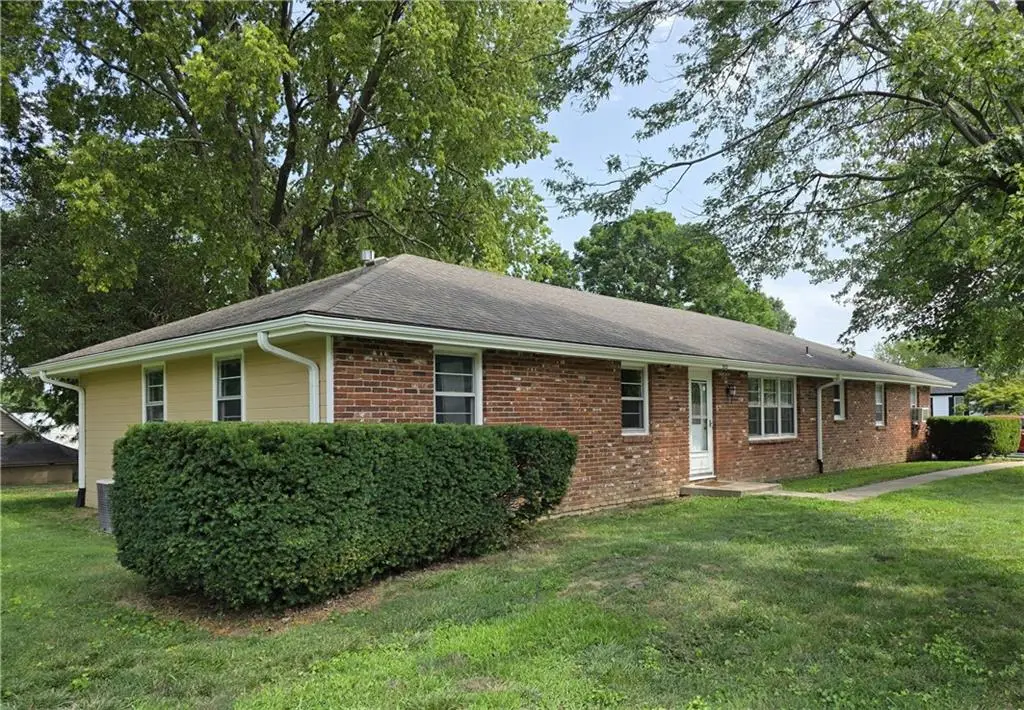
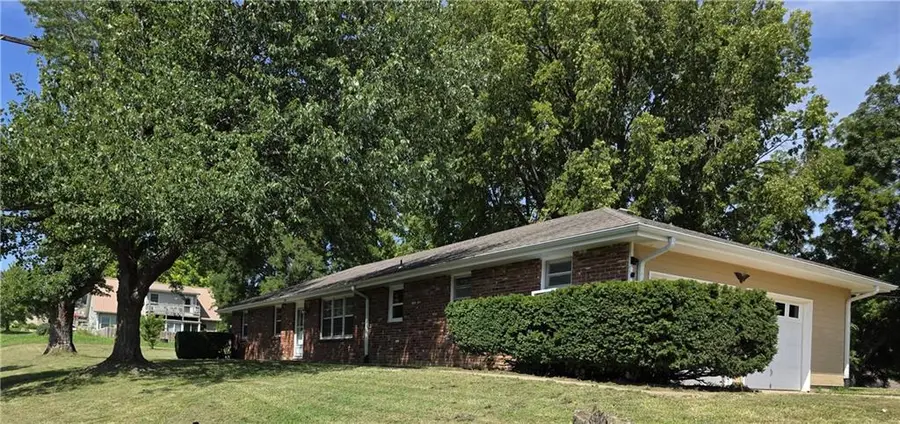
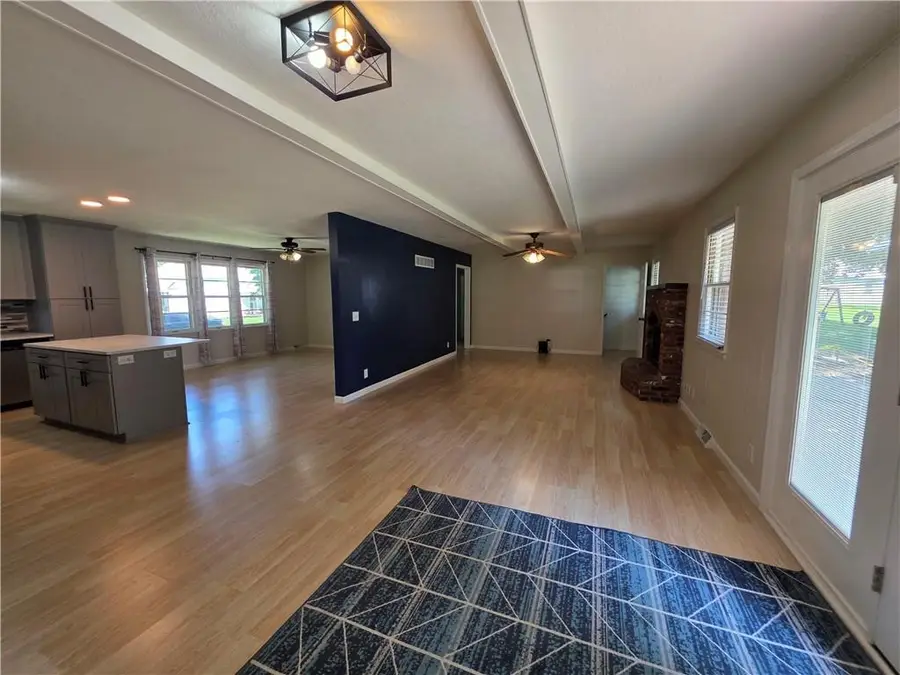
303 Hardesty Street,Camden Point, MO 64018
$340,000
- 3 Beds
- 2 Baths
- 2,912 sq. ft.
- Single family
- Active
Listed by:todd cox
Office:worth clark realty
MLS#:2565665
Source:MOKS_HL
Price summary
- Price:$340,000
- Price per sq. ft.:$116.76
About this home
Your Dream Home Awaits: Updated True Ranch on Nearly Half Acre!
Find your slice of paradise in this beautifully updated 3-bedroom, 2-bath true ranch, nestled in a quiet country town, offering a serene escape just minutes from city conveniences. This home boasts an impressive list of recent upgrades, including a stunning kitchen with an island (remodeled 18 months ago), brand new laminate flooring throughout the main level's, kitchen, living room, and dining room, and fresh carpeting in all bedrooms. Both bathrooms have been thoughtfully updated for contemporary style.
Enjoy warmth and ambiance from two inviting fireplaces. Further complimenting the property a main floor laundry room and an attached two-car garage. The full, finished basement provides valuable extra space, featuring two non-conforming bedrooms that can adapt to your needs – whether it's a quiet office, a creative studio, or extra sleeping quarters. The expansive outdoor space, nearly half an acre, is truly remarkable. A large patio offers abundant room for entertaining, shaded by mature trees. The property also features three peach trees, adding to the picturesque landscape. A durable shed with a new tin roof (added last year) provides convenient storage for all your outdoor essentials. This home offers the perfect balance of modern amenities, spacious living, and a peaceful country lifestyle.
This home qualifies for USDA Rural Development loan with – no money down! Move in ready and waiting for you to call it home. Seller is owner agent, licensed in Missouri.
Contact an agent
Home facts
- Year built:1972
- Listing Id #:2565665
- Added:8 day(s) ago
- Updated:August 07, 2025 at 01:46 AM
Rooms and interior
- Bedrooms:3
- Total bathrooms:2
- Full bathrooms:2
- Living area:2,912 sq. ft.
Heating and cooling
- Cooling:Electric
- Heating:Natural Gas
Structure and exterior
- Roof:Composition
- Year built:1972
- Building area:2,912 sq. ft.
Schools
- High school:North Platte
- Middle school:North Platte R-1
- Elementary school:North Platte R-1
Utilities
- Water:City/Public
- Sewer:Grinder Pump, Public Sewer
Finances and disclosures
- Price:$340,000
- Price per sq. ft.:$116.76
New listings near 303 Hardesty Street
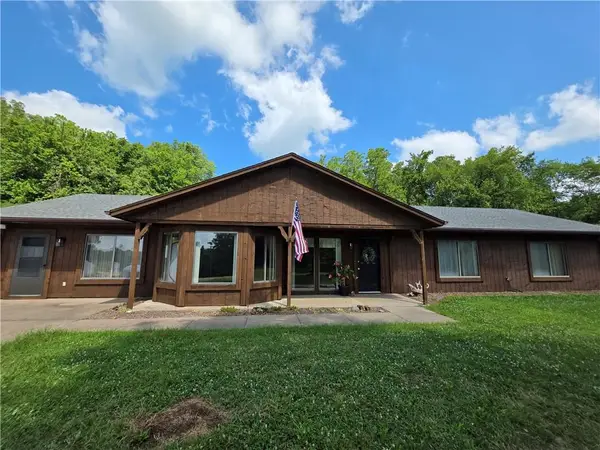 $1,000,000Active4 beds 3 baths2,250 sq. ft.
$1,000,000Active4 beds 3 baths2,250 sq. ft.9170 E Highway, Camden Point, MO 64018
MLS# 2563634Listed by: PLATINUM REALTY LLC- Open Sat, 10:30am to 12pm
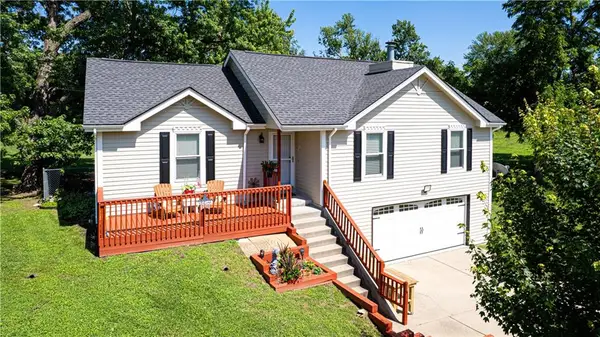 $299,900Active3 beds 2 baths1,937 sq. ft.
$299,900Active3 beds 2 baths1,937 sq. ft.203 Scout Street, Camden Point, MO 64018
MLS# 2560269Listed by: BHHS STEIN & SUMMERS  $169,900Active2 beds 1 baths756 sq. ft.
$169,900Active2 beds 1 baths756 sq. ft.14317 E Highway, Camden Point, MO 64018
MLS# 2553714Listed by: RE/MAX HOUSE OF DREAMS $1,500,000Active4 beds 3 baths2,250 sq. ft.
$1,500,000Active4 beds 3 baths2,250 sq. ft.9170 E Highway, Camden Point, MO 64018
MLS# 2477781Listed by: REECENICHOLS-KCN
