310 Aquila Drive, Cameron, MO 64429
Local realty services provided by:ERA High Pointe Realty
310 Aquila Drive,Cameron, MO 64429
$550,000
- 4 Beds
- 3 Baths
- 2,061 sq. ft.
- Single family
- Active
Listed by: tanya burns
Office: re/max town and country
MLS#:2549599
Source:Bay East, CCAR, bridgeMLS
Price summary
- Price:$550,000
- Price per sq. ft.:$266.86
- Monthly HOA dues:$17.5
About this home
Stunning Brick Ranch in Desirable Eagles Landing! Welcome to this beautifully maintained brick ranch nestled on a rare double lot in Cameron’s premier subdivision, just steps from the golf course. This home offers the perfect blend of comfort, style, and functionality. Inside, enjoy a spacious open floor plan featuring custom oak woodwork, elegant crown molding, and a warm, inviting fireplace. Natural light pours in through new Andersen windows, offering picturesque views of your private backyard retreat. Step outside and unwind in your resort-style outdoor space—a large inground swimming pool paired with a cabana that includes a bathroom and storage for all your poolside needs. The automatic pool cover makes maintenance simple, so you can spend more time soaking up the sun and making memories. Both lots are fully equipped with an irrigation system, offering programmable settings for 9 separate zones to keep your landscaping lush and green. Professional photos coming soon—stay tuned!
Contact an agent
Home facts
- Year built:1999
- Listing ID #:2549599
- Added:244 day(s) ago
- Updated:February 12, 2026 at 06:33 PM
Rooms and interior
- Bedrooms:4
- Total bathrooms:3
- Full bathrooms:2
- Half bathrooms:1
- Living area:2,061 sq. ft.
Heating and cooling
- Cooling:Electric
- Heating:Forced Air Gas
Structure and exterior
- Roof:Composition
- Year built:1999
- Building area:2,061 sq. ft.
Utilities
- Water:City/Public - Verify
- Sewer:Public Sewer
Finances and disclosures
- Price:$550,000
- Price per sq. ft.:$266.86
New listings near 310 Aquila Drive
- New
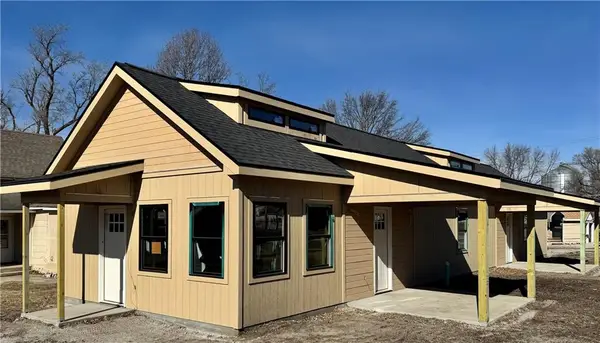 $255,000Active3 beds 2 baths1,213 sq. ft.
$255,000Active3 beds 2 baths1,213 sq. ft.404 W Cornhill Street, Cameron, MO 64429
MLS# 2598042Listed by: BERKSHIRE HATHAWAY HOMESERVICE - New
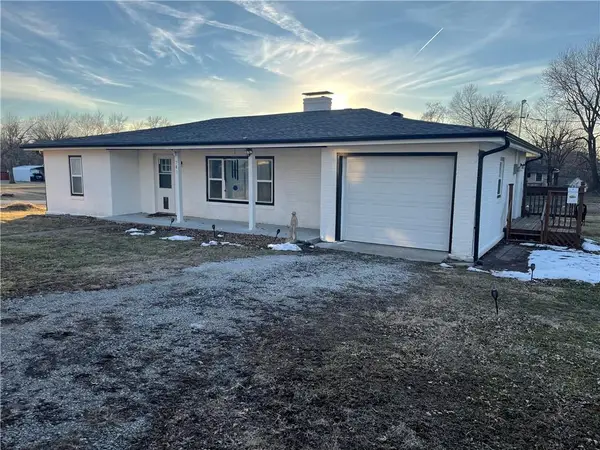 $189,900Active3 beds 1 baths1,212 sq. ft.
$189,900Active3 beds 1 baths1,212 sq. ft.701 N Cherry Street, Cameron, MO 64429
MLS# 2600744Listed by: THE ST.JOE REAL ESTATE GROUP, - New
 $140,000Active2 beds 1 baths864 sq. ft.
$140,000Active2 beds 1 baths864 sq. ft.1404 N Howenstein Avenue, Cameron, MO 64429
MLS# 2597973Listed by: BHHS STEIN & SUMMERS - New
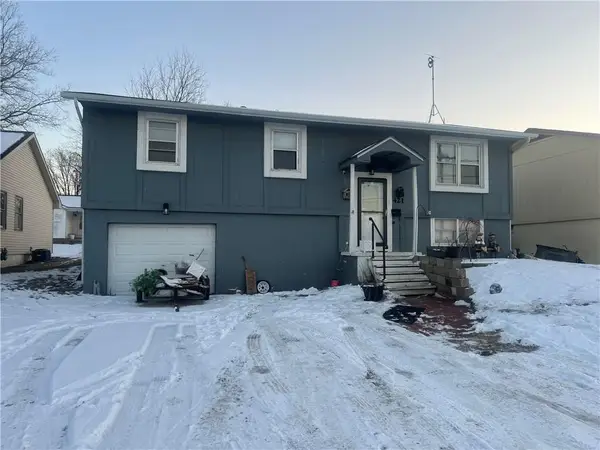 $189,000Active3 beds 2 baths1,308 sq. ft.
$189,000Active3 beds 2 baths1,308 sq. ft.421 W 8th Street, Cameron, MO 64429
MLS# 2598866Listed by: ALLEN MID WEST REALTY LLC 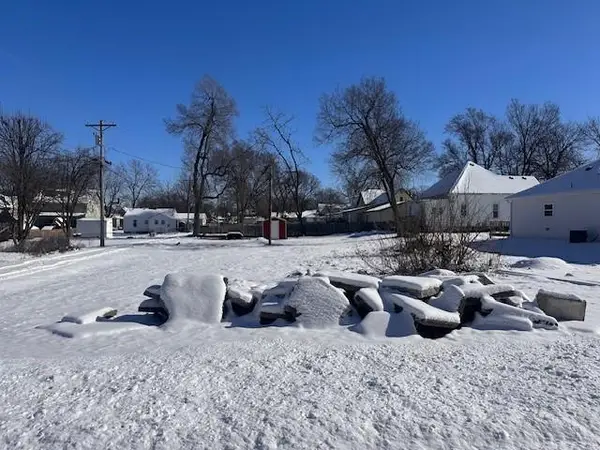 $25,000Active0 Acres
$25,000Active0 AcresNettleton Street, Cameron, MO 64429
MLS# 2598020Listed by: REAL BROKER, LLC-MO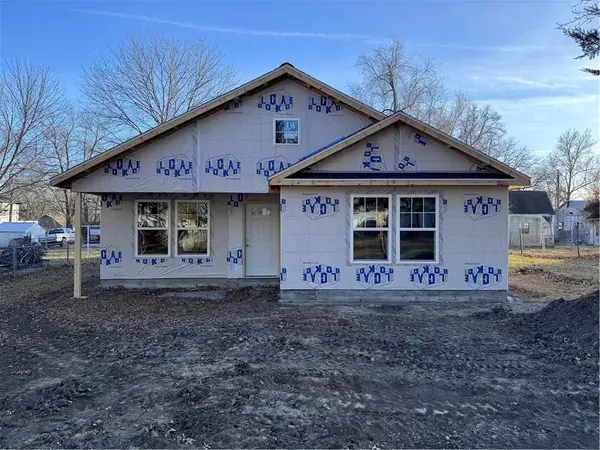 $295,000Active3 beds 2 baths1,515 sq. ft.
$295,000Active3 beds 2 baths1,515 sq. ft.315 W Cornhill Street, Cameron, MO 64429
MLS# 2595968Listed by: BERKSHIRE HATHAWAY HOMESERVICE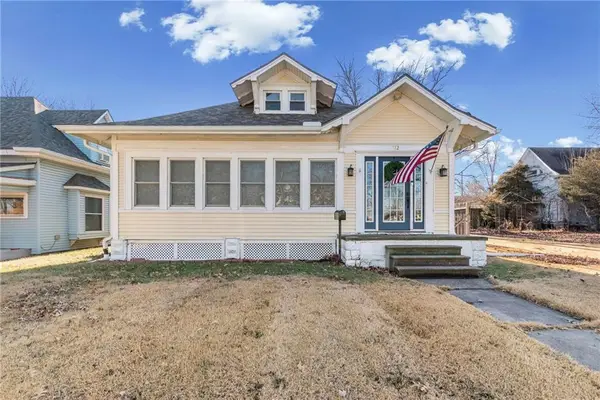 $220,000Active2 beds 2 baths1,998 sq. ft.
$220,000Active2 beds 2 baths1,998 sq. ft.612 E 5th Street, Cameron, MO 64429
MLS# 2595737Listed by: BERKSHIRE HATHAWAY HOMESERVICE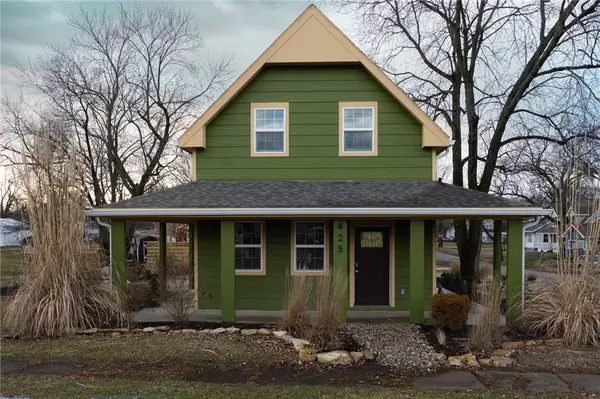 $249,900Pending3 beds 2 baths1,275 sq. ft.
$249,900Pending3 beds 2 baths1,275 sq. ft.425 N Cherry Street, Cameron, MO 64429
MLS# 2592646Listed by: EXP REALTY LLC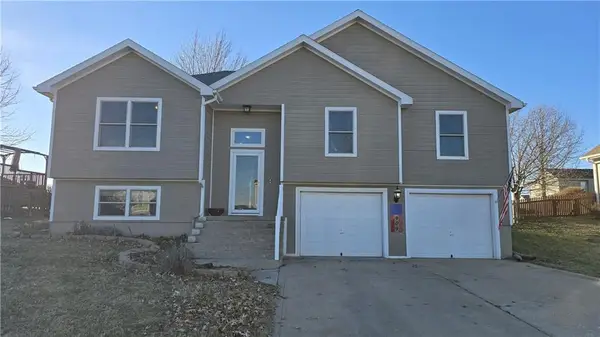 $265,000Active3 beds 2 baths1,395 sq. ft.
$265,000Active3 beds 2 baths1,395 sq. ft.909 Rosewood Drive, Cameron, MO 64429
MLS# 2594454Listed by: CENTURY 21 CROSSROADS- Open Sat, 1 to 3pm
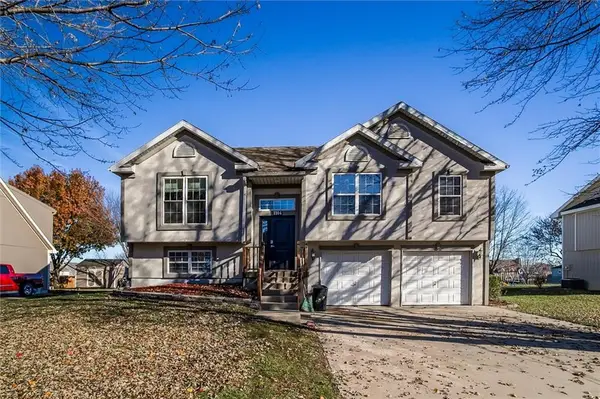 $285,000Active4 beds 3 baths1,748 sq. ft.
$285,000Active4 beds 3 baths1,748 sq. ft.1104 Timberline Drive, Cameron, MO 64429
MLS# 2588935Listed by: REECENICHOLS-KCN

