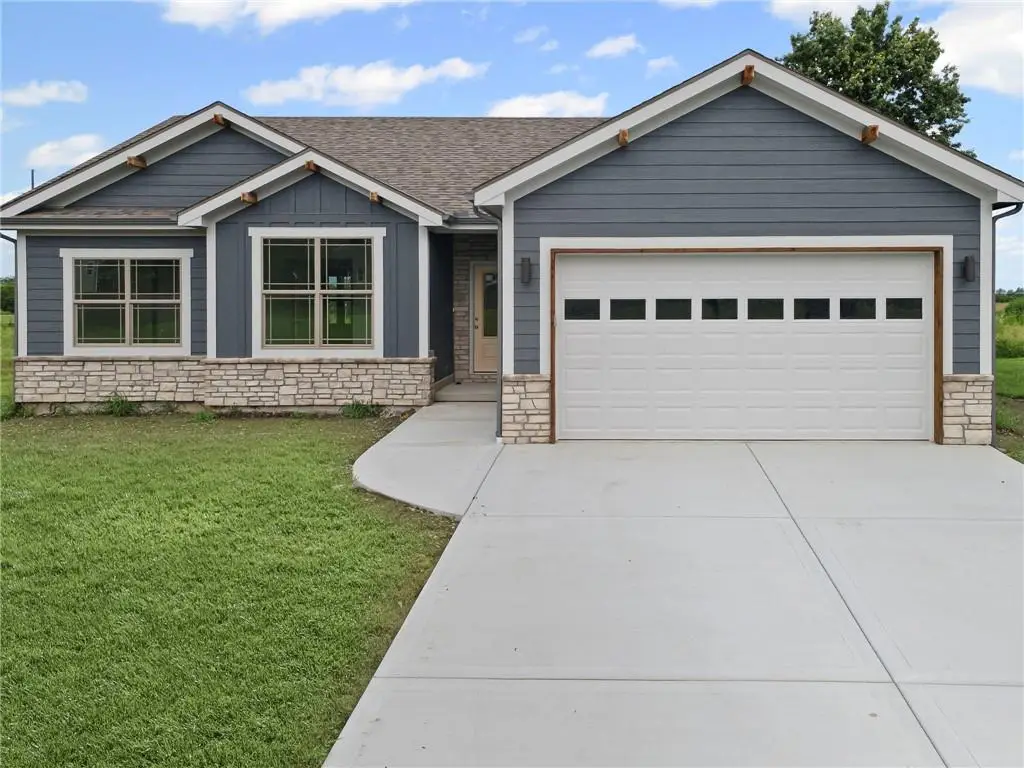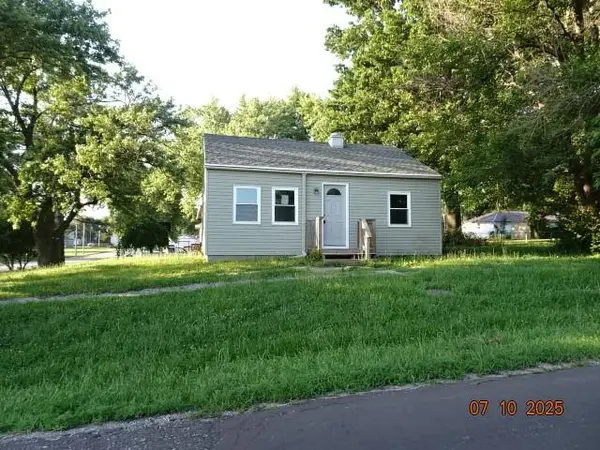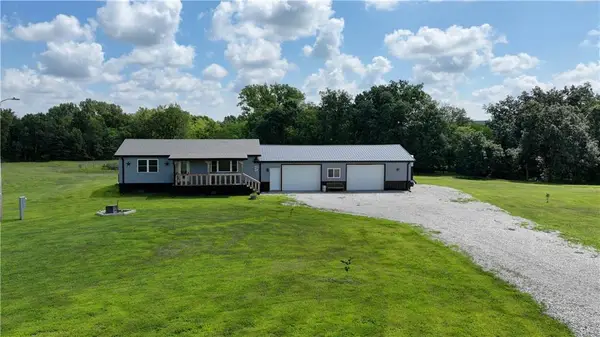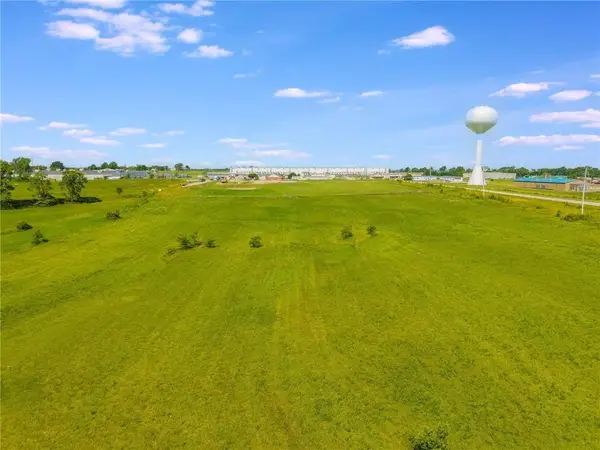805 Timberline Drive, Cameron, MO 64429
Local realty services provided by:ERA McClain Brothers



805 Timberline Drive,Cameron, MO 64429
$389,000
- 3 Beds
- 2 Baths
- 1,485 sq. ft.
- Single family
- Pending
Listed by:debbie hahn
Office:berkshire hathaway homeservice
MLS#:2543013
Source:MOKS_HL
Price summary
- Price:$389,000
- Price per sq. ft.:$261.95
- Monthly HOA dues:$2.08
About this home
Stunning New Construction Ranch with Breathtaking Sunset Views! Welcome to this beautifully designed new construction ranch-style home, offering 1,485 square feet of thoughtfully planned living space on the main level. Perched perfectly to capture unforgettable sunsets from the back deck, this home is made for relaxing evenings and peaceful views. Inside, you'll find a spacious and functional layout featuring 3 bedrooms and 2 bathrooms, including a generous primary suite with a walk-in closet and a luxurious en-suite bathroom complete with a walk-in tiled shower. The open-concept kitchen is a showstopper, boasting a blend of stained knotty alder and painted cabinetry, solid surface countertops, a pantry, and custom finishes throughout. The main level also includes a convenient laundry room, and high-quality finishes like engineered wood flooring in the main living spaces, tile floors in the bathrooms, and carpeting in the bedrooms. The full daylight basement is unfinished, offering endless possibilities for customization—add more bedrooms, a large family room, or whatever suits your lifestyle. The deep garage features an oversized garage door. Deck is composite. Don't miss your chance to own this beautiful home that perfectly blends modern style, quality craftsmanship, and incredible natural views. Call today to schedule your private showing!
Contact an agent
Home facts
- Year built:2025
- Listing Id #:2543013
- Added:121 day(s) ago
- Updated:August 08, 2025 at 09:43 PM
Rooms and interior
- Bedrooms:3
- Total bathrooms:2
- Full bathrooms:2
- Living area:1,485 sq. ft.
Heating and cooling
- Cooling:Electric
- Heating:Forced Air Gas, Natural Gas
Structure and exterior
- Roof:Composition
- Year built:2025
- Building area:1,485 sq. ft.
Schools
- High school:Cameron
- Middle school:Cameron
- Elementary school:Parkview
Utilities
- Water:City/Public
- Sewer:Public Sewer
Finances and disclosures
- Price:$389,000
- Price per sq. ft.:$261.95
New listings near 805 Timberline Drive
- New
 $285,000Active3 beds 2 baths1,860 sq. ft.
$285,000Active3 beds 2 baths1,860 sq. ft.810 S Walnut Street, Cameron, MO 64429
MLS# 2567434Listed by: REECENICHOLS-KCN  $279,900Pending3 beds 2 baths2,593 sq. ft.
$279,900Pending3 beds 2 baths2,593 sq. ft.207 Hawthorne Lane, Cameron, MO 64429
MLS# 2565471Listed by: REECENICHOLS-KCN $215,000Pending2 beds 1 baths936 sq. ft.
$215,000Pending2 beds 1 baths936 sq. ft.709 E Prospect Street, Cameron, MO 64429
MLS# 2567294Listed by: BERKSHIRE HATHAWAY HOMESERVICE- New
 $299,500Active4 beds 3 baths2,566 sq. ft.
$299,500Active4 beds 3 baths2,566 sq. ft.605 Eastridge Avenue, Cameron, MO 64429
MLS# 2567217Listed by: NEXTHOME LEGACY 3  $575,000Active-- beds -- baths
$575,000Active-- beds -- baths75 +/- acres Raven Road, Cameron, MO 64429
MLS# 2564025Listed by: WOODWARD REAL ESTATE $74,900Active1 beds 1 baths624 sq. ft.
$74,900Active1 beds 1 baths624 sq. ft.520 S Mead Street, Cameron, MO 64429
MLS# 2564056Listed by: GREATER KANSAS CITY REALTY $295,000Pending3 beds 3 baths2,378 sq. ft.
$295,000Pending3 beds 3 baths2,378 sq. ft.1307 Sam Den Circle, Cameron, MO 64429
MLS# 2558029Listed by: BERKSHIRE HATHAWAY HOMESERVICE $337,500Pending1 beds 2 baths2,112 sq. ft.
$337,500Pending1 beds 2 baths2,112 sq. ft.6171 NE Highway 69 N/a, Cameron, MO 64429
MLS# 2563244Listed by: BHG KANSAS CITY HOMES $285,000Active-- beds -- baths
$285,000Active-- beds -- baths30 m/l acres Raven Road, Cameron, MO 64429
MLS# 2557719Listed by: WOODWARD REAL ESTATE $100,000Active0 Acres
$100,000Active0 Acres0 SE Pence Road, Cameron, MO 64429
MLS# 2562062Listed by: RE/MAX HERITAGE
