Local realty services provided by:ERA McClain Brothers
810 Timberline Drive,Cameron, MO 64429
$379,000
- 3 Beds
- 2 Baths
- 1,495 sq. ft.
- Single family
- Active
Listed by: debbie hahn
Office: berkshire hathaway homeservice
MLS#:2576081
Source:Bay East, CCAR, bridgeMLS
Price summary
- Price:$379,000
- Price per sq. ft.:$253.51
- Monthly HOA dues:$2.08
About this home
Brand New Construction – Small Town Living with Modern Comfort. Welcome to this beautifully built 3-bedroom, 2-bath home offering the perfect blend of quality construction and stylish finishes. Designed with a desirable split-bedroom floor plan, this home provides privacy and function for today’s lifestyle. Step inside to find warm wood floors, custom cabinetry, and solid surface countertops that highlight the craftsmanship throughout. The kitchen, dining, and living areas flow seamlessly, creating a comfortable space for everyday living and entertaining. The bedrooms are thoughtfully finished with carpet, while the bathrooms feature elegant tile work for a polished look. Additional conveniences include a dedicated laundry room and a spacious 2-car garage. Enjoy the outdoors on your covered patio overlooking the level yard, perfect for relaxing or play. Located in a welcoming subdivision with easy access to Highway 36, this home offers the charm of small-town living with quick routes to wherever you need to go. Don’t miss your chance to own this brand-new home with beautiful features inside and out!
Contact an agent
Home facts
- Year built:2025
- Listing ID #:2576081
- Added:135 day(s) ago
- Updated:January 30, 2026 at 03:37 PM
Rooms and interior
- Bedrooms:3
- Total bathrooms:2
- Full bathrooms:2
- Living area:1,495 sq. ft.
Heating and cooling
- Cooling:Electric
- Heating:Forced Air Gas, Natural Gas
Structure and exterior
- Roof:Composition
- Year built:2025
- Building area:1,495 sq. ft.
Schools
- High school:Cameron
- Middle school:Cameron
- Elementary school:Parkview
Utilities
- Water:City/Public
- Sewer:Public Sewer
Finances and disclosures
- Price:$379,000
- Price per sq. ft.:$253.51
New listings near 810 Timberline Drive
- New
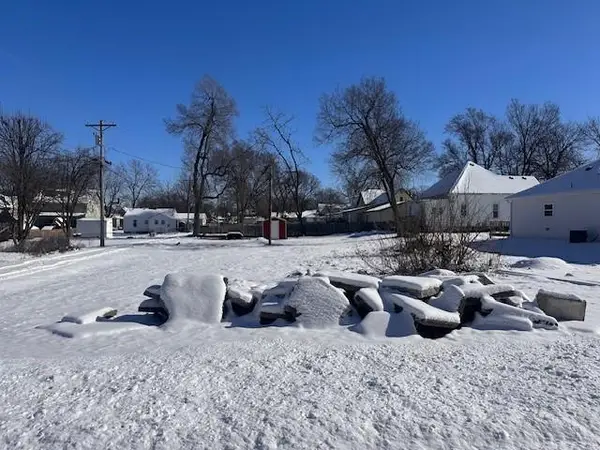 $25,000Active0 Acres
$25,000Active0 AcresNettleton Street, Cameron, MO 64429
MLS# 2598020Listed by: REAL BROKER, LLC-MO 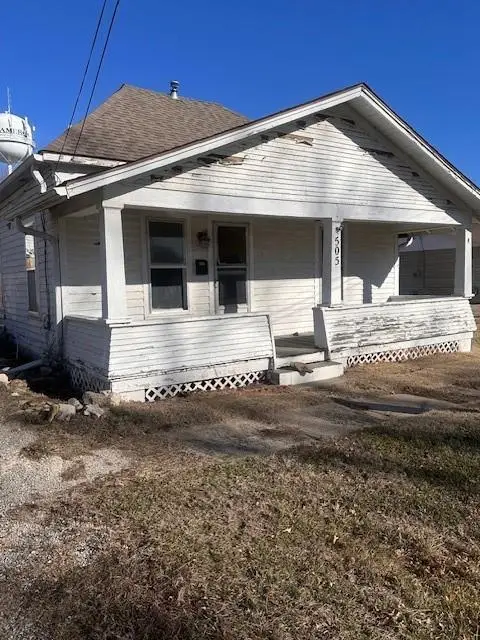 $28,000Pending0 Acres
$28,000Pending0 Acres505 E 2nd Street, Cameron, MO 64429
MLS# 2596437Listed by: REAL BROKER, LLC-MO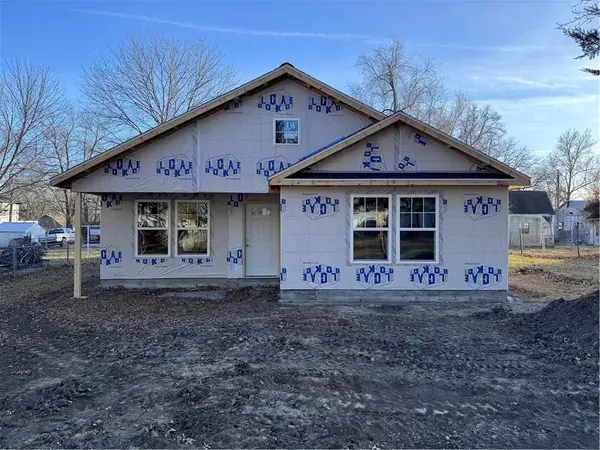 $295,000Active3 beds 2 baths1,515 sq. ft.
$295,000Active3 beds 2 baths1,515 sq. ft.315 W Cornhill Street, Cameron, MO 64429
MLS# 2595968Listed by: BERKSHIRE HATHAWAY HOMESERVICE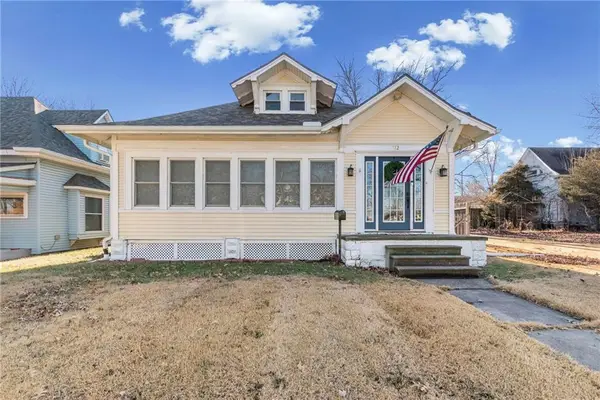 $235,000Active3 beds 2 baths1,998 sq. ft.
$235,000Active3 beds 2 baths1,998 sq. ft.612 E 5th Street, Cameron, MO 64429
MLS# 2595737Listed by: BERKSHIRE HATHAWAY HOMESERVICE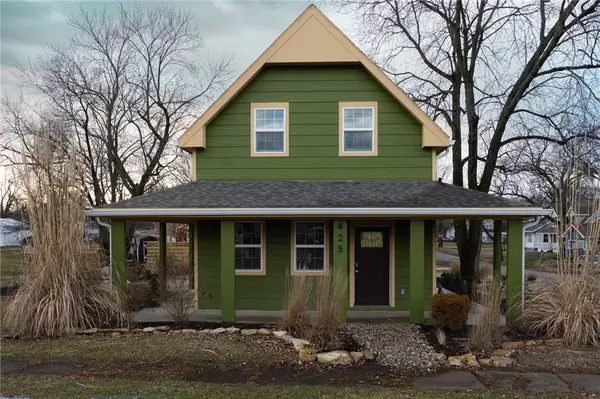 $249,900Pending3 beds 2 baths1,275 sq. ft.
$249,900Pending3 beds 2 baths1,275 sq. ft.425 N Cherry Street, Cameron, MO 64429
MLS# 2592646Listed by: EXP REALTY LLC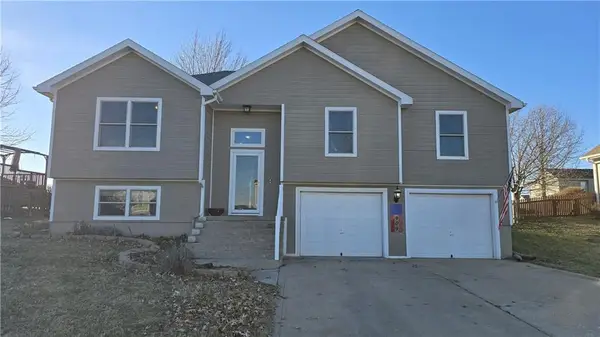 $275,000Active3 beds 2 baths1,395 sq. ft.
$275,000Active3 beds 2 baths1,395 sq. ft.909 Rosewood Drive, Cameron, MO 64429
MLS# 2594454Listed by: CENTURY 21 CROSSROADS $90,000Pending2 beds 1 baths999 sq. ft.
$90,000Pending2 beds 1 baths999 sq. ft.712 W Cornhill Street, Cameron, MO 64429
MLS# 2591639Listed by: ALLEN MID WEST REALTY LLC $130,000Active3 beds 2 baths2,317 sq. ft.
$130,000Active3 beds 2 baths2,317 sq. ft.715 W 4th Street, Cameron, MO 64429
MLS# 2583405Listed by: KELLER WILLIAMS KC NORTH $275,000Active8 beds 3 baths4,038 sq. ft.
$275,000Active8 beds 3 baths4,038 sq. ft.625 Harris Lane, Cameron, MO 64429
MLS# 2582646Listed by: REAL BROKER, LLC-MO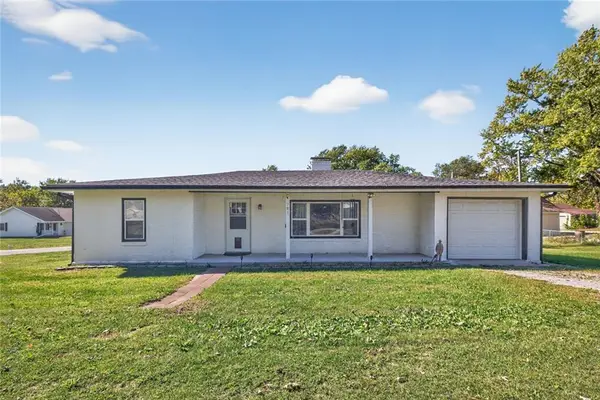 $195,000Active3 beds 1 baths1,212 sq. ft.
$195,000Active3 beds 1 baths1,212 sq. ft.701 N Cherry Street, Cameron, MO 64429
MLS# 2582351Listed by: RE/MAX HERITAGE

