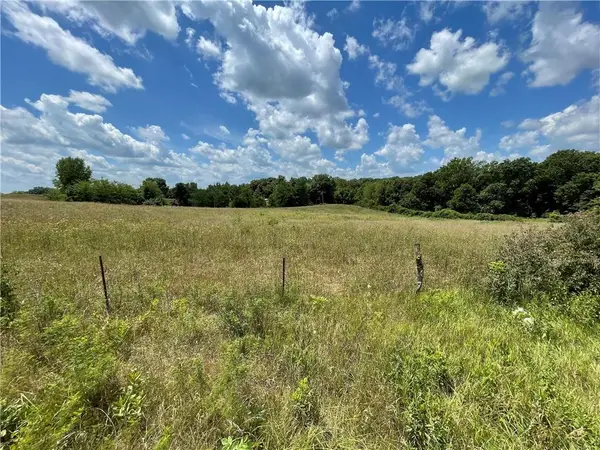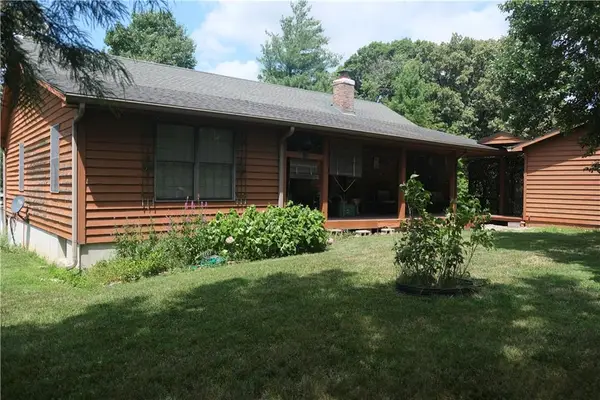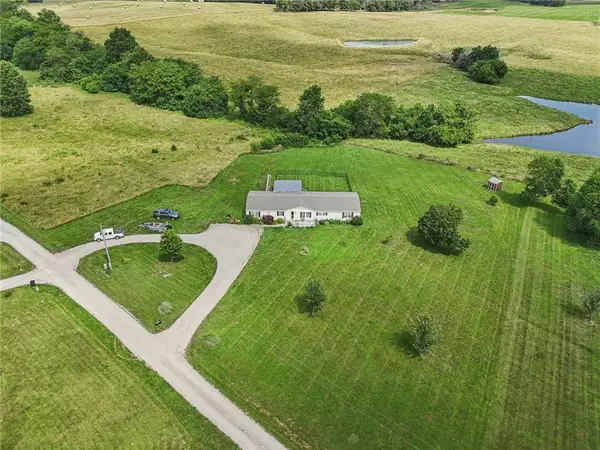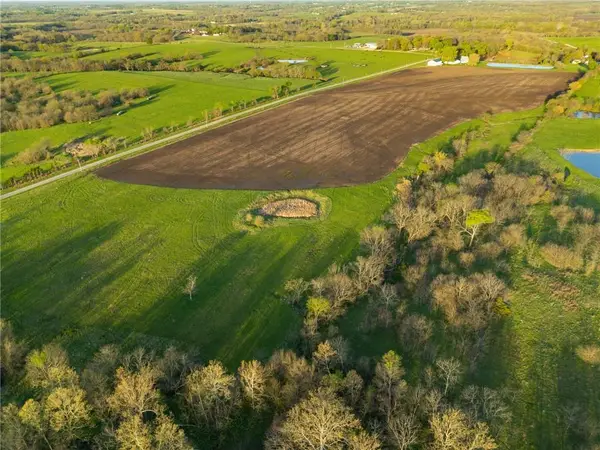277 NW 50 Road, Centerview, MO 64019
Local realty services provided by:ERA High Pointe Realty



Listed by:andrea soer
Office:elite realty
MLS#:2567797
Source:MOKS_HL
Price summary
- Price:$255,000
- Price per sq. ft.:$166.02
About this home
Charming Country Retreat with Dreamy Backyard & Solar Savings!
Welcome to your perfect slice of paradise in this serene country subdivision! Step inside to find a spacious, sun-filled kitchen ideal for cooking and gathering, with all 3 bedrooms and 2.5 baths conveniently located on the main floor for easy living.
Downstairs, discover a fully finished basement featuring a secondary living space, perfect for a media room, home gym, or guest quarters. Plus a massive laundry room with ample storage and workspace.
Step outside into a sprawling, fully fenced backyard. A dream come true for entertainers, gardeners, or pet lovers. Relax on the expansive deck and enjoy peaceful country evenings under the stars.
The extra-deep, 2-car garage provides tons of storage or workshop potential. Best of all, this home comes with leased solar panels, with the entire 30-year lease to be paid in full, offering long-term energy savings and peace of mind.
This one checks all the boxes—spacious, energy-efficient, and packed with charm. Don’t miss your chance to make this country gem your forever home!
Contact an agent
Home facts
- Year built:1995
- Listing Id #:2567797
- Added:14 day(s) ago
- Updated:August 14, 2025 at 04:41 PM
Rooms and interior
- Bedrooms:3
- Total bathrooms:3
- Full bathrooms:2
- Half bathrooms:1
- Living area:1,536 sq. ft.
Heating and cooling
- Cooling:Electric
Structure and exterior
- Roof:Composition
- Year built:1995
- Building area:1,536 sq. ft.
Schools
- High school:Crestridge
- Middle school:Crestridge
- Elementary school:Crestridge
Utilities
- Water:City/Public
- Sewer:Lagoon
Finances and disclosures
- Price:$255,000
- Price per sq. ft.:$166.02
New listings near 277 NW 50 Road
 $408,000Active5 beds 3 baths2,671 sq. ft.
$408,000Active5 beds 3 baths2,671 sq. ft.657 SW 701 Road, Centerview, MO 64019
MLS# 2567247Listed by: MIDWEST REALTY & AUCTION $370,000Pending0 Acres
$370,000Pending0 Acres548 SW 300th Road, Centerview, MO 64019
MLS# 2565370Listed by: ELITE REALTY $426,000Active3 beds 3 baths2,205 sq. ft.
$426,000Active3 beds 3 baths2,205 sq. ft.984 750th Road, Centerview, MO 64019
MLS# 2563422Listed by: MIDWEST PROPERTY RESOURCES LLC $355,400Active0 Acres
$355,400Active0 Acres750th Road, Centerview, MO 64019
MLS# 2563605Listed by: MIDWEST PROPERTY RESOURCES LLC $781,400Active3 beds 3 baths2,205 sq. ft.
$781,400Active3 beds 3 baths2,205 sq. ft.984 750 Road, Centerview, MO 64019
MLS# 2563612Listed by: MIDWEST PROPERTY RESOURCES LLC $348,000Active3 beds 3 baths2,666 sq. ft.
$348,000Active3 beds 3 baths2,666 sq. ft.507 NW 165 Road, Centerview, MO 64019
MLS# 2562151Listed by: MIDWEST REALTY & AUCTION $365,000Pending-- beds -- baths
$365,000Pending-- beds -- baths872 NW 675 Road, Centerview, MO 64019
MLS# 2558475Listed by: REMAX SIGNATURE $379,000Active3 beds 3 baths2,456 sq. ft.
$379,000Active3 beds 3 baths2,456 sq. ft.630 NW Oo Highway, Centerview, MO 64019
MLS# 2553740Listed by: EXP REALTY LLC $129,475Active0 Acres
$129,475Active0 AcresUu Hwy Highway, Centerview, MO 64019
MLS# 2545617Listed by: WHITETAIL PROPERTIES REAL ESTA
