50 NW 151st Road, Centerview, MO 64019
Local realty services provided by:ERA McClain Brothers
50 NW 151st Road,Centerview, MO 64019
$450,000
- 4 Beds
- 3 Baths
- 2,220 sq. ft.
- Single family
- Active
Listed by:cody newsom
Office:action realty company
MLS#:2578148
Source:MOKS_HL
Price summary
- Price:$450,000
- Price per sq. ft.:$202.7
About this home
Welcome to 50 NW 151 Road, Centerview, MO — a stunning 2019 build set on 2.75 private acres. Offering just over 2,000 sq. ft., this home boasts 4 bedrooms and 3 full baths with a modern, open floor plan designed for comfort and entertaining. The heart of the home is the beautiful kitchen featuring granite countertops, custom cabinetry, and plenty of workspace — perfect for the home chef or family gatherings. The spacious primary suite includes a large walk-in closet with convenient washer and dryer hookups, while the secondary bedrooms and additional full baths provide space and functionality for the whole household. Additional highlights include an oversized 3-car garage with room for vehicles, storage, or a workshop. Step outside to the rear patio entertainment area with a fire pit, ideal for hosting friends or relaxing evenings under the stars. With its perfect blend of modern finishes, thoughtful design, and expansive acreage, this home offers both privacy and convenience. Move-in ready — this property truly checks all the boxes!
Contact an agent
Home facts
- Year built:2019
- Listing ID #:2578148
- Added:1 day(s) ago
- Updated:October 03, 2025 at 10:47 AM
Rooms and interior
- Bedrooms:4
- Total bathrooms:3
- Full bathrooms:3
- Living area:2,220 sq. ft.
Heating and cooling
- Cooling:Electric, Heat Pump
- Heating:Heat Pump
Structure and exterior
- Roof:Composition
- Year built:2019
- Building area:2,220 sq. ft.
Schools
- High school:Warrensburg
- Middle school:Ridgeview
- Elementary school:Sterling Elementary
Utilities
- Water:Rural
- Sewer:Septic Tank
Finances and disclosures
- Price:$450,000
- Price per sq. ft.:$202.7
New listings near 50 NW 151st Road
- New
 $49,500Active0 Acres
$49,500Active0 AcresLot 1 and 2 50 Highway, Centerview, MO 64019
MLS# 2577446Listed by: RE/MAX UNITED 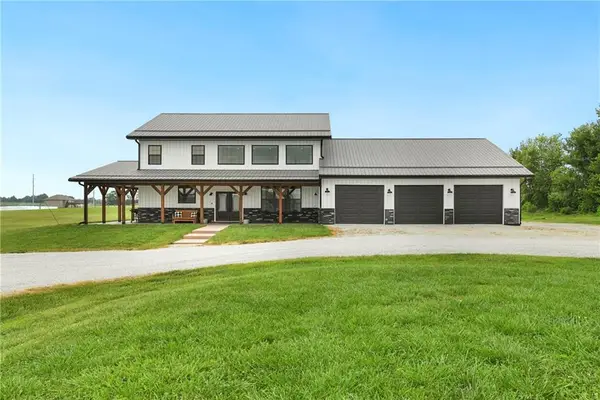 $650,000Active4 beds 4 baths2,865 sq. ft.
$650,000Active4 beds 4 baths2,865 sq. ft.56 NW 151st Road, Centerview, MO 64019
MLS# 2574554Listed by: REECENICHOLS - LEES SUMMIT $398,000Pending5 beds 3 baths2,671 sq. ft.
$398,000Pending5 beds 3 baths2,671 sq. ft.657 SW 701 Road, Centerview, MO 64019
MLS# 2567247Listed by: MIDWEST REALTY & AUCTION $426,000Active3 beds 3 baths2,205 sq. ft.
$426,000Active3 beds 3 baths2,205 sq. ft.984 750th Road, Centerview, MO 64019
MLS# 2563422Listed by: MIDWEST PROPERTY RESOURCES LLC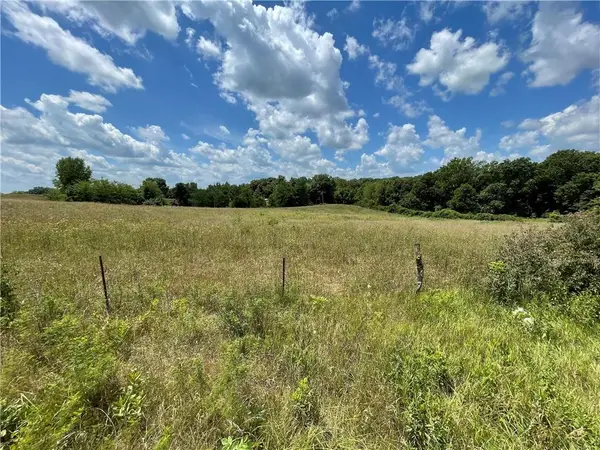 $355,400Active0 Acres
$355,400Active0 Acres750th Road, Centerview, MO 64019
MLS# 2563605Listed by: MIDWEST PROPERTY RESOURCES LLC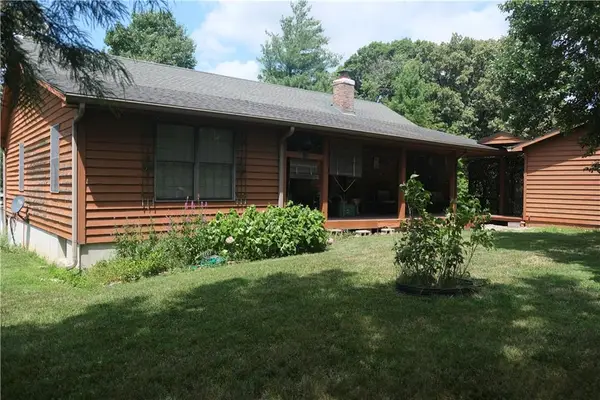 $781,400Active3 beds 3 baths2,205 sq. ft.
$781,400Active3 beds 3 baths2,205 sq. ft.984 750 Road, Centerview, MO 64019
MLS# 2563612Listed by: MIDWEST PROPERTY RESOURCES LLC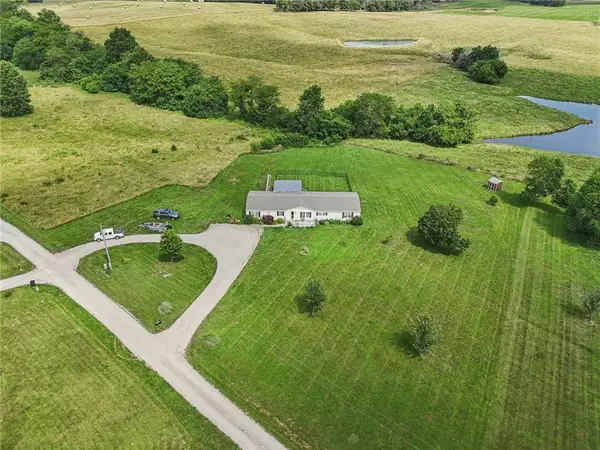 $344,000Active3 beds 3 baths2,666 sq. ft.
$344,000Active3 beds 3 baths2,666 sq. ft.507 NW 165 Road, Centerview, MO 64019
MLS# 2562151Listed by: MIDWEST REALTY & AUCTION $379,000Active3 beds 3 baths2,456 sq. ft.
$379,000Active3 beds 3 baths2,456 sq. ft.630 NW Oo Highway, Centerview, MO 64019
MLS# 2553740Listed by: EXP REALTY LLC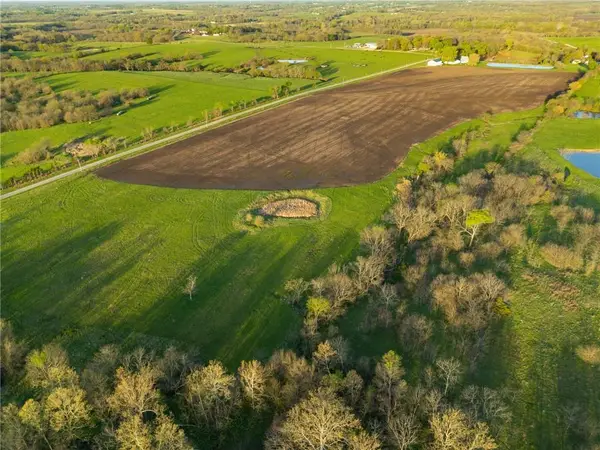 $129,475Pending0 Acres
$129,475Pending0 AcresUu Hwy Highway, Centerview, MO 64019
MLS# 2545617Listed by: WHITETAIL PROPERTIES REAL ESTA
