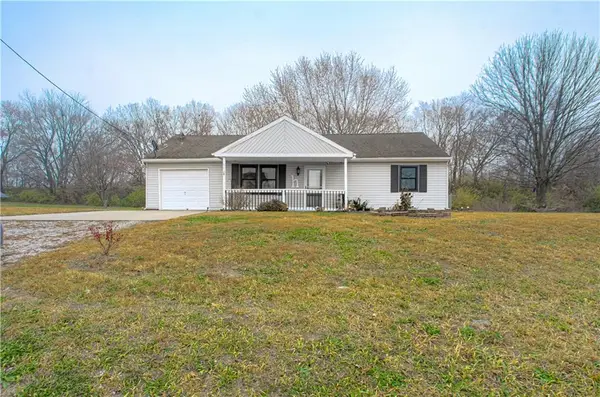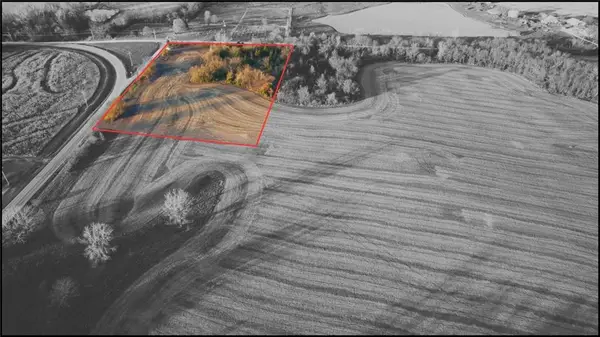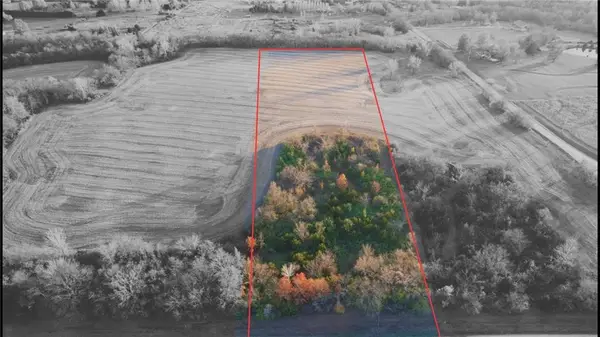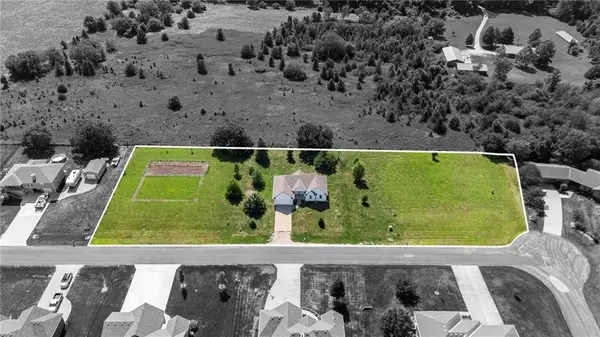24317 Trail Ridge Pass, Cleveland, MO 64734
Local realty services provided by:ERA High Pointe Realty
24317 Trail Ridge Pass,Cleveland, MO 64734
$625,000
- 3 Beds
- 4 Baths
- 2,086 sq. ft.
- Single family
- Active
Listed by: chris d fleming
Office: re/max state line
MLS#:2562090
Source:MOKS_HL
Price summary
- Price:$625,000
- Price per sq. ft.:$299.62
About this home
Located just 25 minutes south of Overland Park with easy access to either 69 Highway or Holmes Road, this story-and-a-half home with a walkout basement overlooks an amazing 8-acre lot with serene greenery and has a heavily stocked 2-acre pond. Don't miss the 40 ft x 30 ft outbuilding/workshop that has concrete floors, electricity, and provides space for 4 additional garage spots. As you walk up, the covered front porch offers the perfect relaxation spot. Inside, the main level is built for entertaining and convenience. The kitchen features a large island, wood cabinetry, and endless storage. Off the kitchen are the dining room, family room, and laundry room - all handicap accessible. The spacious main-level primary suite boasts a 12 ft by 11 ft sitting room/office space, a walk-in closet with an adjoining cedar closet, hardwood floors, and a spectacular view overlooking the pond. Additionally, the primary bathroom has a custom zero-entry spacious steam shower and tile flooring throughout. The second and third bedrooms are located on the second level of the home, allowing friends/family/guests their own space while visiting. Enjoy the easy access to the yard and lake with the semi-finished walkout basement. Hard to find acreage property on city water/city sewer. Additional upgrades/updates include solar panels, a newer roof and HVAC, a grinder pump, and electricity in the shop.
Contact an agent
Home facts
- Year built:1997
- Listing ID #:2562090
- Added:143 day(s) ago
- Updated:December 17, 2025 at 10:33 PM
Rooms and interior
- Bedrooms:3
- Total bathrooms:4
- Full bathrooms:3
- Half bathrooms:1
- Living area:2,086 sq. ft.
Heating and cooling
- Cooling:Electric
Structure and exterior
- Roof:Composition
- Year built:1997
- Building area:2,086 sq. ft.
Utilities
- Water:City/Public
- Sewer:Grinder Pump, Public Sewer
Finances and disclosures
- Price:$625,000
- Price per sq. ft.:$299.62
New listings near 24317 Trail Ridge Pass
 $419,900Active3 beds 3 baths1,422 sq. ft.
$419,900Active3 beds 3 baths1,422 sq. ft.21302 SE Clover Hills Road, Cleveland, MO 64734
MLS# 2591254Listed by: REECENICHOLS - LEES SUMMIT $219,500Pending2 beds 1 baths936 sq. ft.
$219,500Pending2 beds 1 baths936 sq. ft.505 S 3rd Street, Cleveland, MO 64734
MLS# 2588323Listed by: RE/MAX STATE LINE $124,950Active-- beds -- baths
$124,950Active-- beds -- baths259th Street, Cleveland, MO 64734
MLS# 2588012Listed by: INTEGRITY 1ST REAL ESTATE SOLUTIONS $186,900Active-- beds -- baths
$186,900Active-- beds -- baths259 Street, Cleveland, MO 64734
MLS# 2588032Listed by: INTEGRITY 1ST REAL ESTATE SOLUTIONS $450,000Active3 beds 2 baths1,248 sq. ft.
$450,000Active3 beds 2 baths1,248 sq. ft.5600 E Poney Creek Road, Cleveland, MO 64734
MLS# 2581451Listed by: REALTY EXECUTIVES $875,000Active5 beds 5 baths4,637 sq. ft.
$875,000Active5 beds 5 baths4,637 sq. ft.3100 E 303rd Street, Cleveland, MO 64734
MLS# 2571028Listed by: KELLER WILLIAMS REALTY PARTNERS INC. $154,000Active3 beds 2 baths1,040 sq. ft.
$154,000Active3 beds 2 baths1,040 sq. ft.209 E Walnut Street, Cleveland, MO 64734
MLS# 2569010Listed by: KELLER WILLIAMS KC NORTH $450,000Active3 beds 2 baths1,396 sq. ft.
$450,000Active3 beds 2 baths1,396 sq. ft.24308 Tower Drive, Cleveland, MO 64734
MLS# 2581008Listed by: PLATINUM REALTY LLC $1,400,000Active-- beds -- baths
$1,400,000Active-- beds -- baths5th Street, Cleveland, MO 64734
MLS# 2546512Listed by: CROWN REALTY
