104 11p Lane, Clinton, MO 64735
Local realty services provided by:ERA McClain Brothers
104 11p Lane,Clinton, MO 64735
$550,000
- 4 Beds
- 3 Baths
- 2,350 sq. ft.
- Single family
- Active
Listed by: charles gray
Office: re/max truman lake
MLS#:2514017
Source:Bay East, CCAR, bridgeMLS
Price summary
- Price:$550,000
- Price per sq. ft.:$234.04
About this home
Lakefront Luxury Retreat with Spectacular Views Escape to serenity in this exquisite 4-bedroom, 2.5-bathroom home nestled on 5acres in the coveted Seven Lakes subdivision, just 3 miles outside of Clinton, MO. Enjoy the best of both worlds with tranquil lakefront living and the convenience of modern amenities. Key Features: Location: Situated in the highly desirable Seven Lakes subdivision, offering a peaceful retreat just minutes from Clinton, MO. Acreage: Sprawling 5-acre property with scenic lakefront views, perfect for fishing from your own dock or watching ducks and geese visit the serene waters. Home Features: Spacious layout featuring 4bedrooms and 2.5 bathrooms, ideal for families seeking comfort and privacy. Outdoor Living: Relax and entertain with a large swimming pool surrounded by a wrap-around deck, providing ample space for gatherings and enjoying the outdoors. Workshop: Includes a 40 x 60 shop with electricity and 14 foot doors for an RV, stubbed for plumbing, offering plenty of space for hobbies, storage, or business needs. High-Speed Internet: Enjoy the convenience of high-speed fiber optic internet, perfect for remote work or streaming entertainment. Upgrades: Recently replaced newer metal roof, guttering, and HVAC within the last 5 years ensure peace of mind and energy efficiency. Kitchen: Custom cabinetry, granite countertops, and modern appliances create a chef's paradise for culinary enthusiasts. Safety: Features a storm shelter for added security during inclement weather. Neighborhood Amenities: Access to a stocked lake teeming with large bass and crappie, perfect for fishing enthusiasts. Natural beauty enhance the neighborhood's charm and appeal. Indulge in the luxurious lifestyle you deserve in this meticulously maintained home where every detail exudes quality and comfort. Don't miss the opportunity to make this stunning property your own. Schedule your private tour today and experience the beauty and tranquility firsthand. Owner agent
Contact an agent
Home facts
- Year built:2006
- Listing ID #:2514017
- Added:493 day(s) ago
- Updated:February 12, 2026 at 05:33 PM
Rooms and interior
- Bedrooms:4
- Total bathrooms:3
- Full bathrooms:2
- Half bathrooms:1
- Living area:2,350 sq. ft.
Heating and cooling
- Cooling:Heat Pump
- Heating:Heat Pump
Structure and exterior
- Roof:Metal
- Year built:2006
- Building area:2,350 sq. ft.
Schools
- High school:Other
- Middle school:Other
- Elementary school:Other
Utilities
- Water:Rural
- Sewer:Septic Tank
Finances and disclosures
- Price:$550,000
- Price per sq. ft.:$234.04
New listings near 104 11p Lane
- New
 $73,000Active2 beds 1 baths1,121 sq. ft.
$73,000Active2 beds 1 baths1,121 sq. ft.724 E Clinton Street, Clinton, MO 64735
MLS# 2601371Listed by: ELITE REALTY 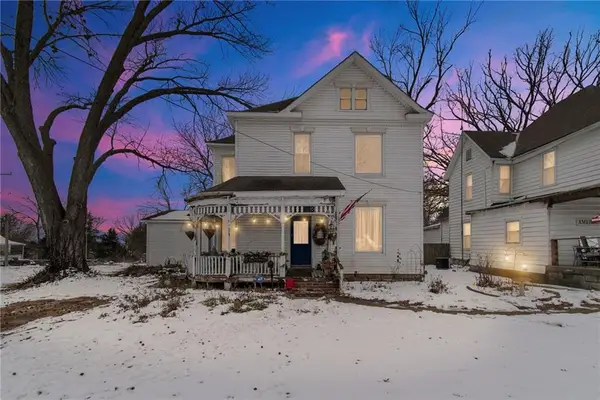 $149,900Pending3 beds 2 baths1,845 sq. ft.
$149,900Pending3 beds 2 baths1,845 sq. ft.413 S Orchard Street, Clinton, MO 64735
MLS# 2598695Listed by: EXP REALTY LLC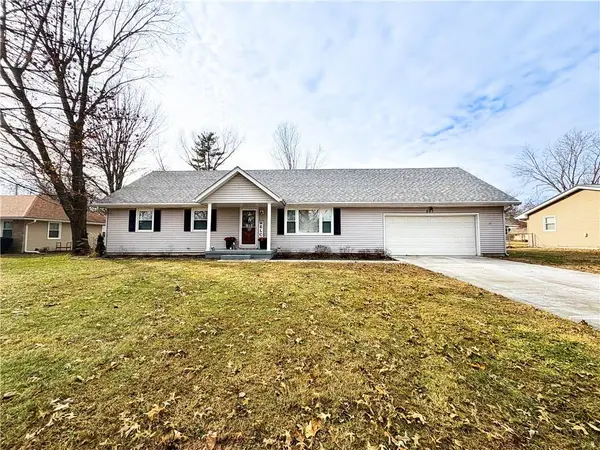 $240,000Pending3 beds 2 baths1,839 sq. ft.
$240,000Pending3 beds 2 baths1,839 sq. ft.207 Gunsmoke Drive, Clinton, MO 64735
MLS# 2598328Listed by: ELITE REALTY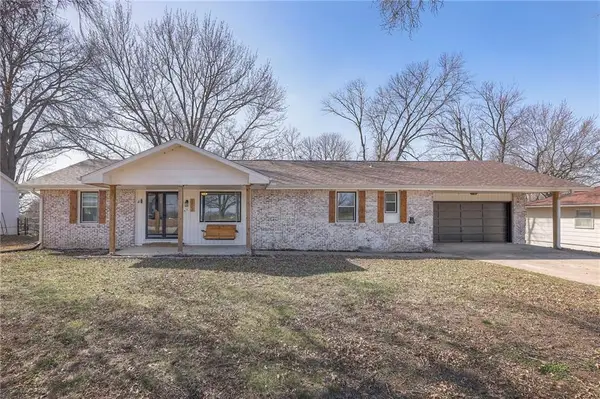 $249,500Pending3 beds 3 baths1,837 sq. ft.
$249,500Pending3 beds 3 baths1,837 sq. ft.1613 S Main Street, Clinton, MO 64735
MLS# 2597002Listed by: EXP REALTY LLC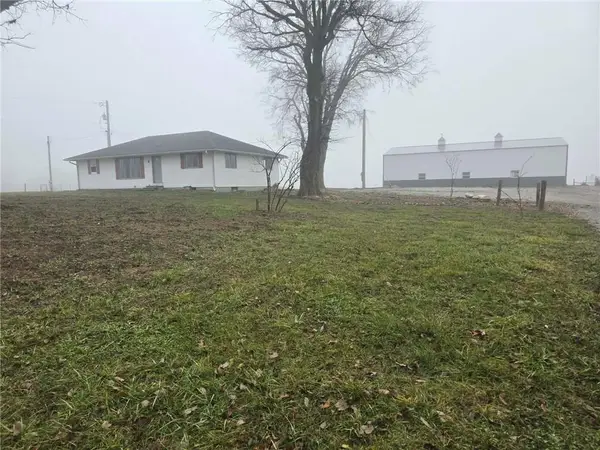 $265,000Active3 beds 1 baths1,243 sq. ft.
$265,000Active3 beds 1 baths1,243 sq. ft.64 NE 530 Road, Clinton, MO 64735
MLS# 2592955Listed by: ANSTINE REALTY & AUCTION, LLC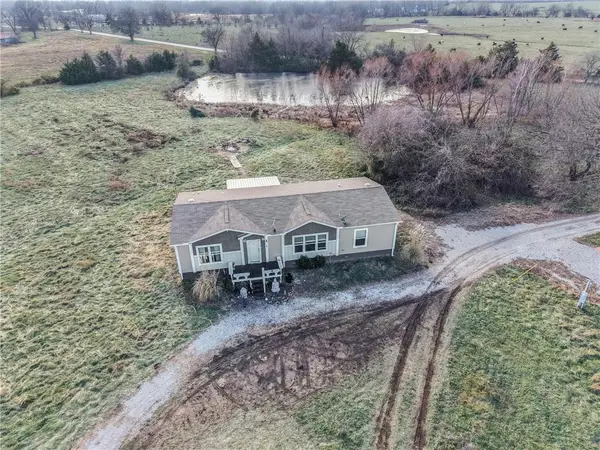 $264,900Pending3 beds 2 baths1,563 sq. ft.
$264,900Pending3 beds 2 baths1,563 sq. ft.302 SE 901 Road, Clinton, MO 64735
MLS# 2588634Listed by: PREMIUM REALTY GROUP LLC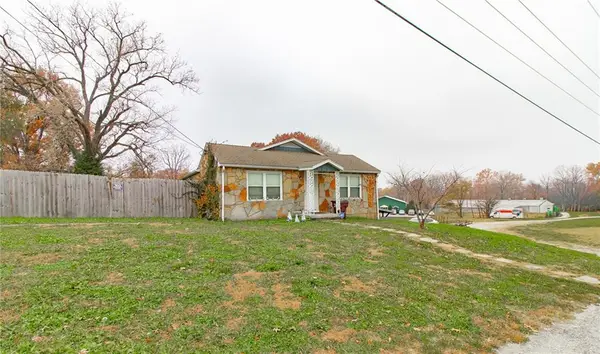 $215,000Active3 beds 3 baths2,120 sq. ft.
$215,000Active3 beds 3 baths2,120 sq. ft.116 W Rives Road, Clinton, MO 64735
MLS# 2588783Listed by: HOMES BY DARCY LLC $188,500Active3 beds 2 baths1,602 sq. ft.
$188,500Active3 beds 2 baths1,602 sq. ft.511 E Clinton Street, Clinton, MO 64735
MLS# 2579670Listed by: ANSTINE REALTY & AUCTION, LLC $212,000Active3 beds 2 baths1,570 sq. ft.
$212,000Active3 beds 2 baths1,570 sq. ft.218 Crawford Drive, Clinton, MO 64735
MLS# 2584051Listed by: EXP REALTY LLC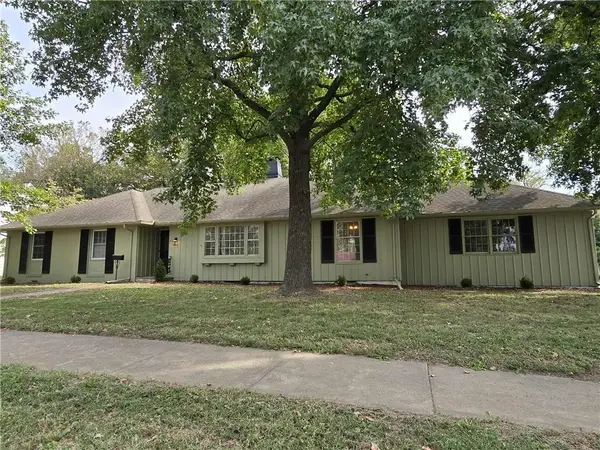 $287,500Pending3 beds 2 baths2,635 sq. ft.
$287,500Pending3 beds 2 baths2,635 sq. ft.514 S Main Street, Clinton, MO 64735
MLS# 2582423Listed by: ANSTINE REALTY & AUCTION, LLC

