1502 N Vansant Street, Clinton, MO 64735
Local realty services provided by:ERA High Pointe Realty
Listed by: emily burke
Office: golden valley realty group
MLS#:2501929
Source:Bay East, CCAR, bridgeMLS
Price summary
- Price:$518,000
- Price per sq. ft.:$136.64
About this home
Beautiful brick and seamless steel sided custom home on +/- 1.8 acres on the edge of town, this house and shop have it all! The one-owner home was built in 1994. The home boasts a neutral color scheme with 4 bedrooms and 3 1/2 bathrooms basement bedroom non-conforming and solid oak cabinetry throughout. The large kitchen looks onto the perennial gardens, water features and back patio and into the dining area and main level living room. The kitchen area features a walk in pantry with space for an additional freezer or refrigerator. The focal point of the living room is the floor to ceiling stone gas fireplace replaced 2018. The large master bedroom has a walk-in closet and huge walk-in double head tile shower, a double vanity and sits adjacent to main level laundry. The main level office provides an excellent, private but accessible space for someone working from home. Downstairs was finished in 1998 and made to entertain it comes with a huge bar, pool table, game area, exercise area, TV area and tons of seating and storage options! The roof was replaced in 2019. There is a recently replaced cedar deck, built-in area for the hot tub, a stained concrete patio and a stocked koi pond. The 30x66 heated shop was originally built in 1991 (with an addition completed in 1999). It has a metal ceiling, bathroom and 2 garage doors (10x10 and 10x16) making it extremely convenient to get vehicles and equipment in and out. Schools are located approximately 2.5 miles and gas/grocery/food 1.5 miles from the house. This is a must see property.
Contact an agent
Home facts
- Year built:1992
- Listing ID #:2501929
- Added:562 day(s) ago
- Updated:February 12, 2026 at 01:33 PM
Rooms and interior
- Bedrooms:4
- Total bathrooms:4
- Full bathrooms:3
- Half bathrooms:1
- Living area:3,791 sq. ft.
Heating and cooling
- Cooling:Attic Fan, Electric, Heat Pump
- Heating:Forced Air Gas, Heat Pump
Structure and exterior
- Roof:Composition
- Year built:1992
- Building area:3,791 sq. ft.
Utilities
- Water:City/Public
- Sewer:Septic Tank
Finances and disclosures
- Price:$518,000
- Price per sq. ft.:$136.64
New listings near 1502 N Vansant Street
- New
 $73,000Active2 beds 1 baths1,121 sq. ft.
$73,000Active2 beds 1 baths1,121 sq. ft.724 E Clinton Street, Clinton, MO 64735
MLS# 2601371Listed by: ELITE REALTY 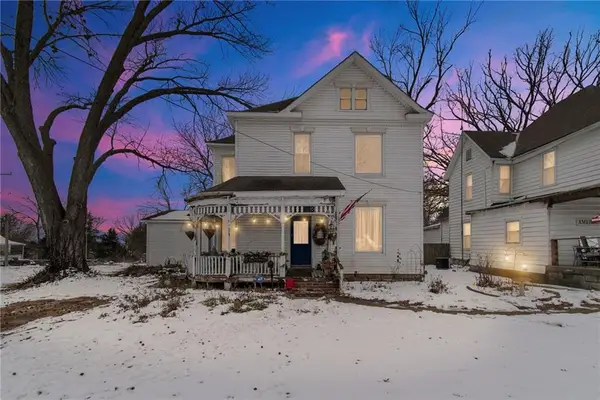 $149,900Pending3 beds 2 baths1,845 sq. ft.
$149,900Pending3 beds 2 baths1,845 sq. ft.413 S Orchard Street, Clinton, MO 64735
MLS# 2598695Listed by: EXP REALTY LLC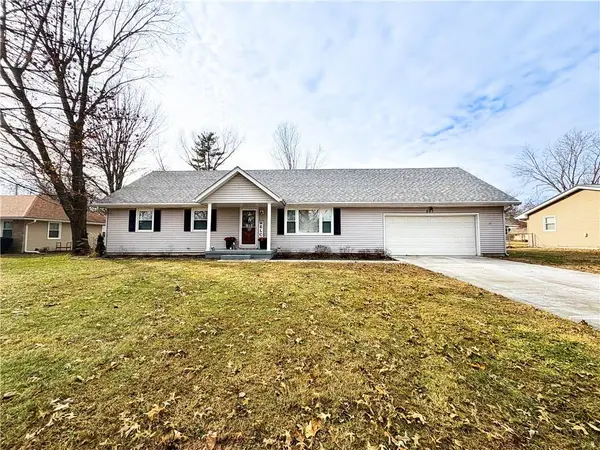 $240,000Pending3 beds 2 baths1,839 sq. ft.
$240,000Pending3 beds 2 baths1,839 sq. ft.207 Gunsmoke Drive, Clinton, MO 64735
MLS# 2598328Listed by: ELITE REALTY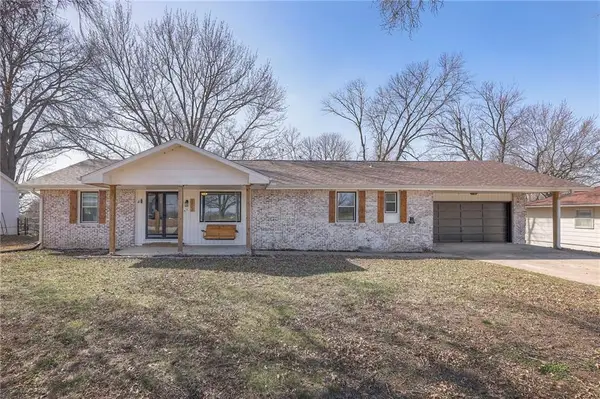 $249,500Pending3 beds 3 baths1,837 sq. ft.
$249,500Pending3 beds 3 baths1,837 sq. ft.1613 S Main Street, Clinton, MO 64735
MLS# 2597002Listed by: EXP REALTY LLC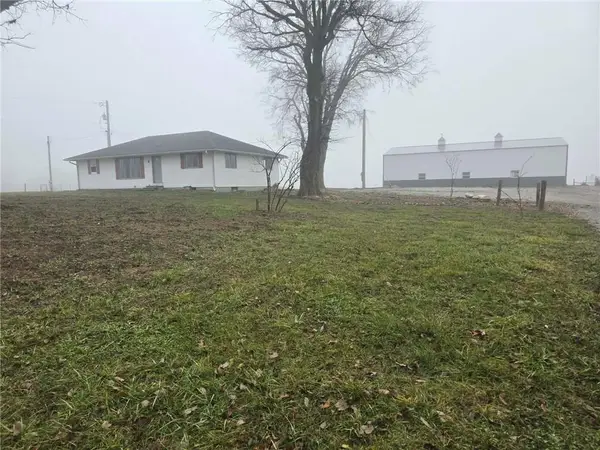 $265,000Active3 beds 1 baths1,243 sq. ft.
$265,000Active3 beds 1 baths1,243 sq. ft.64 NE 530 Road, Clinton, MO 64735
MLS# 2592955Listed by: ANSTINE REALTY & AUCTION, LLC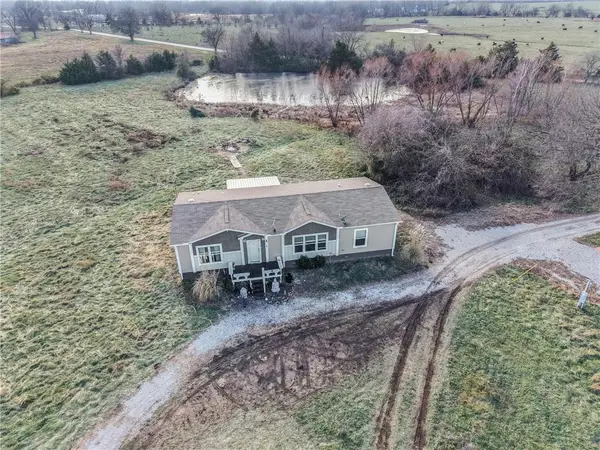 $264,900Pending3 beds 2 baths1,563 sq. ft.
$264,900Pending3 beds 2 baths1,563 sq. ft.302 SE 901 Road, Clinton, MO 64735
MLS# 2588634Listed by: PREMIUM REALTY GROUP LLC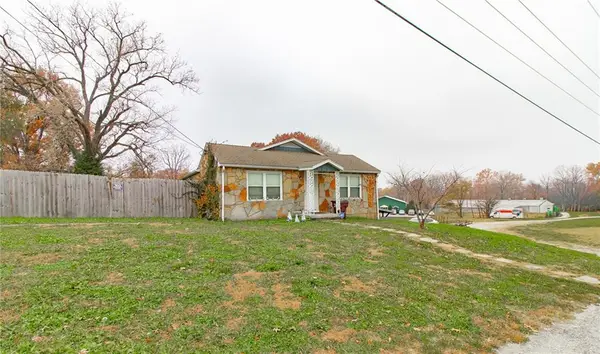 $215,000Active3 beds 3 baths2,120 sq. ft.
$215,000Active3 beds 3 baths2,120 sq. ft.116 W Rives Road, Clinton, MO 64735
MLS# 2588783Listed by: HOMES BY DARCY LLC $188,500Active3 beds 2 baths1,602 sq. ft.
$188,500Active3 beds 2 baths1,602 sq. ft.511 E Clinton Street, Clinton, MO 64735
MLS# 2579670Listed by: ANSTINE REALTY & AUCTION, LLC $212,000Active3 beds 2 baths1,570 sq. ft.
$212,000Active3 beds 2 baths1,570 sq. ft.218 Crawford Drive, Clinton, MO 64735
MLS# 2584051Listed by: EXP REALTY LLC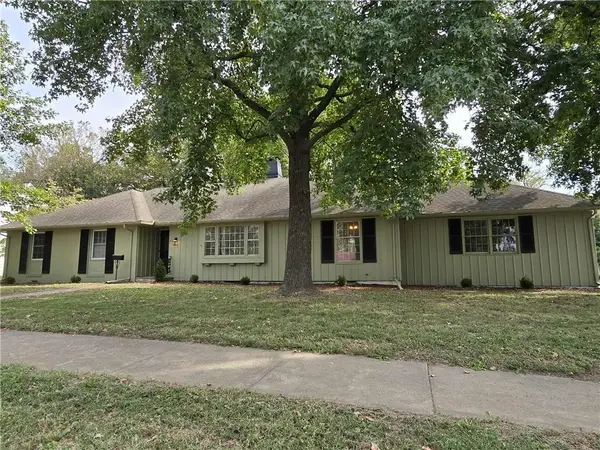 $287,500Pending3 beds 2 baths2,635 sq. ft.
$287,500Pending3 beds 2 baths2,635 sq. ft.514 S Main Street, Clinton, MO 64735
MLS# 2582423Listed by: ANSTINE REALTY & AUCTION, LLC

