26690 Oakwood Lane, Clinton, MO 64735
Local realty services provided by:ERA McClain Brothers
26690 Oakwood Lane,Clinton, MO 64735
$399,900
- 3 Beds
- 3 Baths
- 2,202 sq. ft.
- Single family
- Active
Listed by: kat laxague
Office: exp realty llc.
MLS#:2575604
Source:Bay East, CCAR, bridgeMLS
Price summary
- Price:$399,900
- Price per sq. ft.:$181.61
- Monthly HOA dues:$12.5
About this home
This Craftsman mountain-style retreat offers privacy, acreage, and refined comfort in the heart of Truman Lake country, positioned between Clinton and Warsaw near the community of Tightwad. Set on 4+ wooded acres, the property blends lake-area living, recreational land, and quality craftsmanship in a setting designed for year-round enjoyment.
The home features a timeless log-inspired exterior with fresh stain and a durable metal roof, matched by a fully insulated detached shop. Inside, vaulted ceilings, recessed lighting, and a statement fireplace define the main living space. The main-level primary suite includes a generous walk-in closet and private ensuite bath, while a convenient half bath serves guests.
The walk-out lower level provides two additional bedrooms, a full bath, a second living area, laundry with adjoining office space, and a secure safe room for storage or peace of mind. Garden doors open to a shaded patio overlooking a small fountain-fed pond. Above, an elevated deck with its own staircase extends the living space, ideal for grilling, birdwatching, and evenings at the forest edge. A bricked fire pit adds another gathering space under the stars.
The land includes a wet-weather creek, established trails, mature timber, and abundant wildlife, with deer and turkey frequently passing through. Truman Lake and nearby Corps of Engineers land are just minutes away, offering access to boating, fishing, and outdoor recreation.
A circular drive welcomes guests, while the self-sufficient shop with concrete floors, electric service, and its own propane-powered heating and cooling system offers year-round flexibility. Long-established flower beds, seasonal hummingbird migrations, and a unique fossil and geode stone display add character that sets this property apart.
Whether you’re seeking a lake-area retreat, private acreage with trails, or a distinctive home that balances comfort with land, this property must be experienced in person.
Contact an agent
Home facts
- Year built:1995
- Listing ID #:2575604
- Added:150 day(s) ago
- Updated:February 12, 2026 at 06:33 PM
Rooms and interior
- Bedrooms:3
- Total bathrooms:3
- Full bathrooms:2
- Half bathrooms:1
- Living area:2,202 sq. ft.
Heating and cooling
- Cooling:Electric
- Heating:Forced Air Gas, Propane Gas
Structure and exterior
- Roof:Metal
- Year built:1995
- Building area:2,202 sq. ft.
Utilities
- Water:Well
- Sewer:Private Sewer, Septic Tank
Finances and disclosures
- Price:$399,900
- Price per sq. ft.:$181.61
New listings near 26690 Oakwood Lane
- New
 $73,000Active2 beds 1 baths1,121 sq. ft.
$73,000Active2 beds 1 baths1,121 sq. ft.724 E Clinton Street, Clinton, MO 64735
MLS# 2601371Listed by: ELITE REALTY 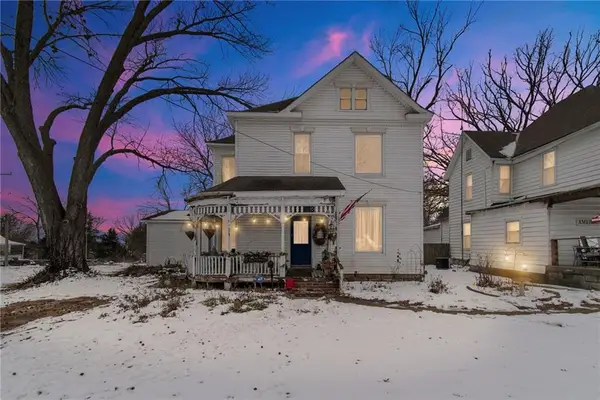 $149,900Pending3 beds 2 baths1,845 sq. ft.
$149,900Pending3 beds 2 baths1,845 sq. ft.413 S Orchard Street, Clinton, MO 64735
MLS# 2598695Listed by: EXP REALTY LLC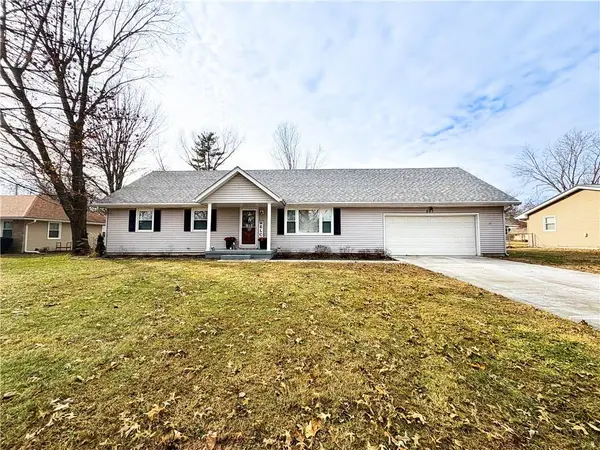 $240,000Pending3 beds 2 baths1,839 sq. ft.
$240,000Pending3 beds 2 baths1,839 sq. ft.207 Gunsmoke Drive, Clinton, MO 64735
MLS# 2598328Listed by: ELITE REALTY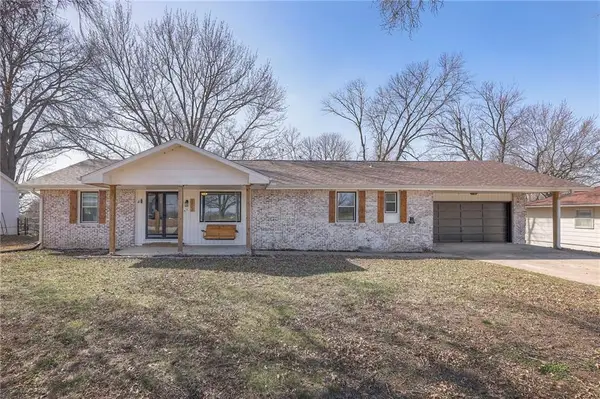 $249,500Pending3 beds 3 baths1,837 sq. ft.
$249,500Pending3 beds 3 baths1,837 sq. ft.1613 S Main Street, Clinton, MO 64735
MLS# 2597002Listed by: EXP REALTY LLC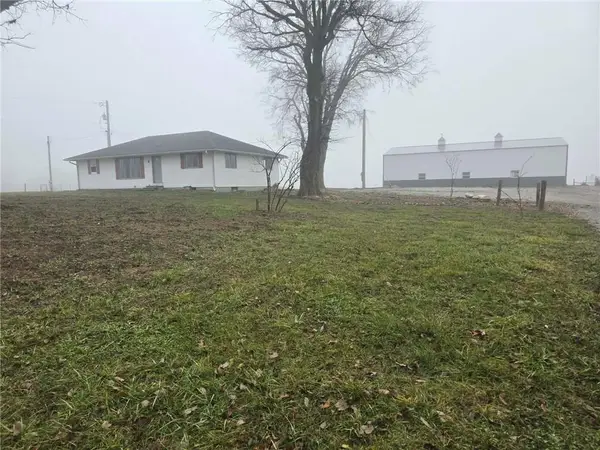 $265,000Active3 beds 1 baths1,243 sq. ft.
$265,000Active3 beds 1 baths1,243 sq. ft.64 NE 530 Road, Clinton, MO 64735
MLS# 2592955Listed by: ANSTINE REALTY & AUCTION, LLC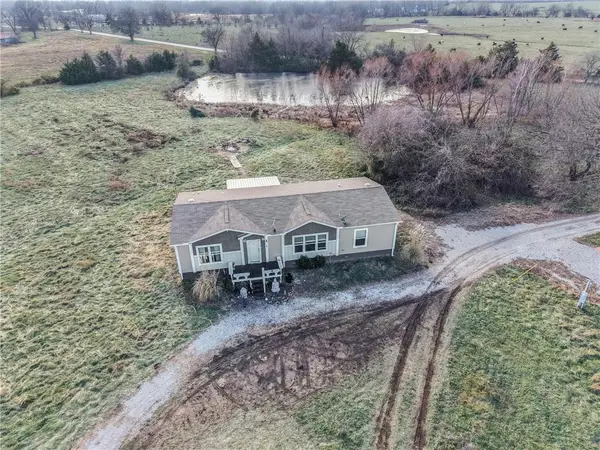 $264,900Pending3 beds 2 baths1,563 sq. ft.
$264,900Pending3 beds 2 baths1,563 sq. ft.302 SE 901 Road, Clinton, MO 64735
MLS# 2588634Listed by: PREMIUM REALTY GROUP LLC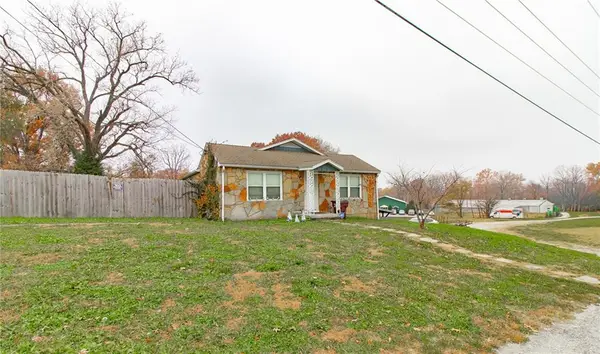 $215,000Active3 beds 3 baths2,120 sq. ft.
$215,000Active3 beds 3 baths2,120 sq. ft.116 W Rives Road, Clinton, MO 64735
MLS# 2588783Listed by: HOMES BY DARCY LLC $188,500Active3 beds 2 baths1,602 sq. ft.
$188,500Active3 beds 2 baths1,602 sq. ft.511 E Clinton Street, Clinton, MO 64735
MLS# 2579670Listed by: ANSTINE REALTY & AUCTION, LLC $212,000Active3 beds 2 baths1,570 sq. ft.
$212,000Active3 beds 2 baths1,570 sq. ft.218 Crawford Drive, Clinton, MO 64735
MLS# 2584051Listed by: EXP REALTY LLC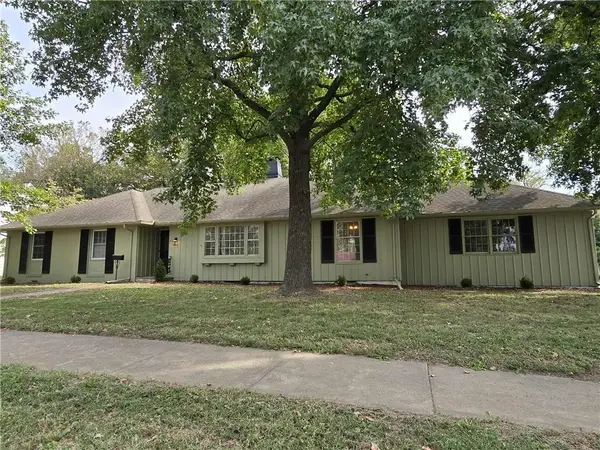 $287,500Pending3 beds 2 baths2,635 sq. ft.
$287,500Pending3 beds 2 baths2,635 sq. ft.514 S Main Street, Clinton, MO 64735
MLS# 2582423Listed by: ANSTINE REALTY & AUCTION, LLC

