28060 Uncle Bob Avenue, Clinton, MO 64735
Local realty services provided by:ERA High Pointe Realty
28060 Uncle Bob Avenue,Clinton, MO 64735
$449,000
- 2 Beds
- 2 Baths
- 3,422 sq. ft.
- Single family
- Active
Listed by: ashley dwyer
Office: reecenichols - lees summit
MLS#:2566642
Source:MOKS_HL
Price summary
- Price:$449,000
- Price per sq. ft.:$131.21
About this home
Dreaming of a lake get away? Welcome to this beautifully maintained 2-bedroom, 2-bath cedar log-sided home on approximately 8 acres, nestled on a serene lot that backs up to core land of Truman Lake. Whether you’re looking for a weekend getaway, full-time retreat, or lake lover’s dream, this property offers the perfect blend of privacy, comfort, and functionality. Selling fully furnished - as turn-key as they come, step inside and you’ll be greeted by cedar walls, gleaming hardwood floors, and a stunning stone wooden fireplace. The updated kitchen is both stylish and functional, featuring double ovens, gas stove, granite countertops, custom cabinets, tile backsplash, and newer stainless steel appliances. Laundry is located on the main level. Both bedrooms are generously sized with large closets and updated bathrooms that include tiled flooring and spacious walk-in showers. One bedroom offers direct access to the back deck, perfect for enjoying your morning coffee with a view. Enjoy outdoor living with a covered front porch and a large covered back deck overlooking peaceful woods and wildlife. The basement offers the potential for additional living space or ample storage for lake gear, ATVs, or hobbies. The property includes a 30x40 Quonset outbuilding with concrete floors and electricity, plus multiple pole barns, ideal for storing boats, equipment, or working on your next project. The pole barn directly behind the outbuilding has electricity running to it as well. Property is own it's own private well. Find mature Hickory, Oak, and Cherry trees throughout the timber. Located minutes away from restaurants, boat rentals, motels, RV parks, marina/boat slips, and more! This property is a must see!
Contact an agent
Home facts
- Year built:2005
- Listing ID #:2566642
- Added:139 day(s) ago
- Updated:December 17, 2025 at 10:33 PM
Rooms and interior
- Bedrooms:2
- Total bathrooms:2
- Full bathrooms:2
- Living area:3,422 sq. ft.
Heating and cooling
- Cooling:Electric
- Heating:Heat Pump
Structure and exterior
- Roof:Composition
- Year built:2005
- Building area:3,422 sq. ft.
Utilities
- Water:Well
- Sewer:Septic Tank
Finances and disclosures
- Price:$449,000
- Price per sq. ft.:$131.21
New listings near 28060 Uncle Bob Avenue
- New
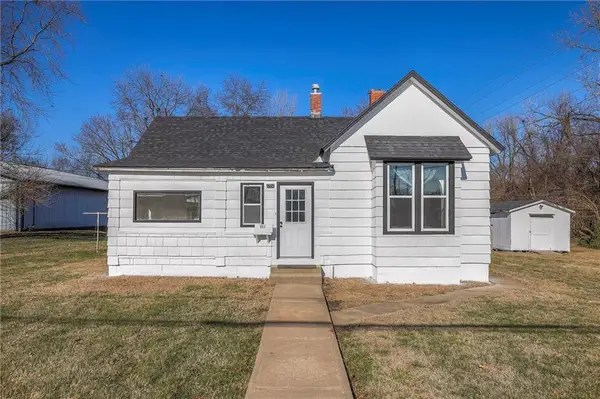 $215,000Active3 beds 2 baths1,281 sq. ft.
$215,000Active3 beds 2 baths1,281 sq. ft.821 E Lincoln Street, Clinton, MO 64735
MLS# 2591512Listed by: KELLER WILLIAMS REALTY PARTNERS INC. - New
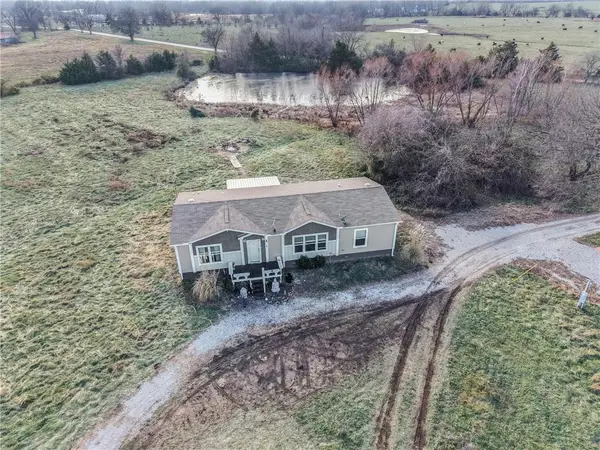 $299,900Active3 beds 2 baths1,563 sq. ft.
$299,900Active3 beds 2 baths1,563 sq. ft.302 SE 901 Road, Clinton, MO 64735
MLS# 2588634Listed by: PREMIUM REALTY GROUP LLC 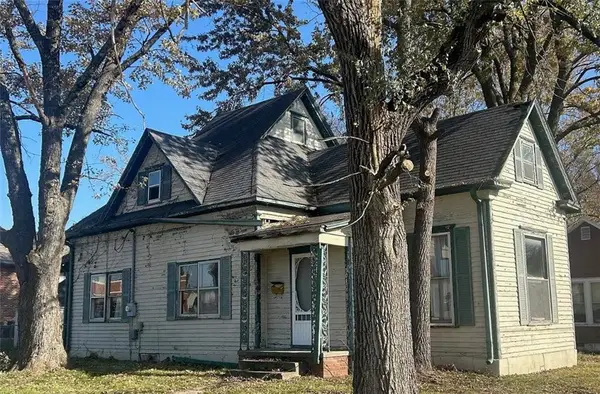 $43,000Pending3 beds 1 baths1,292 sq. ft.
$43,000Pending3 beds 1 baths1,292 sq. ft.301 E Jefferson Street, Clinton, MO 64735
MLS# 2589961Listed by: EXP REALTY LLC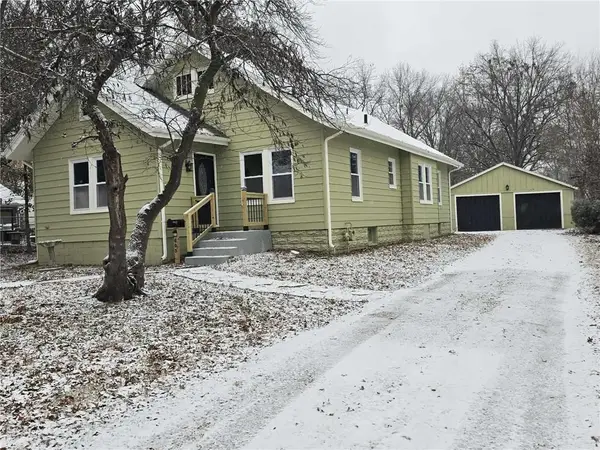 $189,900Pending3 beds 1 baths1,650 sq. ft.
$189,900Pending3 beds 1 baths1,650 sq. ft.605 E Grandriver Street, Clinton, MO 64735
MLS# 2589721Listed by: ANSTINE REALTY & AUCTION, LLC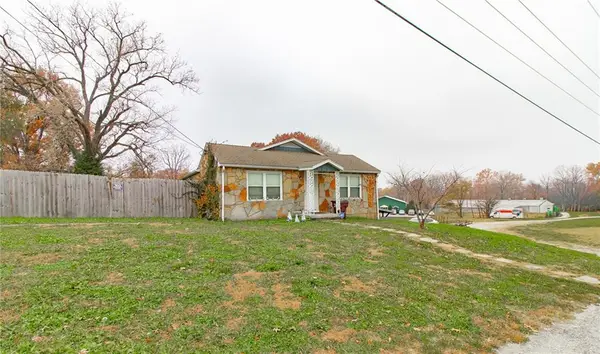 $220,000Active3 beds 3 baths2,120 sq. ft.
$220,000Active3 beds 3 baths2,120 sq. ft.116 W Rives Road, Clinton, MO 64735
MLS# 2588783Listed by: HOMES BY DARCY LLC $99,000Pending2 beds 1 baths744 sq. ft.
$99,000Pending2 beds 1 baths744 sq. ft.604 S Orchard Street, Clinton, MO 64735
MLS# 2579739Listed by: PLATINUM REALTY LLC $75,000Active0 Acres
$75,000Active0 Acres124 Se 315 P Road, Clinton, MO 64735
MLS# 2585171Listed by: EXP REALTY LLC $188,500Active3 beds 2 baths1,602 sq. ft.
$188,500Active3 beds 2 baths1,602 sq. ft.511 E Clinton Street, Clinton, MO 64735
MLS# 2579670Listed by: ANSTINE REALTY & AUCTION, LLC $449,000Pending3 beds 3 baths2,250 sq. ft.
$449,000Pending3 beds 3 baths2,250 sq. ft.8440 NE Highway C Highway, Clinton, MO 64735
MLS# 2584192Listed by: MIDWEST LAND GROUP $212,000Active3 beds 2 baths1,570 sq. ft.
$212,000Active3 beds 2 baths1,570 sq. ft.218 Crawford Drive, Clinton, MO 64735
MLS# 2584051Listed by: EXP REALTY LLC
