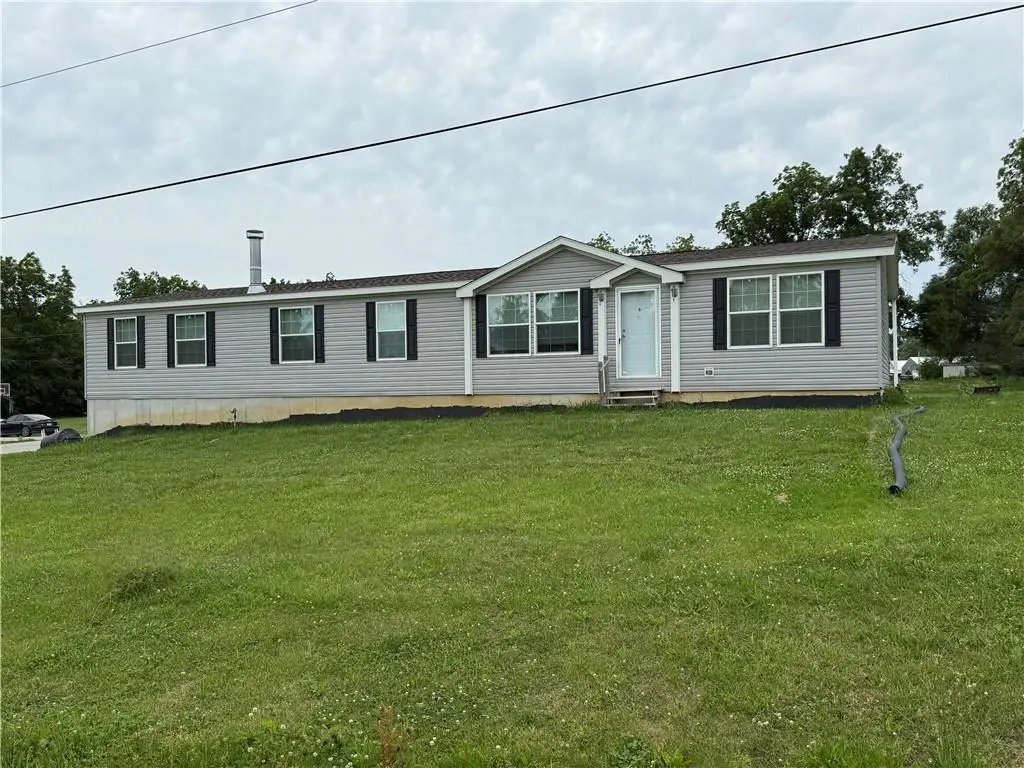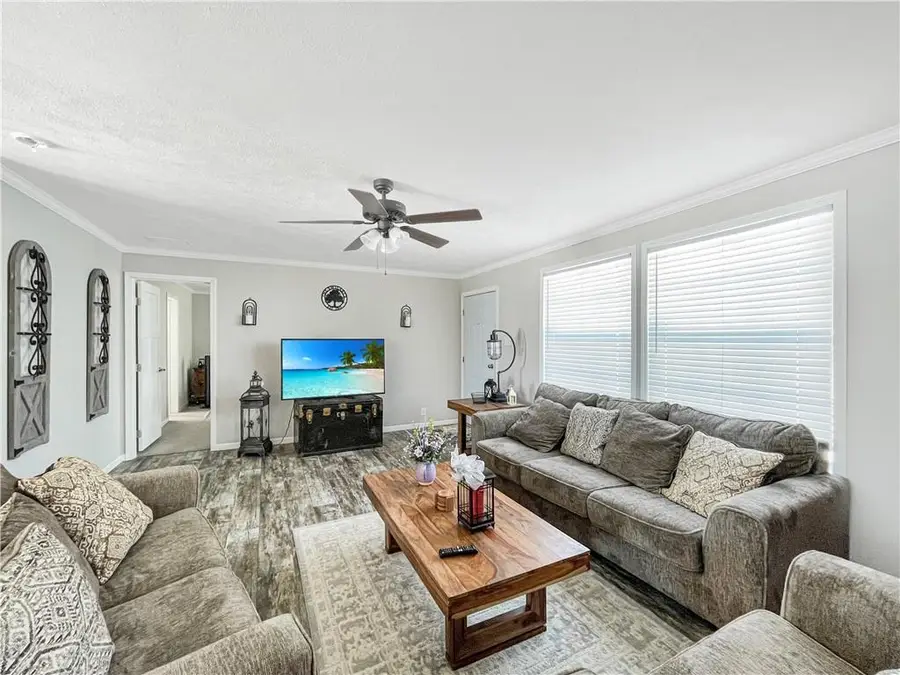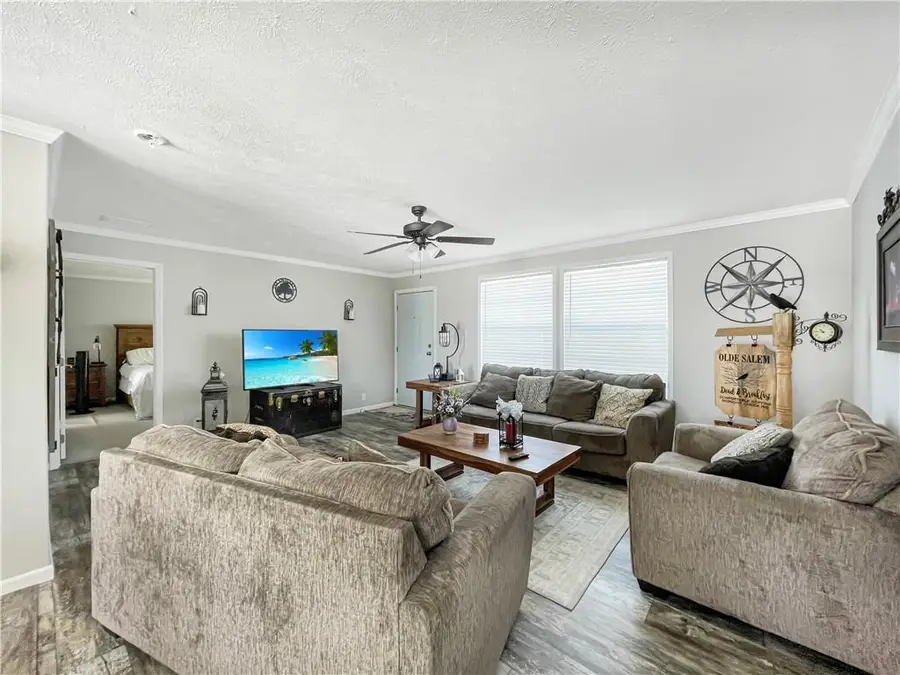304 N Fricke Street, Corder, MO 64021
Local realty services provided by:ERA High Pointe Realty



304 N Fricke Street,Corder, MO 64021
$249,000
- 3 Beds
- 3 Baths
- 2,400 sq. ft.
- Single family
- Pending
Listed by:monica ritter
Office:re/max central
MLS#:2531339
Source:MOKS_HL
Price summary
- Price:$249,000
- Price per sq. ft.:$103.75
About this home
This beautifully designed 2,000+ sq. ft. home offers modern comfort with timeless charm. Step inside to an open floor plan filled with natural light, accentuated by craftsman-style wood beams and a stunning stone fireplace in the family room—perfect for cozy evenings or entertaining guests.
The gourmet kitchen is a chef’s dream, featuring a coffee bar, serving bar, island, and elegant tile backsplash. A large walk-in pantry provides ample storage for all your small appliances. Adjacent to the kitchen, the dining area offers a seamless flow for everyday meals or special gatherings.
The private master suite is tucked away on one side of the home, boasting a spa-like ensuite with a soaking tub, walk-in shower, and abundant storage. The oversized walk-in closet is truly a dream!
A spacious mudroom/laundry room adds convenience, while the unfinished basement—already stubbed for a bathroom—offers endless possibilities for additional living space.
Enjoy peaceful mornings and relaxing evenings on the covered rear deck, overlooking the backyard.
Don't miss out on this move-in-ready home that blends modern design with thoughtful details. Schedule your showing today!
Contact an agent
Home facts
- Year built:2021
- Listing Id #:2531339
- Added:169 day(s) ago
- Updated:August 04, 2025 at 12:44 AM
Rooms and interior
- Bedrooms:3
- Total bathrooms:3
- Full bathrooms:2
- Half bathrooms:1
- Living area:2,400 sq. ft.
Heating and cooling
- Cooling:Electric
Structure and exterior
- Roof:Composition
- Year built:2021
- Building area:2,400 sq. ft.
Schools
- High school:Lafayette Co CI
- Middle school:Lafayette Co CI
- Elementary school:Lafayette Co CI
Utilities
- Water:City/Public
- Sewer:Public Sewer
Finances and disclosures
- Price:$249,000
- Price per sq. ft.:$103.75


